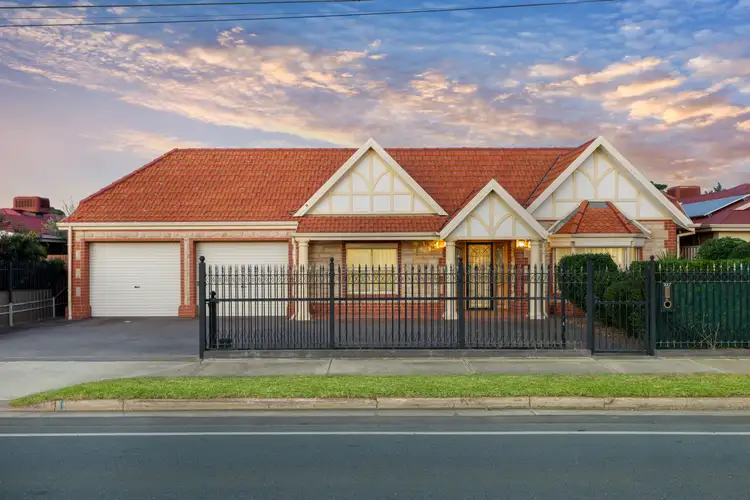Some 836m2* of block stretch needs an impressive reproduction Tudor home to match - it's here, in a family footprint bestowing 4 bedrooms, dual living zones, a home office, a drive-through 4-deep carport, and some 17m* of outdoor entertaining.
Pure family comfort, this 2001-built home has the epic square metres everywhere, for everyone.
Welcoming with warm neutral tones, the grand feature-tiled entry hall deviates to a grand bay window master with a deep walk-in robe and winds down in a fully tiled spa ensuite, each ensuing double bedroom fitted with built-in robes.
The tiled formal living room has home theatre or future guest bedroom flex, and set quietly in its shadow, the home office offers concentration space behind sliding glass doors.
Facing the family zone, the timber kitchen - bound by a lengthy breakfast bar - hosts with entertainer-sized appliances: dual sinks, a 900mm stainless gas cooktop and oven, plus a near 360-degree wrap of storage.
As such, the enormous gathering zone is one giant leap from the kitchen, one fully glazed step from the full-length rear verandah; and beyond the all-seasons crowd-pleasing space comes a neat back lawn dotted with lemon, peach, apricot, mulberry, quince, and fig trees bringing the sweet to your cheese plates.
The powered and plumbed rear double garage is gold, and making the daily exit strategy a cinch, the concrete-paved frontage offers turning circle and parking verge benefits behind double-width auto gates.
Leverage the lifestyle that follows - drinks at the Links Hotel, game time at Gleneagles Reserve, bus routes at your door, Westfield West Lakes retail, the golden sands of Henley and Grange, plus the fairways of Royal Adelaide and Grange Golf Courses.
Value plus from a very talented Tudor.
The extra big benefits:
Stone-fronted reproduction Tudor (c2001)
Fully fenced security with double-width auto gates
5.4kW solar (16 panels - installed 2017)
Façade roller shutters
4-deep carport + a plumbed & powered double garage
Timber kitchen with 900mm stainless oven & gas cooktop
Vast open plan rear living & meals area
Formal lounge + separate office
3/4 generous bedrooms (master with spacious spa ensuite & WIR)
Bedrooms 2 & 3 with BIR
Huge fully tiled bathroom
Ducted R/C A/C
Lemon, peach, apricot, mulberry, quince & fig trees
Wired for alarm & cameras
8 minutes to Grange beach
11kms* to the city
Zoning to Findon H.S.
And more…
* We make no representation or warranty as to the accuracy, reliability or completeness of the information relating to the property. Some information has been obtained from third parties and has not been independently verified*








 View more
View more View more
View more View more
View more View more
View more
