Step inside to a bright and welcoming entryway featuring modern double doors, vinyl planks flooring flooring, and a stylish light adds warmth and charm. The coat rack and console table provide everyday convenience, creating a tidy and inviting first impression as you enter the home.
This welcoming family home that ticks all the boxes for comfort, space, and everyday convenience. With 4 bedrooms, 2 bathrooms, 2 living areas and a double garage, this home offers practicality and flexibility for growing families, working professionals, or anyone who values low-maintenance living in a superb location (bonus: Nogi Lane is only a short walk away for your morning brew!)
You will find this home that feels fresh and inviting, thanks to a recent repaint throughout. The master bedroom is an impressive retreat, featuring a roomy ensuite, massive built-in robes with mirrored sliding doors, soft carpet underfoot, and large windows that flood the space with natural sunlight.
Bedroom 3 also offers excellent storage with its own mirrored built-ins and carpeted flooring, while Bedroom 2 sits ready for you to furnish as you wish. Bedroom 4 gives you flexibility to use as a home office or study. The cleverly designed second bathroom features dual-door access, providing easy entry from Bedroom 3, perfect for families needing practical flow and privacy.
At the heart of the home sits a well-appointed kitchen, complete with 20mm stone benchtops, tiled splashback, Bosch dishwasher, gas cooktop, Linea electric oven, built-in pantry, overhead cupboards, gas bayonet, and a double sink. It connects seamlessly to the open-plan living area, while a separate theatre room offers a second living space for movie nights or relaxation.
Coffee bar area, a dedicated nook ideal for your morning brew, afternoon tea, or setting up your favourite coffee machine, with additional cabinetry providing valuable extra storage for appliances, cups, and pantry items.
Comfort is covered year-round with split-system air-conditioning in the living area, master bedroom, and Bedroom 3, plus a gas hot-water temperature controller in the master ensuite.
The outdoor areas are designed for easy upkeep, featuring paved front and rear yards, providing plenty of room for kids to play, even space to shoot some basketball! An alfresco area is perfect for outdoor meals and gatherings.
The double remote garage comes with its own spacious storage room, giving you plenty of room for tools, equipment, or seasonal items. There's also ample space in front of the garage to comfortably park extra cars, a trailer, or even a boat, perfect for families needing that added convenience.
The laundry is functional and well-equipped, offering built-in cupboards, a laminated benchtop, and a dedicated sink.
PROPERTY FEATURES
-4 bedrooms, including a master with generous ensuite, massive mirrored robes & great natural light
-Bedroom 3 with mirrored sliding robes; Bedroom 2 without robes; Bedroom 4 ideal as a study/office
-2 bathrooms, main bathroom with dual-door access for Bedroom 3 convenience
-Recently repainted
-2 living areas – open-plan living + separate theatre room
-Vinyl planks flooring throughout the main living area
-Kitchen with 20mm stone benchtops, tiled splashback, Bosch dishwasher, Euro gas cooktop, Euro Rangehood, Linea electric oven, built-in pantry & overhead cupboards
-Coffee bar area, perfect for your morning brew or extra kitchen storage
-Samsung Split-system air-conditioning in living, master bedroom & Bedroom 3
-Gas hot water system, and the temperature controller in the master ensuite
-Laundry with built-in cupboards, laminated benchtop & sink
-Massive Alfresco area
-Double remote garage with storage room
-Massive space for more parking in the front
-Low-maintenance, fully paved front and rear yards
-Large front outdoor area – perfect for kids to play or shoot basketball
-NBN ready
KEY PROPERTY DETAILS
Build Year: 2009
Water Rate: $1,607.22 per annum (approx.)
Council Rate: $2,157.45 per annum (approx.)
Survey Strata Title, No Strata Fee
LOCATION HIGHLIGHTS
-Nogi Lane coffee shop right on your street
-Approx. 10-minute walk to Dianella Plaza
-Easy stroll to public transport along Alexander Drive or Walter Road
-Bus stop close by
Shopping Centres
-Dianella Plaza – 0.95 km
-Coventry Village Shopping Centre – 2.9 km
-Galleria Shopping Centre – 3.2 km
-Mirrabooka Shopping Centre – 4.2 km
Primary Schools
-Our Lady's Assumption School – 1.4 km
-Banksia Montessori School – 1.7 km
-Australian Islamic College – 2.8 km
-West Morley Primary School – 1.7 km
Secondary Schools
-Carmel School – 2.7 km
-John Forrest Secondary College – 4.0 km
Recreation & Amenities
-Dianella Regional Open Space – 2.6 km
-Terry Tyzack Aquatic Leisure Centre – 3.1 km
Disclaimer: The information provided herein has been prepared with care; however, it is subject to change and cannot form part of any offer or contract. Whilst all reasonable care has been taken in preparing this information, the seller or their representative or agent cannot be held responsible for any inaccuracies. Interested parties must be sure to undertake their own independent enquiries.
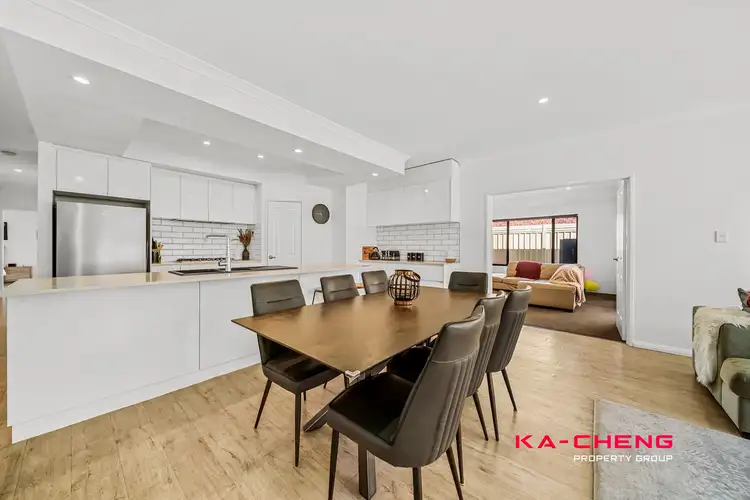
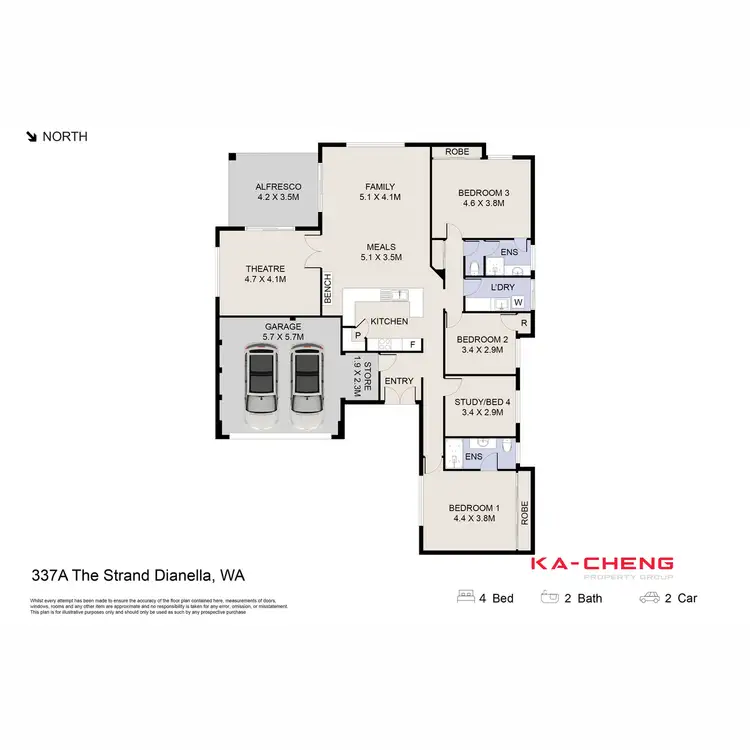

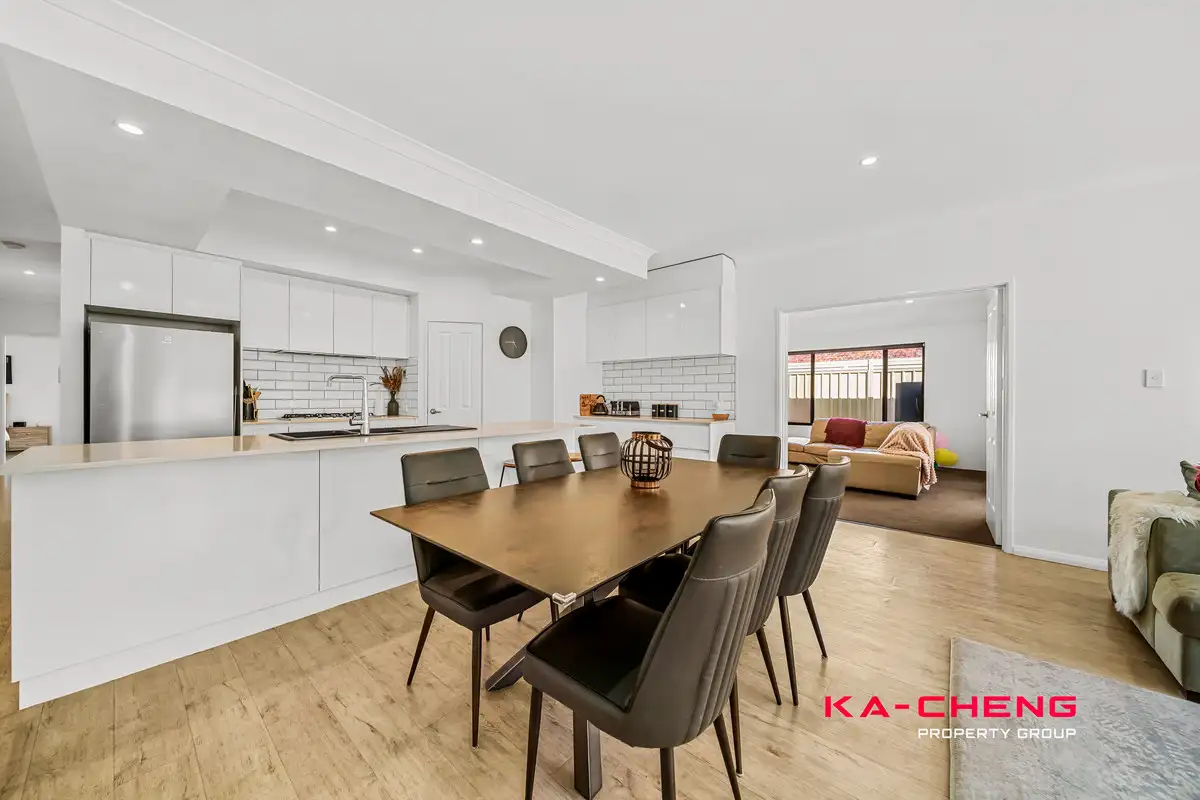



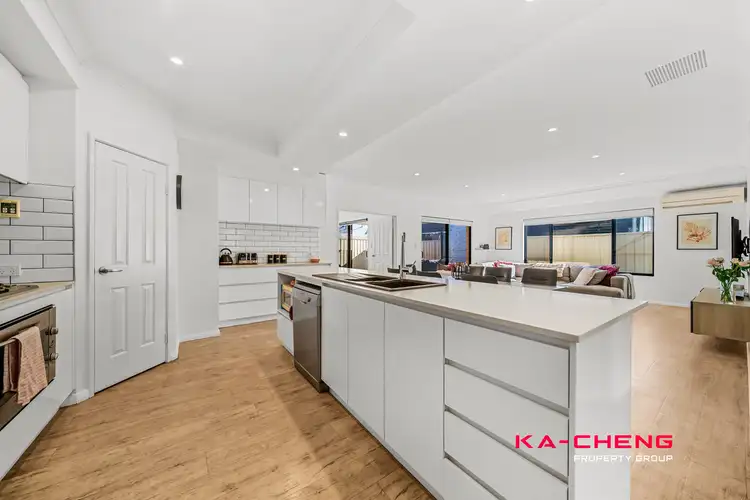
 View more
View more View more
View more View more
View more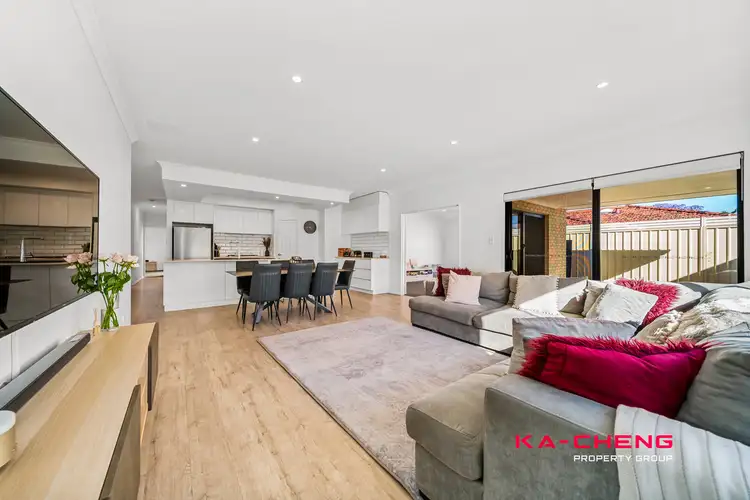 View more
View more
