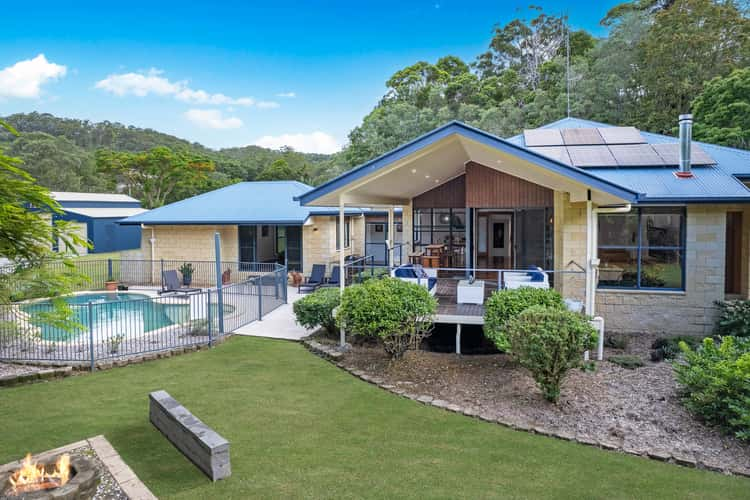Offers Over $1,950,000
4 Bed • 2 Bath • 9 Car • 6269m²
New








338D Ruffles Road, Willow Vale QLD 4209
Offers Over $1,950,000
- 4Bed
- 2Bath
- 9 Car
- 6269m²
House for sale
Home loan calculator
The monthly estimated repayment is calculated based on:
Listed display price: the price that the agent(s) want displayed on their listed property. If a range, the lowest value will be ultised
Suburb median listed price: the middle value of listed prices for all listings currently for sale in that same suburb
National median listed price: the middle value of listed prices for all listings currently for sale nationally
Note: The median price is just a guide and may not reflect the value of this property.
What's around Ruffles Road
House description
“Tranquil Acreage Retreat, Potential for Dual living”
Situated in the picturesque and highly sought after suburb of Willow Vale, this exceptional acreage property offers an idyllic retreat away from the hustle and bustle of city life. Positioned on 6,269 sqm block, this secluded oasis provides a perfect blend of tranquillity and convenience, with easy access to major amenities.
The heart of this home offers spacious open-plan living areas flooded with natural light, with stunning hardwood floors flowing throughout. A well-positioned media room, currently being used as an office provides the perfect retreat for quiet reflection or catching up on work.
The primary living and dining spaces boast a built-in log burning fire and expansive windows, providing a cosy ambiance. A seamless flow to the large covered alfresco entertainment area which overlooks the inviting inground pool. Tucked discreetly nearby is a barbecue area, perfect for outdoor gatherings and culinary delights.
The large kitchen features granite benchtops, generous pantry space, and gas cooking. The free standing island bench overlooks the living spaces, making it easy to stay connected with family and friends while preparing meals and enjoying the view of the pool and lush foliage.
A generous master bedroom offers a fitted walk-in robe and a modern ensuite with a double vanity, the bedroom has double sliding doors with steps that overlook the pool and leafy greens. the family bedrooms are cleverly positioned in there own wing of the house is another living space perfect for a teenage retreat, which opens to a covered outdoor area. All three additional bedrooms, featuring built-in robes and ceiling fans - ensuring comfort and convenience all year round, and a modern family bathroom with a separate toilet, and laundry completes this wing. This area could easily be set up with Dual Living in mind.
Outside, the expansive covered deck beckons for alfresco dining and lazy Sunday afternoons spent soaking up the sunshine. A built-in fire pit provides the perfect spot for roasting marshmallows on cooler evenings, while a separate fully fenced paddock offers space for keeping horses or pursuing other outdoor hobbies.
Features include:
• Steel framed home with high ceilings.
• 6269m2 Corner block of land.
• Large Kitchen and island bench with granite benchtops and ample pantry space.
• Media room or office space
• Master suite with pool and leafy greens views, walk-in robe and modern ensuite
• Three additional bedrooms with built-in robe
• Modern main bathroom and separate toilet
• Separate laundry room
• Undercover alfresco area
• In-ground saltwater pool
• Triple garage with internal access to the home
• Two electric gates providing secure access.
• Air conditioning and ceiling fans throughout
• Fully Fenced boundary, additional fully fenced paddock, and third horse paddock
• Second driveway to triple shed with high roller doors for storing boats, caravans, and more
• 40,000 litre water tank supply.
• 6kw Solar hot water and bore water supply.
Whether you're seeking a quiet retreat from the stresses of everyday life or a spacious family home with room to grow, this Willow Vale property ticks all the boxes. With its perfect blend of country charm and modern amenities, it's not just a place to live – it's a lifestyle to be enjoyed and cherished for years to come. Despite its secluded location, this hidden gem is just minutes away from the M1 motorway, Coomera Train Station, shopping precincts, and a selection of top-rated private and public schools, ensuring that you're never far from the essentials of modern life.
Property features
Air Conditioning
Alarm System
Broadband
Built-in Robes
Courtyard
Deck
Dishwasher
Ensuites: 1
Floorboards
Fully Fenced
Grey Water System
Living Areas: 2
Outdoor Entertaining
Pet-Friendly
Pool
Remote Garage
Reverse Cycle Aircon
Rumpus Room
Secure Parking
Shed
Solar Hot Water
Solar Panels
Toilets: 1
Water Tank
Other features
Area Views, Close to Schools, Close to Shops, Dual Living, Pool, Swimming Pool - Below Ground, reverseCycleAirConLand details
What's around Ruffles Road
Inspection times
 View more
View more View more
View more View more
View more View more
View moreContact the real estate agent

Sally O'Neill
Belle Property - Hope Island
Send an enquiry

Nearby schools in and around Willow Vale, QLD
Top reviews by locals of Willow Vale, QLD 4209
Discover what it's like to live in Willow Vale before you inspect or move.
Discussions in Willow Vale, QLD
Wondering what the latest hot topics are in Willow Vale, Queensland?
Similar Houses for sale in Willow Vale, QLD 4209
Properties for sale in nearby suburbs
- 4
- 2
- 9
- 6269m²