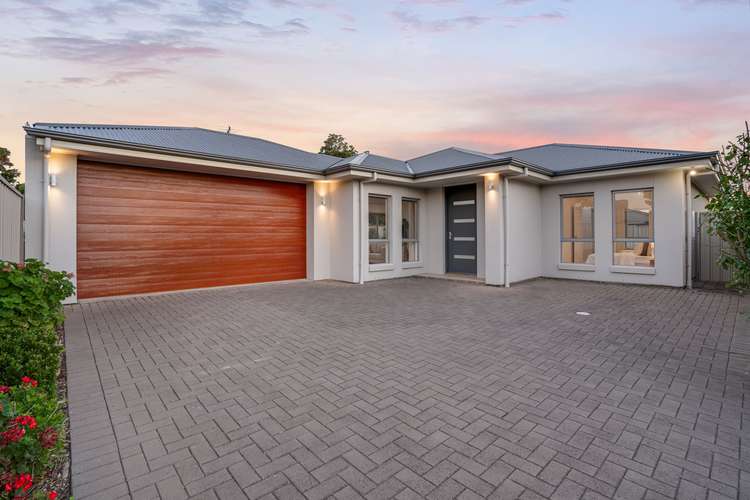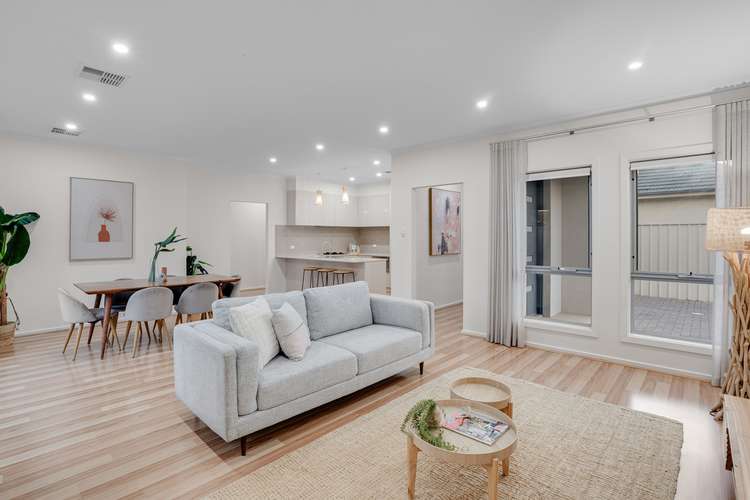Auction On-Site Sunday 4th February 3pm
3 Bed • 2 Bath • 2 Car • 420m²
New








33a Allambee Avenue, Edwardstown SA 5039
Auction On-Site Sunday 4th February 3pm
- 3Bed
- 2Bath
- 2 Car
- 420m²
House for sale
Home loan calculator
The monthly estimated repayment is calculated based on:
Listed display price: the price that the agent(s) want displayed on their listed property. If a range, the lowest value will be ultised
Suburb median listed price: the middle value of listed prices for all listings currently for sale in that same suburb
National median listed price: the middle value of listed prices for all listings currently for sale nationally
Note: The median price is just a guide and may not reflect the value of this property.
What's around Allambee Avenue

House description
“Private, Modern, Off-Street Abode In Thriving Edwardstown”
Nestled at the end of a private driveway, this 2017-built Torrens title home, in the perfect pocket between city and sea, is a testament to modern design and functional living. With 3 bedrooms and 2 bathrooms, including a private ensuite, this Edwardstown residence pairs sleek aesthetics with practicality, catering to those with a discerning taste for contemporary comfort.
A neatly paved driveway that leads to a striking rendered front exterior and double car garage. The convenience of automated double roller doors signifies thoughtfulness in design and consideration for the modern home owner.
At the front of the home, walk straight into the open plan living space, with consisting of living and dining rooms and a kitchen that reigns supreme with a stone benchtop, Puratap and state-of-the-art Smeg appliances. This central hub seamlessly opens up to the backyard, allowing for a harmonious indoor-outdoor flow.
In the living and dining spaces, curtains and roll-down blinds adorn the windows and the back sliding door. Floating floorboards underfoot add warmth and ease of maintenance throughout the communal areas.
The laundry, conveniently attached to the living space, boasts backyard access and an entry to the garage, complete with built-in storage and provisions for a washer and dryer. Comfort extends to the ducted heating and cooling system, ensuring a controlled climate for all seasons.
Retreat to the master bedroom, where soft carpet, a walk-in robe and blinds create an enclave of tranquility. The ensuite is fitted with tasteful fixtures, including a single vanity and shower. The main bathroom does not spare detail either, featuring a semi-frameless shower, luxurious bathtub and sleek vanity.
Bedrooms 2 and 3 are equally well-appointed, offering built-in wardrobes and carpeted floors, ensuring comfort and quiet for restful nights. And outside, discover the rewards of a well-sized backyard, complemented by a large 5000L water tank.
This Edwardstown home, discreet and modern, offers you the space to create, grow and bask in the ease of a designer home poised with convenience and style. It stands as an invitation to those seeking the essence of modern suburbia, with a touch of secluded luxury - modern minimalism at its finest.
Additional Features:
• Downlights throughout
• Hanging pendant lights over the island bench and provisions for bar stool seating Curtains or roller blinds on all windows/doors
• Crisp, neutral colour palette creating a soft and welcoming ambiance
• Mere streets away from Castle Plaza, Bunnings Edwardstown and Ascot Park Train Station
• Short drive to Pasadena Foodland and Westfield Marion
• Nearby schools include: Sacred Heart College Middle School, Ascot Park Primary School, Kilparrin Teaching and
Assessment School, Clovelly Park Primary School, Hamilton Secondary College, Westminster School
Disclaimer: As much as we aimed to have all details represented within this advertisement be true and correct, it is the buyer/purchaser's responsibility to complete the correct due diligence while viewing and purchasing the property throughout the active campaign.
PLEASE NOTE: This property is being auctioned with no price in line with current real estate legislation. Should you be interested, we can provide you with a list of recent local sales to help you with your market and value research.
Land details
What's around Allambee Avenue

Inspection times
 View more
View more View more
View more View more
View more View more
View moreContact the real estate agent

Stefan Siciliano
Ray White - Prospect
Send an enquiry

Nearby schools in and around Edwardstown, SA
Top reviews by locals of Edwardstown, SA 5039
Discover what it's like to live in Edwardstown before you inspect or move.
Discussions in Edwardstown, SA
Wondering what the latest hot topics are in Edwardstown, South Australia?
Similar Houses for sale in Edwardstown, SA 5039
Properties for sale in nearby suburbs

- 3
- 2
- 2
- 420m²