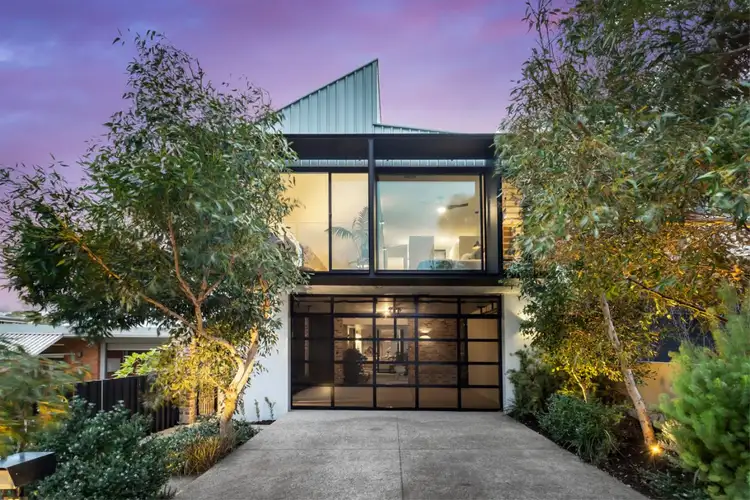THE FEATURES YOU WILL LOVE
Architecturally designed and beautifully bespoke throughout, with a subtle nod to 'mid century modern' design. Positioned in the elevated, dress circle location of prestigious Alver Road and surrounded by high end builds, this stunning home will not disappoint! Commanding one of the most avant-garde designs on the market, this home encapsulates cultured living with a timeless, architectural street appeal framed by low maintenance native gardens. This unique property offers a seamless culmination of stylish, industrial finishes, city skyline views and a contemporary floorplan including a seperate, luxurious studio suite and seamlessly blends inside living with sophisticated outdoor entertaining.
This residence has been thoughtfully planned to the highest of standards with an eclectic mix of hand picked vintage pieces married with high end designer fixtures to ensure the home offers warm yet contemporary interiors and exciting and functional exteriors. With multiple living spaces, privatised nooks, and an unparalleled entertaining space, this home brings a living experience that goes unprecedented in the south Doubleview market. With all the technological capabilities you would expect and all the discrete luxury you could desire, this home is the one you have been searching for.
THE LIFESTYLE YOU WILL LIVE:
Perfectly positioned on highly sought after Alver Road with city views from the upper living zone, this home offers everything this thriving suburb is known for - The relaxation of coastal living, whilst maintaining ultra-convenient proximity to shops, schools (including Hale School & Holy Rosary School) and so much more. The familiarity amongst neighbours provides a friendly community vibe where children still play on the street.
Take a short ride to the new-look Scarborough Beach and find yourself spoilt for choice with an array of cafes and bars. If shopping is more your style, grab your bags and head to Karrinyup Shopping Centre or Westfield Innaloo, both just moments away. Walk, jog, or cycle at picturesque Lake Jackadder Herdsman lake or simply walk to Bennett Park for a quick picnic. With freeway entry also just minutes away, accessibility to the CBD could not be easier. Don't miss the chance to secure your place amongst the endless lifestyle opportunities that this community has to offer.
THE DETAILS YOU WILL NEED:
Council Rates: $3,002.54 per annum
Water Rates: $2,046.20 per annum
Land Area: 450m2
Build Area: 380m2
Extra Specifications:
Polished plaster front facia
Custom 'Perfalite' garage door
Solar heated, concrete, salt water pool
Fully reticulated gardens
Fijian Mahogany decking
Plumbed gas to BBQ area
Burnished concrete floors and ceilings
Miele appliances to kitchen
Caesarstone Calacatta Nuvo benchtops
Vintage pendant lighting
Artedomus Fiandre Nuance floor and wall tiles
Custom made mirrors and cabinetry
Roger Sellers tapware, basins, bath and toilets
'Jatana Interiors' handmade cement tiles
Motion Sensor Downlights
Sustainability:
LED Lighting throughout
Enphase solar system 4.83kw micro Inverter System to main house
Breezeway louvre system used on louvre windows throughout
Low E-Glass to east and west facing windows
Concrete floors to ground level - Sustainable, durable and temperature moderate material
Recycled brickwork throughout
Technology:
Valet intercom, alarm and gate system with both motion monitoring (Upstairs, downstairs and studio)
Window breakage monitoring to downstairs
3 x Separate reverse cycle aircon systems (one ducted upstairs with 4 zones, one ducted downstairs main house and one in studio)
Two instantaneous gas hot water systems - one servicing upstairs and one downstairs
NBN connected








 View more
View more View more
View more View more
View more View more
View more

