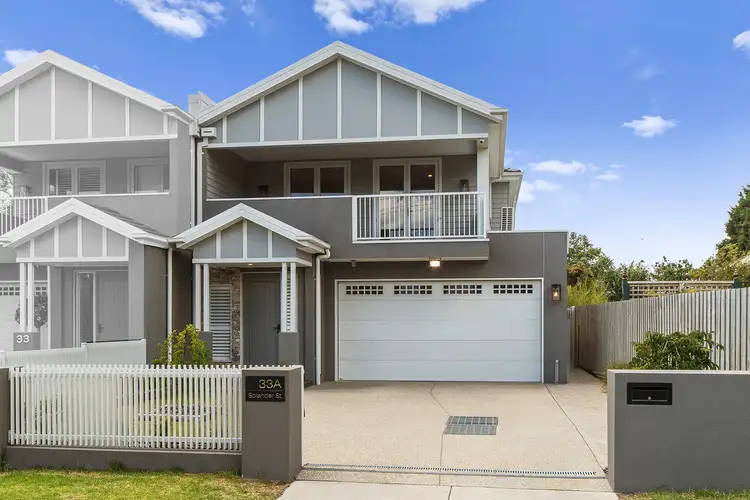Positioned just 400 metres from Dromana beach, this exceptional four-bedroom, three-bathroom residence delivers 40 squares of luxurious coastal living. One of only two boutique homes on the block, this spectacular property offers superior craftsmanship, high-end designer finishes, an effortless indoor–outdoor flow and a stylish, peaceful atmosphere. Set on 389m2 of beautifully landscaped grounds, this is a home that blends sophistication with relaxed warmth, perfectly suited to families, downsizers and anyone seeking premium living within minutes of the stunning bay.
A striking front façade with feature stonework set the tone for the sophisticated elegance within. Defined by high ceilings, stunning white plantation shutters, engineered oak floors and a light modern colour scheme, every detail has been thoughtfully curated. The floorplan provides exceptional flexibility, with the inclusion of 2 main bedroom suites and 2 separate generously sized living zones.
At the heart of the home, the expansive open plan living, dining and kitchen is instantly inviting, bathed in natural light. The kitchen is simply stunning, a masterpiece of design and function showcasing a Quantum Quartz stone island bench, premium Miele appliances including double ovens, a 900mm gas cooktop, integrated dishwasher, and a spacious walk-in pantry with built-in Miele microwave. The adjoining dining is grand in scale, and seamlessly flows out onto the covered alfresco entertaining, with corner sliding doors dissolving the boundary between indoors and out.
The impressive alfresco is a true entertainer's paradise, boasting a brand-new luxury outdoor kitchen with built in BBQ, two bar fridges, bespoke concrete benches, magnificent skylights, and electric blinds. This private alfresco and low maintenance backyard has been designed to create a true indoor-outdoor lifestyle.
Upstairs, a serene second living area offers peaceful escape and stunning views across to Arthurs Seat from the covered balcony, and the inclusion of a kitchenette transforms this space into a further entertaining zone. Three of the four bedrooms and dedicated study are also positioned on this level. The spacious main bedroom suite is a haven of tranquillity, featuring a walk-in wardrobe and a luxurious ensuite with a stone topped vanity and an oversized shower, while the further 2 bedrooms with built in robes share access to the beautifully styled family bathroom with a freestanding bath and floor-to-ceiling tiles. A separate powder room and substantial walk-in linen complete this thoughtfully designed level. The beautifully appointed 2nd main bedroom with ensuite is located on the ground level, ideal perfect for guests, multigenerational families or those wanting single-level living.
Additional premium features include zoned ducted heating and cooling, plush wool loop carpet, security system, extensive storage, and a double garage with additional off-street parking with electric gates. Every element is designed to elevate daily living while maintaining the relaxed elegance that defines coastal luxury. Perfectly located moments from the beach, Dromana Pier and vibrant cafés and shops, this residence delivers the ultimate Peninsula lifestyle. A light-filled coastal sanctuary offering luxury, lifestyle and sophistication.








 View more
View more View more
View more View more
View more View more
View more
