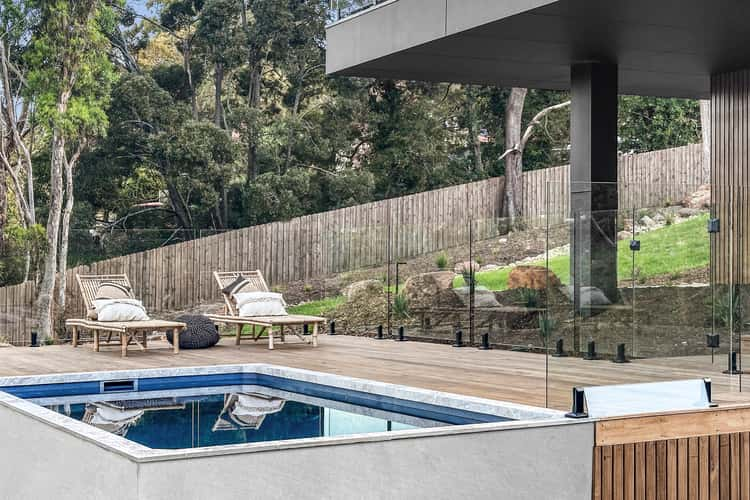$2,695,000
4 Bed • 3 Bath • 3 Car • 2066m²
New








33A West Street, Daylesford VIC 3460
$2,695,000
Home loan calculator
The monthly estimated repayment is calculated based on:
Listed display price: the price that the agent(s) want displayed on their listed property. If a range, the lowest value will be ultised
Suburb median listed price: the middle value of listed prices for all listings currently for sale in that same suburb
National median listed price: the middle value of listed prices for all listings currently for sale nationally
Note: The median price is just a guide and may not reflect the value of this property.
What's around West Street
House description
“Lavish and Luxurious Lifestyle with Unparalleled Style”
Custom crafted for an enviable Daylesford lifestyle, this exquisite architectural dream has been meticulously designed for effortless multi-generational liveability, flawlessly integrating indoor and outdoor spaces for a seamless experience, crowned by views of Wombat Hill. Brand new and boasting a generous four-bedroom, three-bathroom, light filled study and two-living area layout - it delivers the best in paired-back sophistication with superb alfresco areas, a Plungie pool and exceptional quality at every turn. The home's interior is as striking as its treescape setting, defined by a palette of natural timber, stone and oversized picture windows. Sun-drenched open-plan living and dining areas are enhanced by an electric fireplace and a sublime entertainer's kitchen, with an integrated fridge/freezer, stone benches, skylights and a butler's pantry with dishwasher. Stacking glass sliders extend the entertaining options to a broad east-facing undercover terrace that embraces the home, where a built-in Teppanyaki BBQ kitchen creates the perfect setting to host guests. The luxurious accommodation sits within a quiet hallway beside a second living room, including two main suites, the primary of which stuns with its indulgent spa-inspired bathroom with a freestanding round tub and deluxe walk-in robe. Enviably positioned within minutes from the heart of town, this masterpiece of contemporary design is comprehensively appointed with ducted RC/air-conditioning, a wet bar with a Vintec dual-zone wine fridge, double glazing, a powder room, European laundry, impressive storage options, and a undercover parking accommodation for three.
- Brand new, architectural residence on 2,066sqm (approx)
- Views of Wombat Hill and treetops from every vantage point
- Walls of glass frame the landscape, echoing through timber ceilings
- High-end appliances, including twin ovens, induction cooktop and Vintec dual-zone wine fridge.
- Exquisite stone benchtops and twin skylights in the kitchen
- Each bedroom affords access to the balcony and views
- Master bedroom with a deluxe ensuite with round bath and walk-in robe
- Additional guest bedroom with an ensuite and walk-in robe
- Central bathroom caters to guests, as well as a powder room
- European laundry with double-stack washer and dryer
- Central heating and air conditioning, double glazing and solar
- Impressive storage, covered parking for three, fully fenced surroundings
- Plungie pool with sun deck
- Minutes from the heart of town and 90 minutes from Melbourne
- The perfect getaway in the heart of spa country
Property features
Deck
Ducted Cooling
Ducted Heating
Solar Panels
Study
Other features
Area Views, Close to Schools, Close to Shops, Close to Transport, Prestige HomesLand details
Documents
Property video
Can't inspect the property in person? See what's inside in the video tour.
What's around West Street
Inspection times
 View more
View more View more
View more View more
View more View more
View moreContact the real estate agent

Ashlee McKee
Belle Property - Daylesford
Send an enquiry

Nearby schools in and around Daylesford, VIC
Top reviews by locals of Daylesford, VIC 3460
Discover what it's like to live in Daylesford before you inspect or move.
Discussions in Daylesford, VIC
Wondering what the latest hot topics are in Daylesford, Victoria?
Similar Houses for sale in Daylesford, VIC 3460
Properties for sale in nearby suburbs
- 4
- 3
- 3
- 2066m²