Capturing quiet contemporary charm within these much-loved leafy borders, 33B Koongara Avenue embraces a beautiful 2-bedroom property that doesn't compromise on size, space, or that crucial sense of private life. Sitting pretty behind brick-paved charm, discover a deceptively free-flowing floorplan that prioritises picture-perfect living potential, wonderfully balanced between comfort and everyday convenience.
Anchored by a light-spilling lounge stretching over fresh new carpets, together with a central courtyard alfresco and skylights to the kitchen and casual meals, instantly upping the airy openness – the result is an atmosphere that's vibrant as it is uplifting. With a spacious foodie's zone inviting helping hands and company while you cook, you'll love opportune moments to host by night, while by day, pick and choose between pockets to relax and unwind.
Tucked at the back for added peace and privacy, 2 bedrooms savour wide windows and verdant garden views, along with BIRs and more new carpeting for good measure. Neat gardens and sunbathed pet-friendly lawns stretch under north-facing sunshine, while ducted evaporative AC, powerful wall heating in main living, and alarm system round out modern inclusions for complete lock-and-leave simplicity.
Nestled between Woodforde's designer developments, Rostrevor's blue-ribbon enclave, and the long-list of amenities – from elite public and private schools, and UniSA all at arm's reach, scenic Foothills encourage heart-pumping hikes and rejuvenating walks, to vibrant shopping strips or the call of busy Firle Plaza and iconic Parade Norwood moments away – this discreet address delivers the full lifestyle experience.
Features you'll love:
- Lovely formal lounge + dining spilling with natural light through bay windows
- Bright + airy casual meals + contemporary kitchen featuring skylights, great bench top space, abundant cabinetry, dual sinks + stainless appliances
- Adjoining all-weather courtyard offering seamless indoor-outdoor living/entertaining options
- 2 well-sized bedrooms, both enjoying new carpeting, pendant light fixtures + BIRs
- Neat contemporary bathroom with separate shower/bath/WC
- Practical laundry with storage, ducted evaporative AC, wall heater + solar system
- Spacious + sunny backyard with lush lawns, easy-care gardens + leafy established greenery
- Secure garage behind a long brick-paved driveway with ample off-street parking space
Location highlights:
- Footsteps from Morialta Secondary, Rostrevor College + UniSA for elite schooling options
- Close to a raft of local parks + playgrounds, as well as scenic conservations parks
- Around the corner from Magill Road's vibrant shopping strip favoured by locals or zip to Firle, Newton Central or The Parade in minutes for unrivalled cosmopolitan atmospheres
- A 15-minute cruise to Adelaide CBD with buses running regularly on St Bernards Road
Specifications:
CT / 5445/911
Council / Campbelltown
Zoning / GN
Built / 1987
Land / 383m2 (approx)
Frontage / 8.99m
Council Rates / $1,876.95pa
Emergency Services Levy / $110.10pa
SA Water / $202.60pq
Estimated rental assessment / $560 - $600 per week / Written rental assessment can be provided upon request
Nearby Schools / Magill School, Stradbroke School, East Torrens P.S, Trinity Gardens School, Thorndon Park P.S, Morialta Secondary College, Norwood International H.S, Charles Campbell College
Disclaimer: All information provided has been obtained from sources we believe to be accurate, however, we cannot guarantee the information is accurate and we accept no liability for any errors or omissions (including but not limited to a property's land size, floor plans and size, building age and condition). Interested parties should make their own enquiries and obtain their own legal and financial advice. Should this property be scheduled for auction, the Vendor's Statement may be inspected at any Harris Real Estate office for 3 consecutive business days immediately preceding the auction and at the auction for 30 minutes before it starts. RLA | 226409
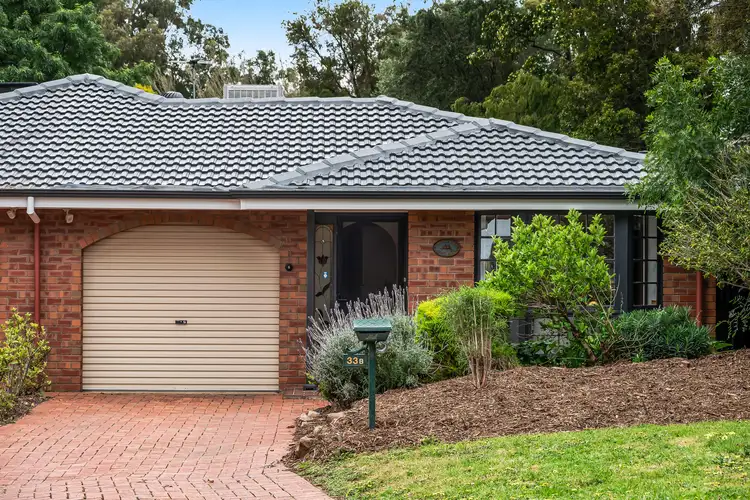
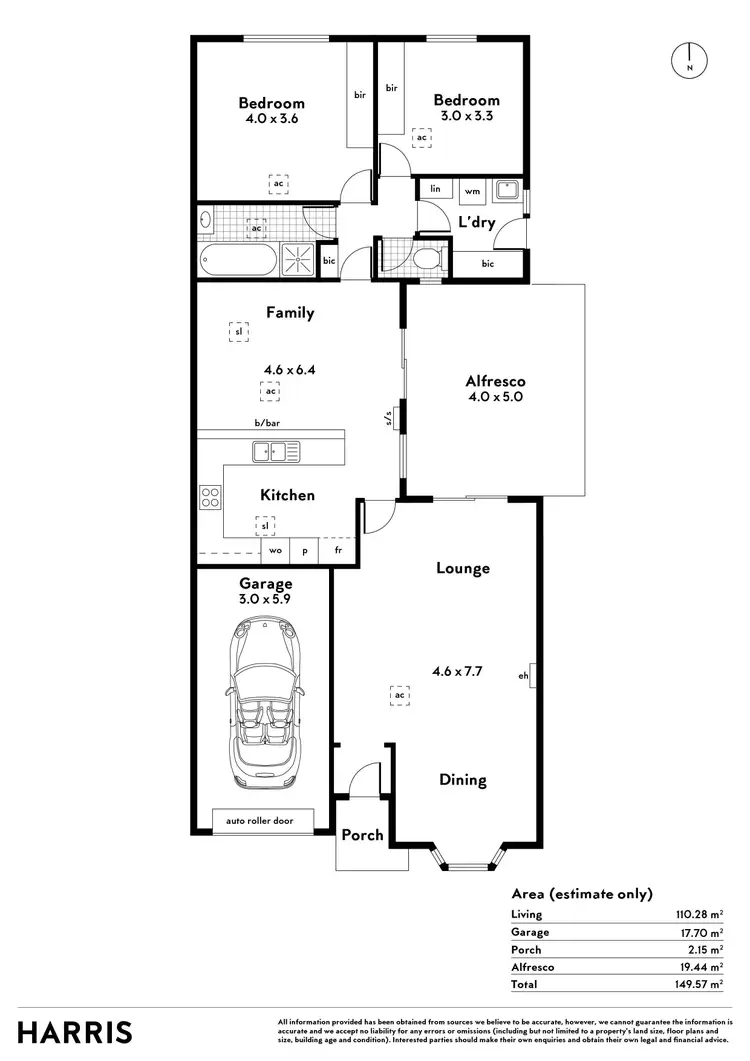
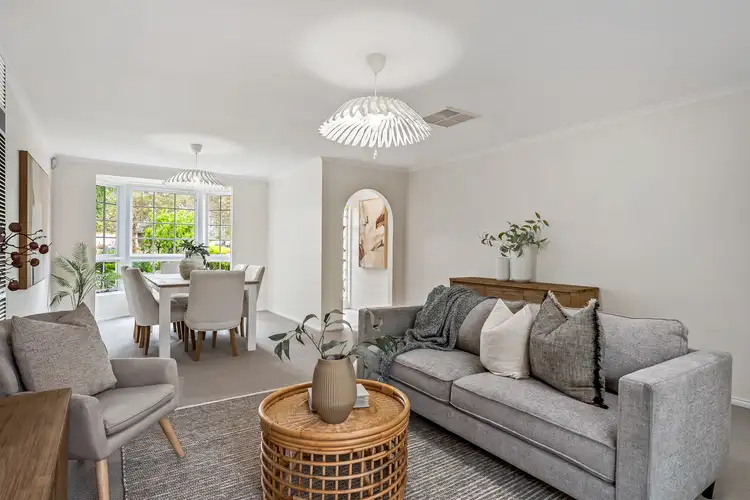



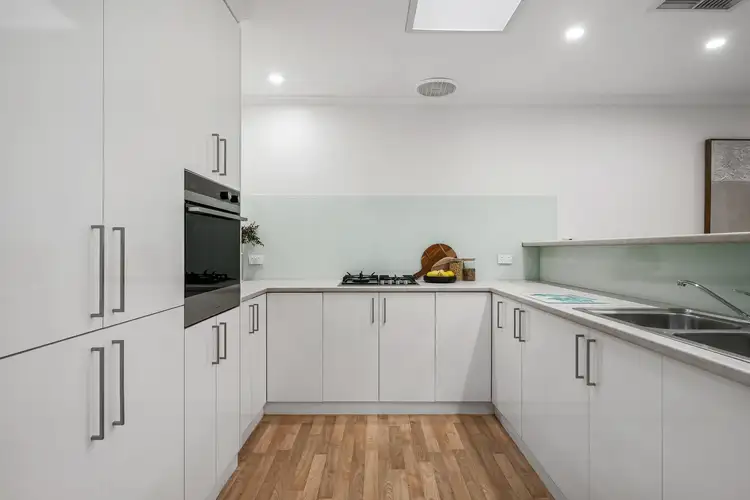
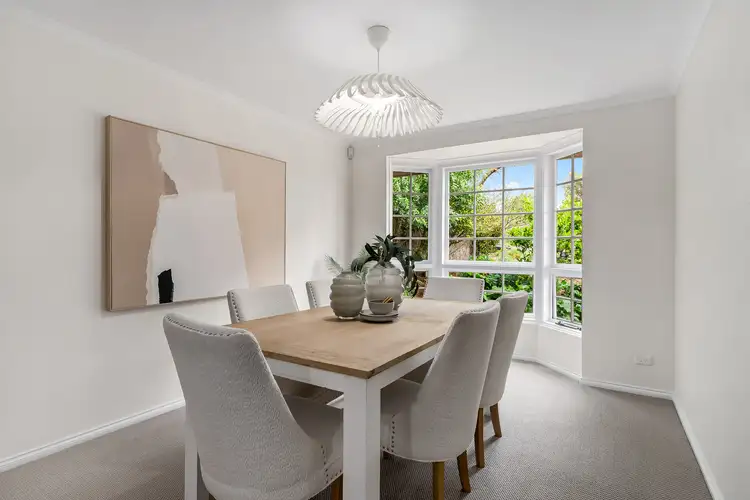
 View more
View more View more
View more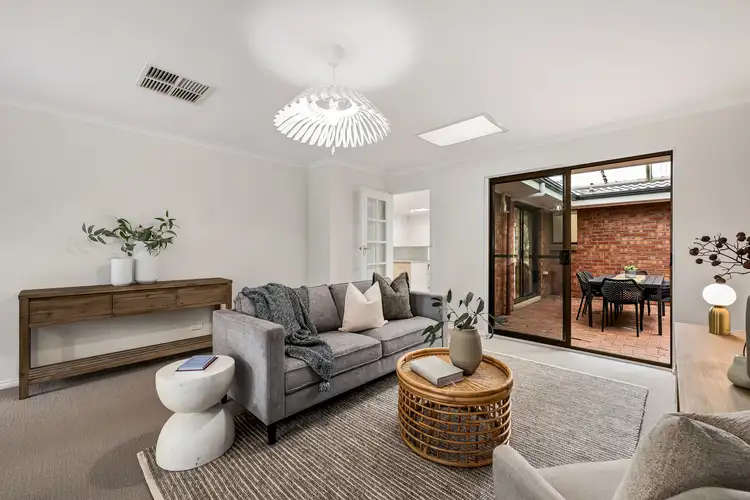 View more
View more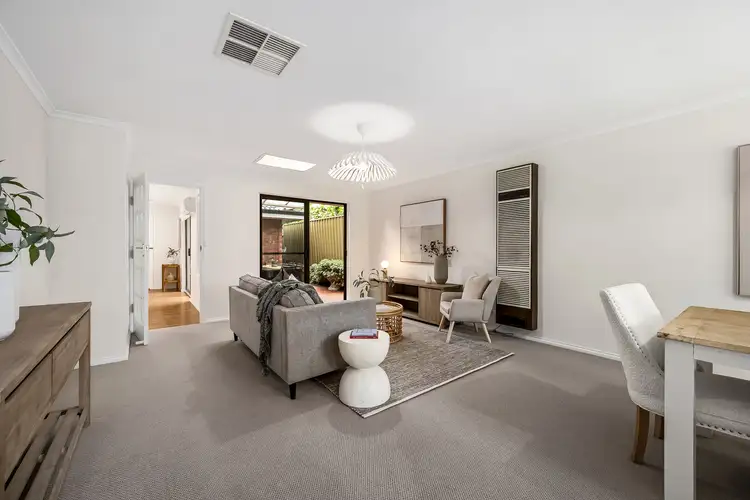 View more
View more
