:: 10 Brick stable complex, 14 outside boxes
:: 20 horse yards, 7 x acre spelling paddocks
:: 9 Shelter sheds, 6 horse walker, loading ramps
:: Feed room, tack room, 10 tonne silo, wash bay
:: Impressive water supply through river, bore & tank
:: Just minutes from the city of Dubbo
Positions like this don’t come along often, with the sale of “Sunny Park” offering almost 43 acres with river frontage and high level horse infrastructure that is rarely available in any market. Offering a large open plan five bedroom double storey country home, you will be impressed inside and out, with a fully functioning 20 yard horse complex complete with numerous sheds, six horse walker, and 10 brick stables awaiting your inspection. Used as a horse spelling facility or an overnight stop over for horses in transit, "Sunny Park" is a rare opportunity where the new owners can capitalise on countless hours that have been put in ensuring that it is one of the districts premier equine small acreage holdings. With Dubbo being an ideal stop over for those travelling between major centres such as Melbourne, Brisbane and Sydney, endless opportunity and potential to provide both short and long term equine accommodation on a national level is now on offer through the sale of this impressive property.
Call the team at Redden & Hansen for a full information pack on “Sunny Park” today, or to arrange an inspection.
Kitchen
• 9.2m x 6.1m
• Stainless steel sink
• Wall oven & hotplates
• Rangehood
• Dishwasher
• Granite benchtop
• Polyunthene doors
• Combined kitchen/dining
Lounge Room
• 7.4m x 6.2m
• Blinds
• Carpet floor coverings
• Split system air con
Games Room
• 8.5m x 3.5m
• Built-in bar with fridge
• Tiled flooring
Play Room
• 5.9m x 3.5m
• TV point
• Bi-fold doors
Main Bedroom
• 4.8m x 3.6m
• Walk-in robe
• TV point
• Phone point
• Access to balcony
Ensuite
• 2.7m x 2m
• Exhaust fan
• Heater
Bedroom 2
• 3.6m x 3.5m
• Walk-in robe
• Access to balcony
Bedroom 3
• 3.6m x 3.6m
• Built-in robe
• Timber blind
Bedroom 4
• 3.6m x 3m
• Built-in robe
• Timber blind
Bedroom 5
• 3.7m x 2.9m
• Built-in robe
• Timber blind
Office
• 3.5m x 1.8m
• Floor safe
Bathroom
• 3.6m x 2.6m
• Shower & bathtub
• Exhaust fan
• Heater
• Floor to ceiling tiling
Laundry
• 4.3m x 2.4m
• Auto taps
• Cupboard
• Tub
• Toilet
Additional Features
• In-ground saltwater pool
• Water scheme - $1,200/year (unlimited)
• River or rainwater for house and paddocks
• Approx 20m x 9.8m shed with pit and power
• 3m x 6m workshop off shed
• 10 brick stables with fans, feed room, tack room, 14 outside boxes, 9 shelter sheds, bore water
• 7 x 1/2 acre spelling paddocks + 20 horse yards of which 14 are of steel construction and 6 of timber
• 6 horse walker
• Round yard, sand yard, hosing down dock
• 10 tonne silo - gravity fed into feed room bins
• Most of the yards are electrified and equipped with feed troughs
• Hardwood and wrought iron staircase
• Ornate cornices
• Third toilet in laundry
• 2 x split system air conditioners
• Internal access from garage
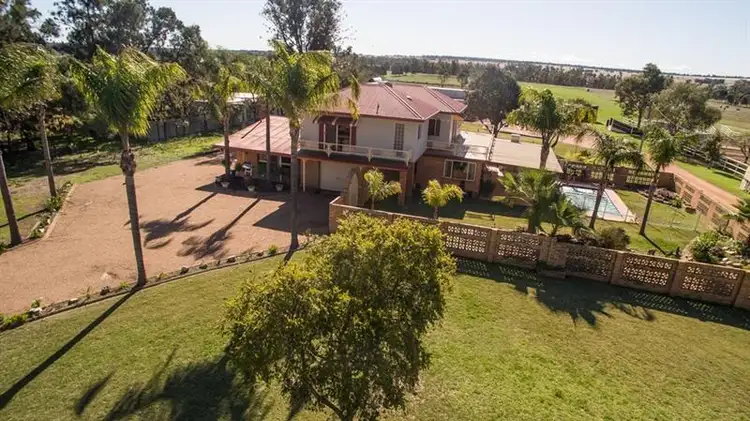
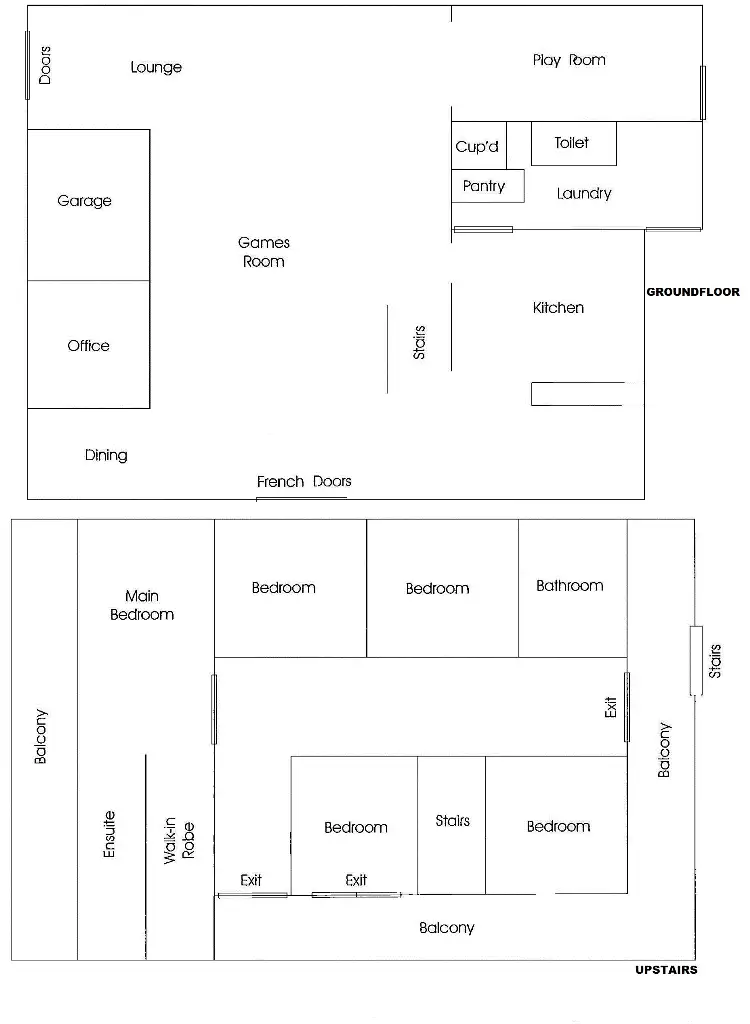

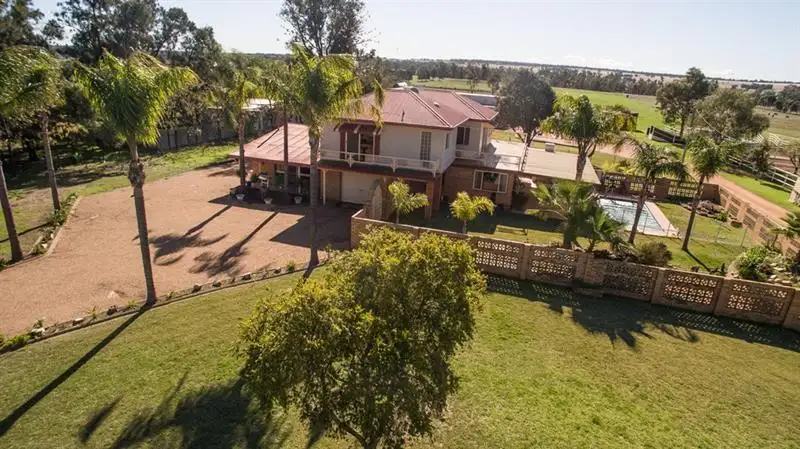



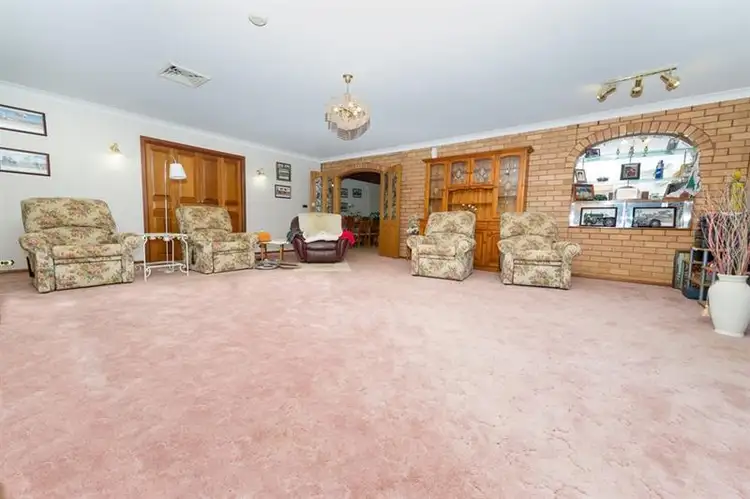
 View more
View more View more
View more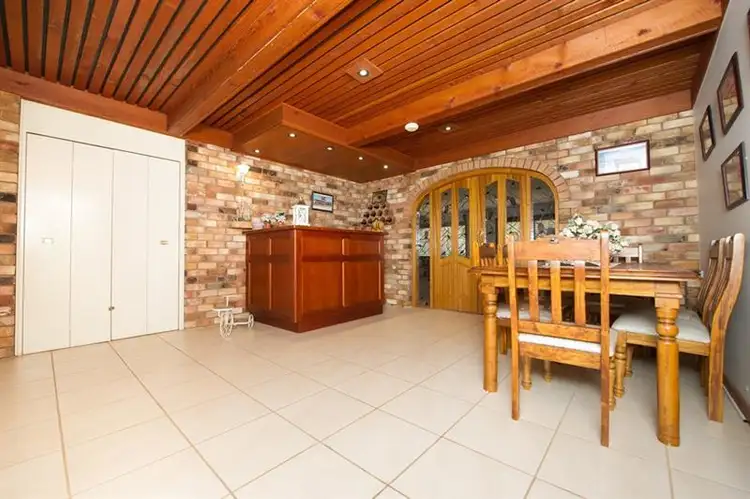 View more
View more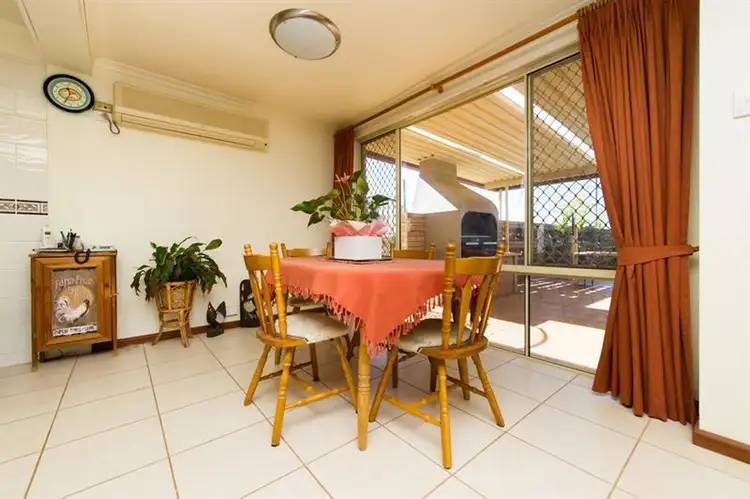 View more
View more
