$681,500
3 Bed • 2 Bath • 2 Car • 224m²
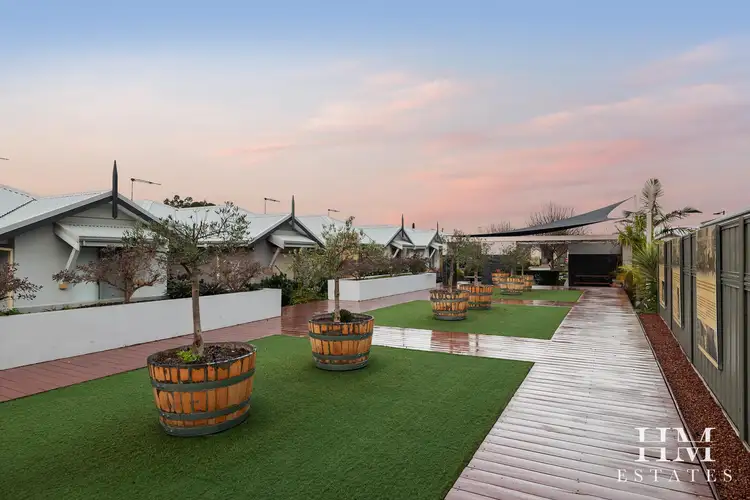
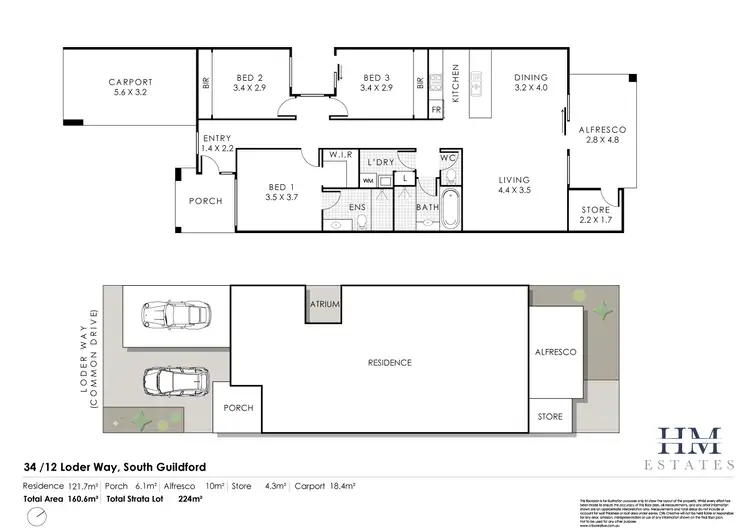

+23
Sold
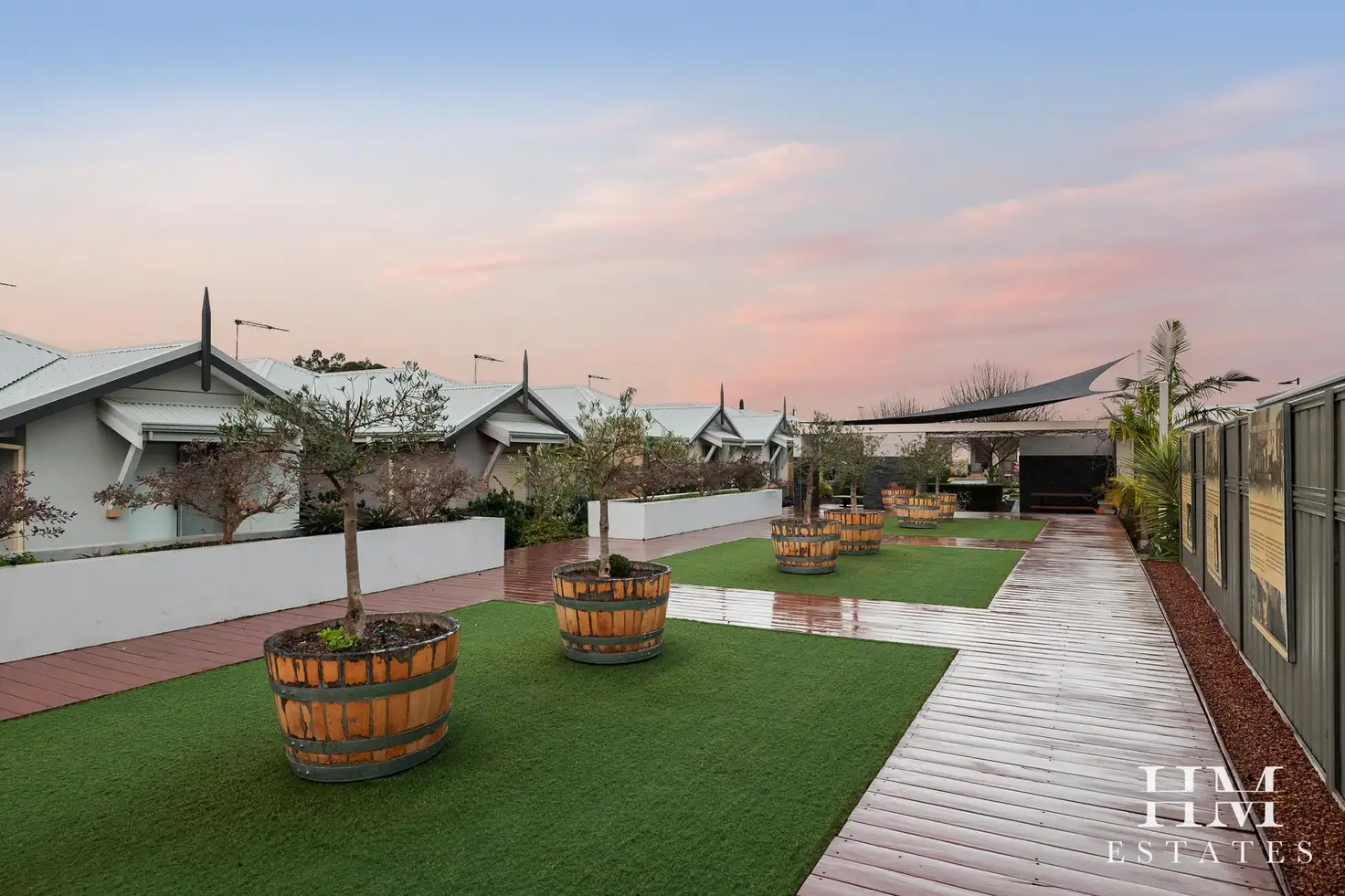


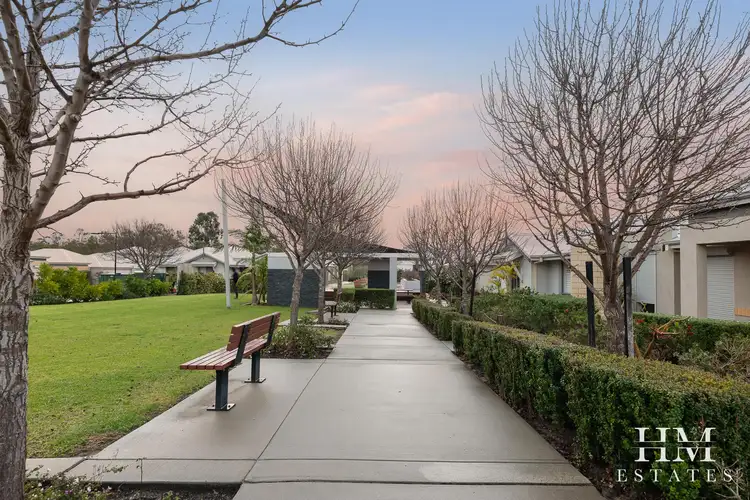
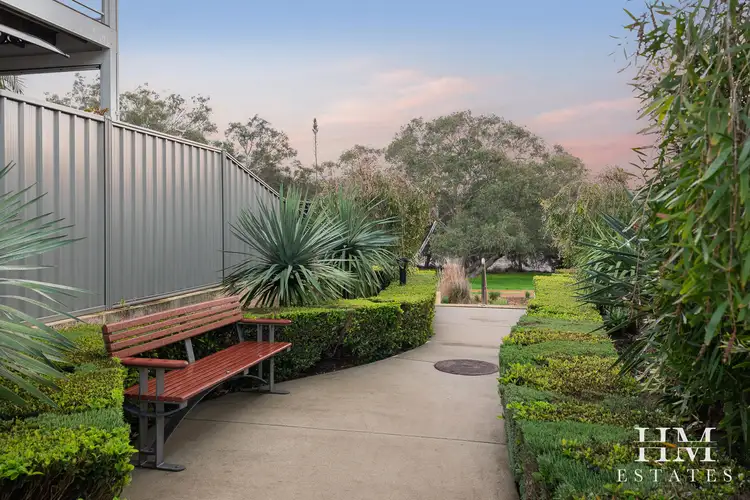
+21
Sold
34/12 Loder Way, South Guildford WA 6055
Copy address
$681,500
- 3Bed
- 2Bath
- 2 Car
- 224m²
House Sold on Tue 1 Oct, 2024
What's around Loder Way
House description
“SENSATIONAL FAMILY LIVING IN RIVER'S EDGE PRIVATE ESTATE - BRING YOUR KAYAKS!”
Property features
Other features
Gas Instantaneous HWSBuilding details
Area: 122m²
Land details
Area: 224m²
Interactive media & resources
What's around Loder Way
 View more
View more View more
View more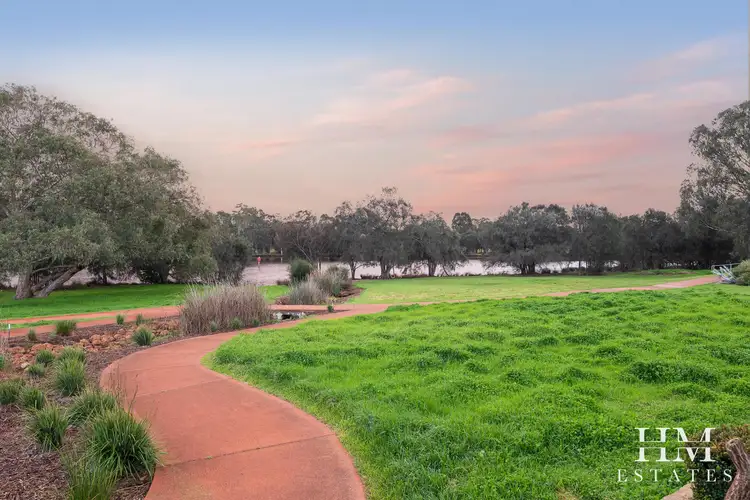 View more
View more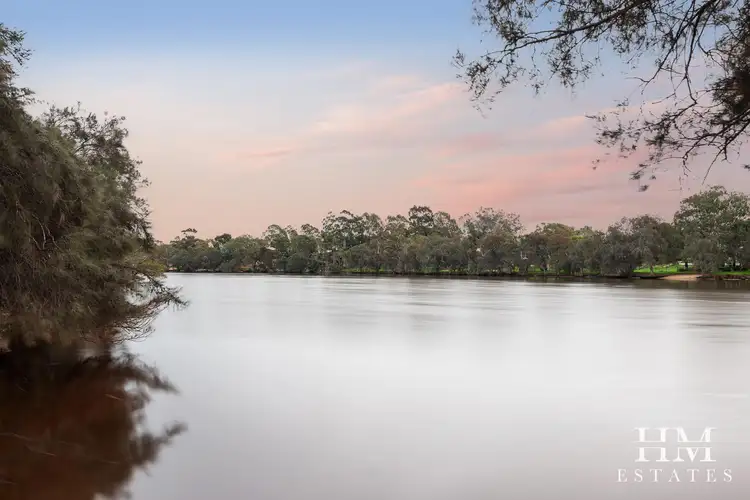 View more
View moreContact the real estate agent

Heidi McAtee
HM Estates
0Not yet rated
Send an enquiry
This property has been sold
But you can still contact the agent34/12 Loder Way, South Guildford WA 6055
Nearby schools in and around South Guildford, WA
Top reviews by locals of South Guildford, WA 6055
Discover what it's like to live in South Guildford before you inspect or move.
Discussions in South Guildford, WA
Wondering what the latest hot topics are in South Guildford, Western Australia?
Similar Houses for sale in South Guildford, WA 6055
Properties for sale in nearby suburbs
Report Listing
