Introducing a truly exceptional opportunity at the newly unveiled "RISE Residences" in Bruce. This distinctive townhome stands out as a hallmark of contemporary living, boasting unparalleled sophistication and style at every turn.
Nestled within the rear precinct of this prestigious development, unit 34 promises an exclusive lifestyle experience, seamlessly blending luxury residential living with a plethora of commercial conveniences right at your doorstep. From charming cafes to chic boutiques and vibrant entertainment options, everything you desire is just moments away.
Step inside and be greeted by a symphony of elegance spread across three meticulously designed levels. The ground floor beckons with dual living and dining areas, complemented by a stunning open-plan kitchen that sets the stage for culinary adventures. Step out into the private rear courtyard, offering a serene oasis for relaxation and alfresco dining.
Ascend the stairs to discover the upper levels, where two generously proportioned bedrooms await. A centrally located bathroom caters to everyday needs with ease.
Continue your ascent to the crowning jewel of this residence – the grand master suite. Here, indulge in the lavish comforts of an expansive main bedroom, complete with a tastefully illuminated walk-in robe and a sumptuous ensuite featuring a luxurious bath, perfect for unwinding after a long day.
Location-wise, "RISE Residences" offers unparalleled convenience, with an array of shopping destinations nearing completion and prestigious educational institutions such as Radford College, the University of Canberra, and Lake Ginninderra College just a stone's throw away. Additionally, proximity to AIS, Calvary Hospital, and local transport ensures that every need is effortlessly met.
Discover the epitome of modern living, where luxury, convenience, and sophistication converge to redefine the meaning of home. Experience the pinnacle of urban living at "RISE Residences" – your sanctuary amidst the vibrant heart of Bruce.
Features
* Stunning north/east-facing front facade
* Luxurious tri-level layout
* Three exquisite bedrooms featuring built-in robes and a walk-in robe with ensuite in the master suite
* Newly constructed with an impressive EER of 6.0 and double-glazed windows throughout
* Elegant timber floors and staircase
* Designer kitchen equipped with SMEG appliances, induction cooktop, PARISI tapware, and a sleek * 40mm stone waterfall benchtop
* Stylish bathrooms showcasing PARISI fittings, custom-built vanity
* NBN connectivity ready
* Secure 36m2 double car private underground garage
* Ideally situated near reputable schools, vibrant dining options, and convenient transportation links
* Solar Panels on roof
Fees:
Body Corp: $599.34pq
Council Rates: $635pq
Land Tax $840.79pq
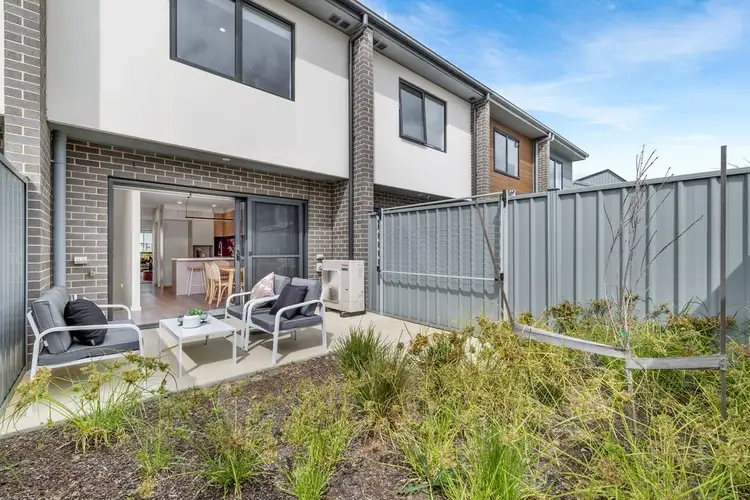
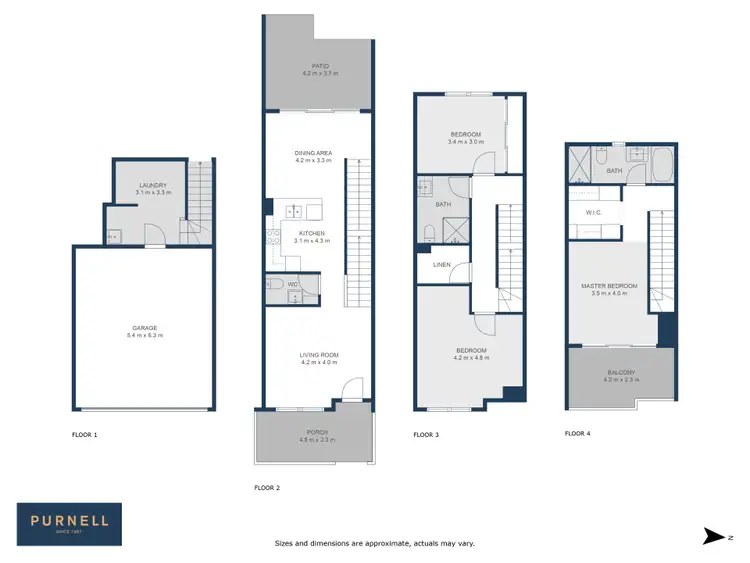
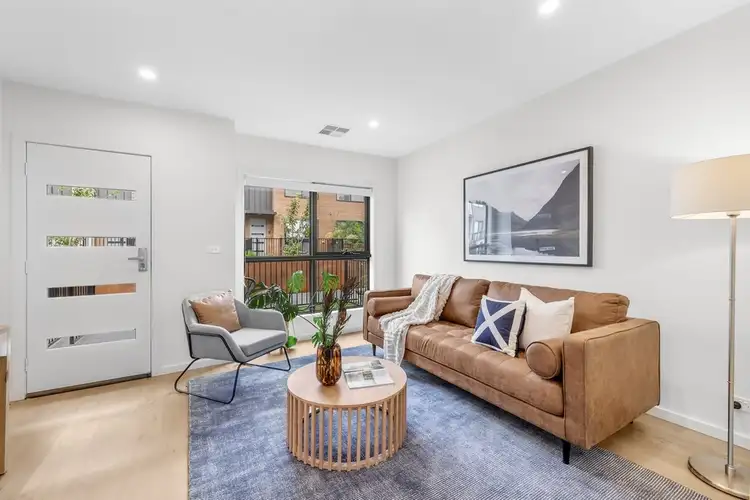
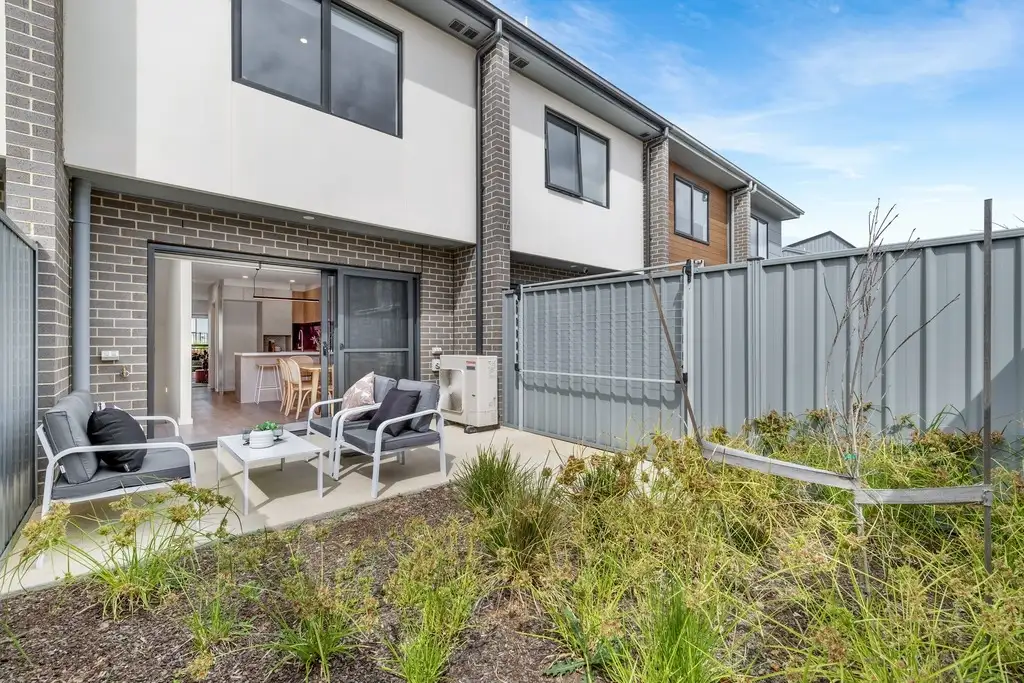


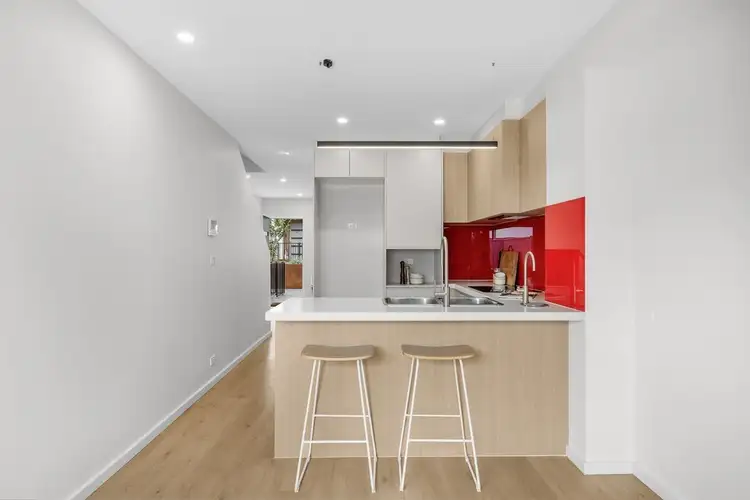
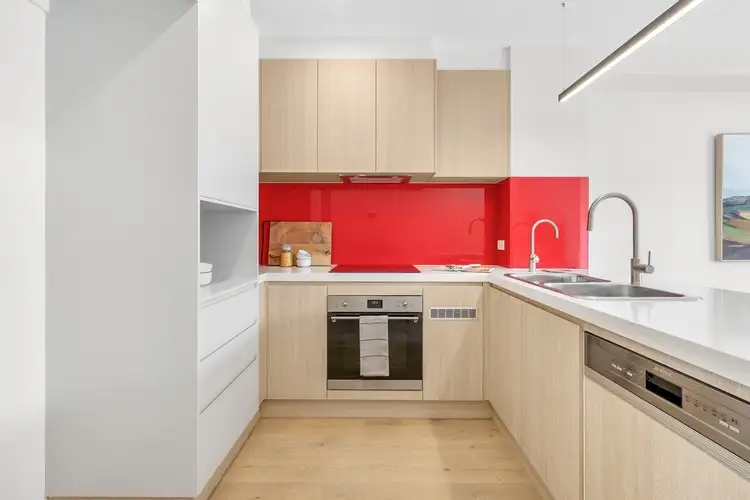
 View more
View more View more
View more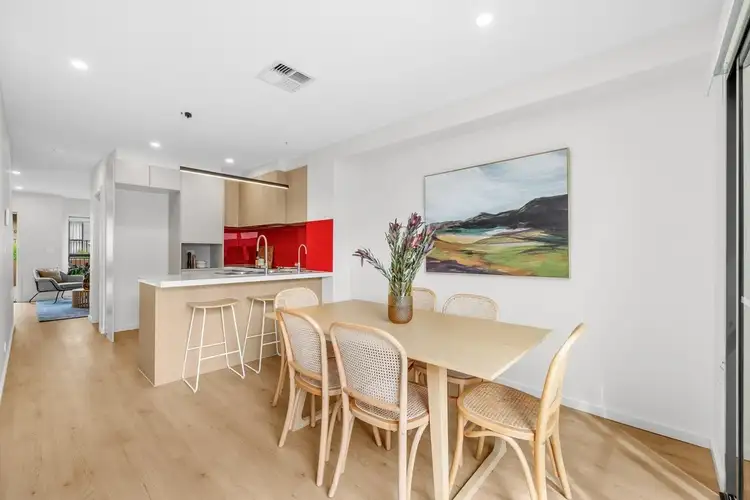 View more
View more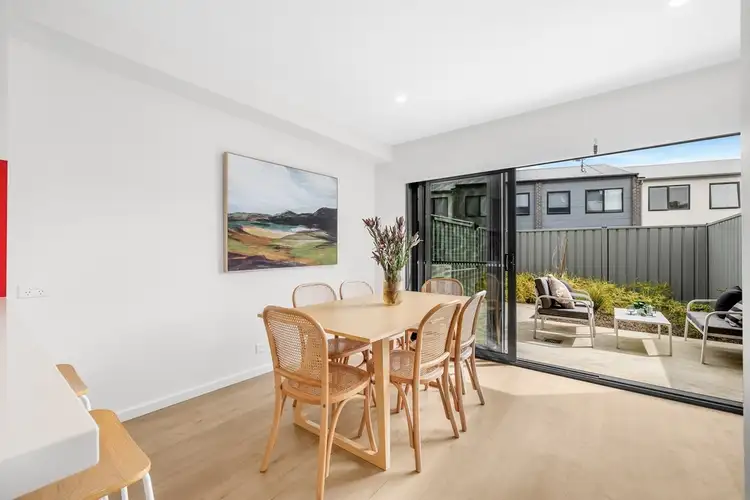 View more
View more
