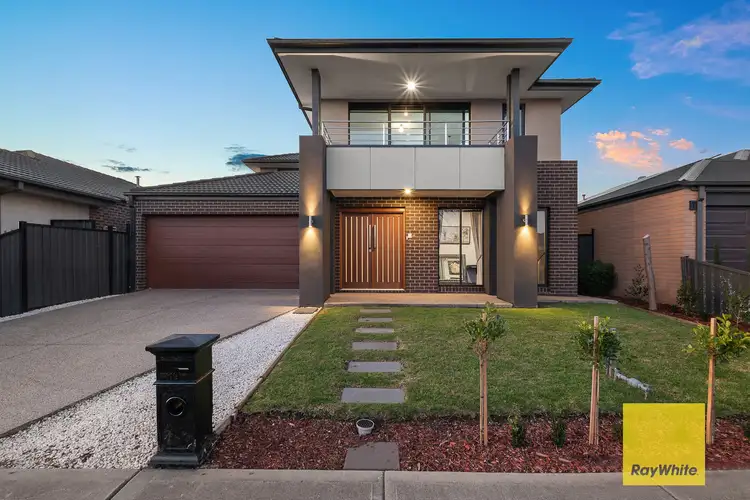Step Into Sophisticated Living - A Grand Double-Storey Residence in Truganina
Discover a new standard of luxury in this impeccably designed double-storey home, where grand proportions meet timeless elegance. From the moment you arrive, a wide, extended double-door entrance sets the tone for what lies within-an expansive floor plan that effortlessly combines comfort, style, and functionality.
Ground Floor - Elegance in Every Detail
Step inside to find an inviting formal sitting area and a dedicated home office-ideal for work, study, or quiet retreat. The expansive open-plan living and dining areas flow seamlessly into the heart of the home: a gourmet kitchen crafted to impress. Featuring high-end stainless steel appliances, a 900mm cooktop, a large walk-in pantry, and a striking 40mm stone benchtop with waterfall edges, this kitchen is as functional as it is beautiful. Pendant lighting and a large island breakfast bar further elevate the space, making it perfect for casual meals and entertaining.
First Floor - A Sanctuary for the Whole Family
Upstairs, four generously sized bedrooms offer space and privacy for every family member. The master suite is a luxurious retreat, complete with a private balcony, a spacious walk-in robe, mirrored built-in wardrobes, and a beautifully appointed ensuite featuring a double vanity. A large rumpus/living room provides an additional versatile space for family relaxation or play, while a central bathroom and separate toilet ensure convenience for the other bedrooms.
Designed for Modern Living
This home is thoughtfully enhanced by high grand ceilings, large windows that bathe each room in natural light, and a harmonious blend of floorboards and plush carpeting. Elegant decorative walls, LED downlights, and quality finishes add warmth and sophistication throughout. Climate control is seamless, with ducted heating and split system cooling/heating on both levels.
Step outside to a spacious alfresco area overlooking a generous backyard-ideal for entertaining, gardening, or simply enjoying outdoor family time.
Key Features
Wide, double-door entrance creating a grand first impression
Four distinct living areas: sitting room, family room, dining space, and upstairs rumpus
Four spacious bedrooms, including a luxurious master retreat
Two full bathrooms plus a powder room for guests
Designer kitchen with:
40mm stone benchtops with waterfall edges
High-end stainless steel appliances including a 900mm cooktop and dishwasher
Glass splashback, pendant lighting, and large walk-in pantry
Decorative walls and quality finishes throughout
Floorboards and plush carpet in select areas
LED downlights and large windows for a light-filled ambiance
Ducted heating and split system cooling/heating
Outdoor alfresco area and large backyard-perfect for entertaining
Prime Location Highlights:
Forsyth Park Playground - Just steps away
Little Learners Day Care - 1 min
St Clare's Catholic Primary School - 2 mins
Dohertys Creek P-9 College - 2 mins
Al Taqwa College - 3 mins
Tarneit Train Station - 10 mins
Westbourne Grammar College - 3 mins
Wyndham Village - 5 mins
Williams Landing Station & Shopping Centre - 7 mins
This stunning residence delivers the perfect combination of luxury, space, and location-ideal for families seeking a premium lifestyle in the heart of Truganina. Schedule your inspection today and experience the elegance firsthand.
Contact Asif on 0450 590 183 or Mark on 0425 400 600 to arrange your inspection today.
Please note: Photo ID is required for all inspections. DISCLAIMER: All stated dimensions are approximate only. Particulars given are for general information only and do not constitute any representation on the part of the vendor or agent. Please see the below link for an up-to-date copy of the Due Diligence Check List: http://www.consumer.vic.gov.au/duediligencechecklist








 View more
View more View more
View more View more
View more View more
View more
