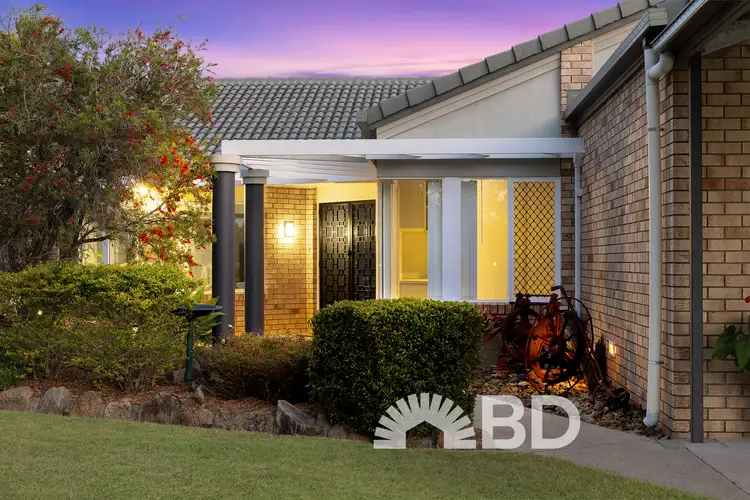Welcome to this expansive five-bedroom, two-bathroom residence that delivers the perfect mix of modern comfort and everyday practicality. Sitting proudly on a quiet 4,480m² cul-de-sac block, this home has been thoughtfully designed with a focus on space, lifestyle, and entertaining. The heart of the home is the open plan kitchen, living, and dining area, featuring a well-executed entertainer's kitchen with 40mm stone benchtops, a waterfall island with breakfast bar, pendant lighting, gas cooktop, electric wall oven, and abundant storage. Seamlessly connected to the outdoor entertaining spaces, this zone is complemented by split-system air conditioning, ceiling fans, and a warm, welcoming layout. A generous lounge room provides an inviting retreat for family downtime, while an additional multi-purpose room offers versatility for games, hobbies, or a home office.
The king-sized master suite is a true haven, complete with a walk-in robe, ceiling fan, and split-system air conditioning for year-round comfort. Its ensuite is well appointed with a shower, vanity, and toilet for everyday convenience. The additional four bedrooms each come with built-in robes, ceiling fans, and air conditioning, ensuring plenty of space for everyone. A well-sized main bathroom, featuring a bathtub, shower, vanity, and a separate toilet, caters to the household with ease and functionality.
Outdoors, this home is packed with lifestyle features designed to impress. A sparkling in-ground pool takes centre stage, framed by a large covered patio area perfect for weekend barbecues or relaxing with friends. A 12m x 7m powered shed with two bays provides exceptional space for trades, hobbies, or storage, while a double carport and long driveway offer ample parking. Additional highlights include solar power, a water tank, and an internal laundry, completing the list of conveniences that make this property an exceptional package.
Property Features
General & Outdoor
• 4,480m2 block in a quiet cul-de-sac
• Solar power
• In-ground pool
• Water tank
• 2 bay 12m x 7m shed
• Covered outdoor patio
• Internal laundry
Living & Kitchen
• Open plan kitchen, living and dining area that seamlessly connects to the outdoor area featuring a split-system aircon and ceiling fans
• Modern kitchen with 40mm stone benchtops featuring a waterfall island with a breakfast bar
• Pendant lighting, gas cooktop, electric wall oven, and plenty of cupboard space
• Large lounge room
• Additional large multi-purpose room with split-system aircon
Bedrooms
• King sized master bedroom with a walk-in robe, split-system aircon, ceiling fan, and an ensuite
• Ensuite featuring a shower, vanity, and toilet
• 5 Additional bedrooms all with built-in robes, split-system aircons, and ceiling fans
• Main bathroom to service the rest of the house featuring a bathtub, shower, vanity, and separate toilet
Location
• 3 minute drive to CREEC Environment Centre & Playground
• 3 minute drive to Burpengary Meadows State School
• 5 minute drive to Carmichael College
• 5 minute drive to Burpengary Train Station
• 6 minute drive to Narangba Valley State High School
• 6 minute drive to Narangba Valley Shopping Centre
• 10 minute drive to the M1
• School Catchment: Burpengary Meadows State School & Narangba Valley State High School
Homes of this scale and calibre are rarely available in such a sought-after Burpengary location - contact Gavin or April-Rose today to arrange your inspection before it's gone.








 View more
View more View more
View more View more
View more View more
View more
