Nestled in the heart of leafy Burpengary, this exceptional property at 34-38 Hawthorn Road offers a premium lifestyle with everything a growing family or tradesperson could ask for. Surrounded by lush parklands, quality public and private schools, and an active, welcoming community, this location blends peace and convenience effortlessly. Whether you're raising kids or running a home business, you'll appreciate the quiet streets, abundant recreational facilities, and strong sense of neighbourly pride.
Step inside and discover expansive open-plan living designed with comfort in mind. The central living area connects seamlessly to the outdoors, offering space to unwind or entertain. The lounge and dining zones feature large tiles, a ceiling fan, and a striking built-in fireplace-ideal for cosy family nights. The bright, modern kitchen is a home chef's dream, equipped with a 900mm Smeg gas cooktop and oven, marble-look benchtops, Bosch dishwasher, plumbed fridge space, and soft-close drawers. A generous breakfast bar completes this stylish and functional hub. There's also a separate multipurpose room with its own kitchenette and built-in bookshelf, perfect for guests, teens, or multi-generational living.
The master bedroom is a king-sized retreat, complete with a ceiling fan, walk-in robe, and a beautifully appointed ensuite with floor-to-ceiling tiles, a walk-in shower, vanity, and toilet. Three additional queen-sized bedrooms each offer built-in robes and ceiling fans, giving everyone their own space. A modern main bathroom, featuring a large shower, elegant vanity, and separate toilet, ensures convenience and comfort for the whole household.
Set on a generous 3,000m² block, this property shines outdoors. Relax or host guests in the covered alfresco area with a ceiling fan, or enjoy summer days by the salt-chlorinated in-ground pool, complete with a brand-new sand filter and chlorinator. A fire pit area invites warm conversations under the stars, while the brand new 13.2kW solar system keeps energy bills in check. Tradies will love the huge 6.9m x 8.6m garage with drive-through access to the additional shed, offering space for tools, toys, and trailers. Added features include a 3,000L water tank, electric front gate, security cameras, and a spacious internal laundry with outdoor access.
Property Features
General & Outdoor
• 3,000m2 block
• Fire pit area
• Salt-chlorinated in-ground pool with concrete walls and brand new sand filter and chlorinator
• Security cameras
• 3,000L Water tank
• Electric front gate
• Brand new 13.2kW solar power
• 2.7m ceiling height throughout
• Covered alfresco area with a ceiling fan
• Large square tiles throughout
• 6.9m x 8.6m garage with drive through access to additional 4.1m x 4.9m shed
• Spacious internal laundry with external access
• Plenty of storage with with 3 cupboards in the laundry and 3 in the hallway
Living & Kitchen
• Open plan living that leads to the outdoor area
- Brand new 7kW split system AC and a ceiling fan
• Modern kitchen with large windows and premium appliances
- Marble look 40mm laminate benchtop
- 900mm Smeg gas cooktop with electric oven
- Plumbed provision fridge space
- Bosch dishwasher
- Soft close drawers
- Breakfast bar
• Lounge and dining area with a ceiling fan and built-in brick fireplace
• Large multipurpose room with a kitchenette, ideal for guests or multi-generational living
- Built-in book shelf
Bedrooms
• King sized master bedroom with an ensuite
- Walk-in robe
- Ceiling fan
• Modern ensuite featuring floor to ceiling tiles, shower, vanity, and toilet
• Additional 3 queen sized bedrooms
- Large built-in robes
- Ceiling fans
• Main bathroom to service the rest of the house
- Shower
- Vanity
- Separate toilet
Location
• 3 minute drive to Carmichael College.
• 4 minute drive to Burpengary Meadows State School.
• 5 minute drive to Narangba Valley State High School.
• 5 minute drive to Narangba Valley Shopping Centre.
• 6 minute drive to Burpengary Train Station.
• 10 minute drive to Burpengary Plaza.
• School Catchment: Burpengary Meadows State School & Narangba Valley State High School.
Homes like this don't come along often. With everything in place for relaxed, functional family living, this Burpengary beauty won't last long. Call Kat today to arrange your inspection-opportunities like this are snapped up fast!
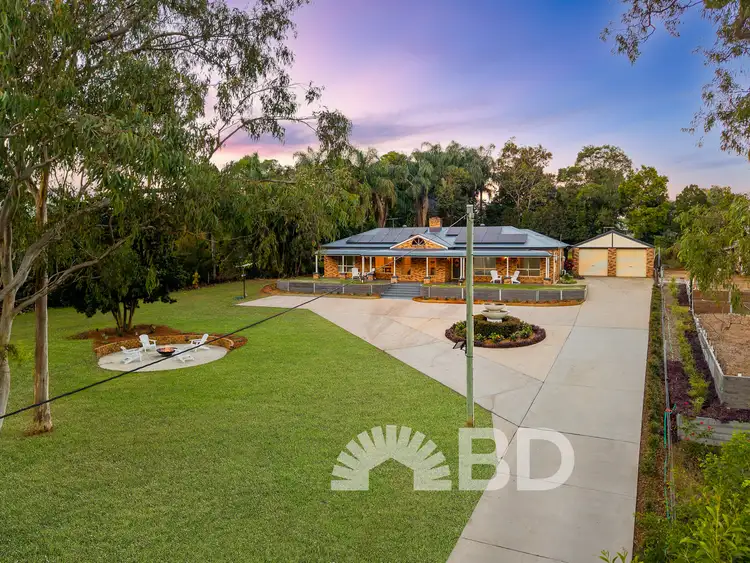
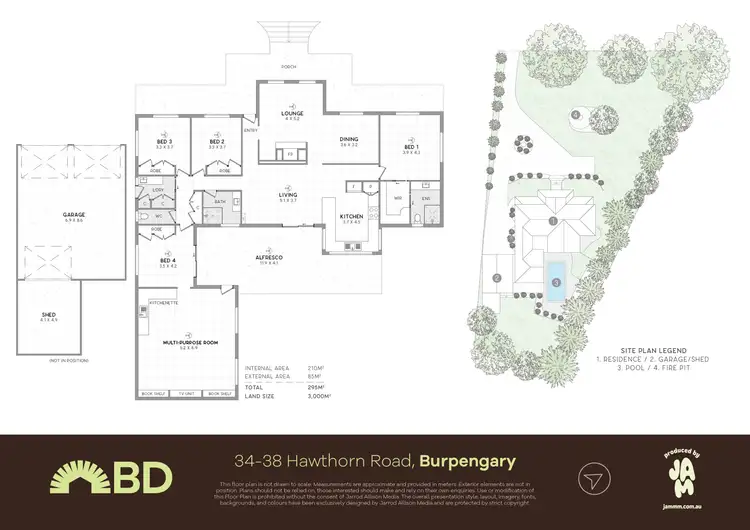
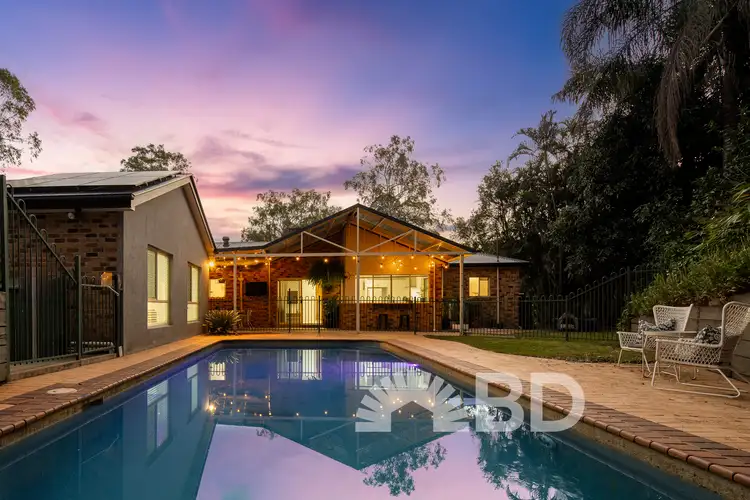
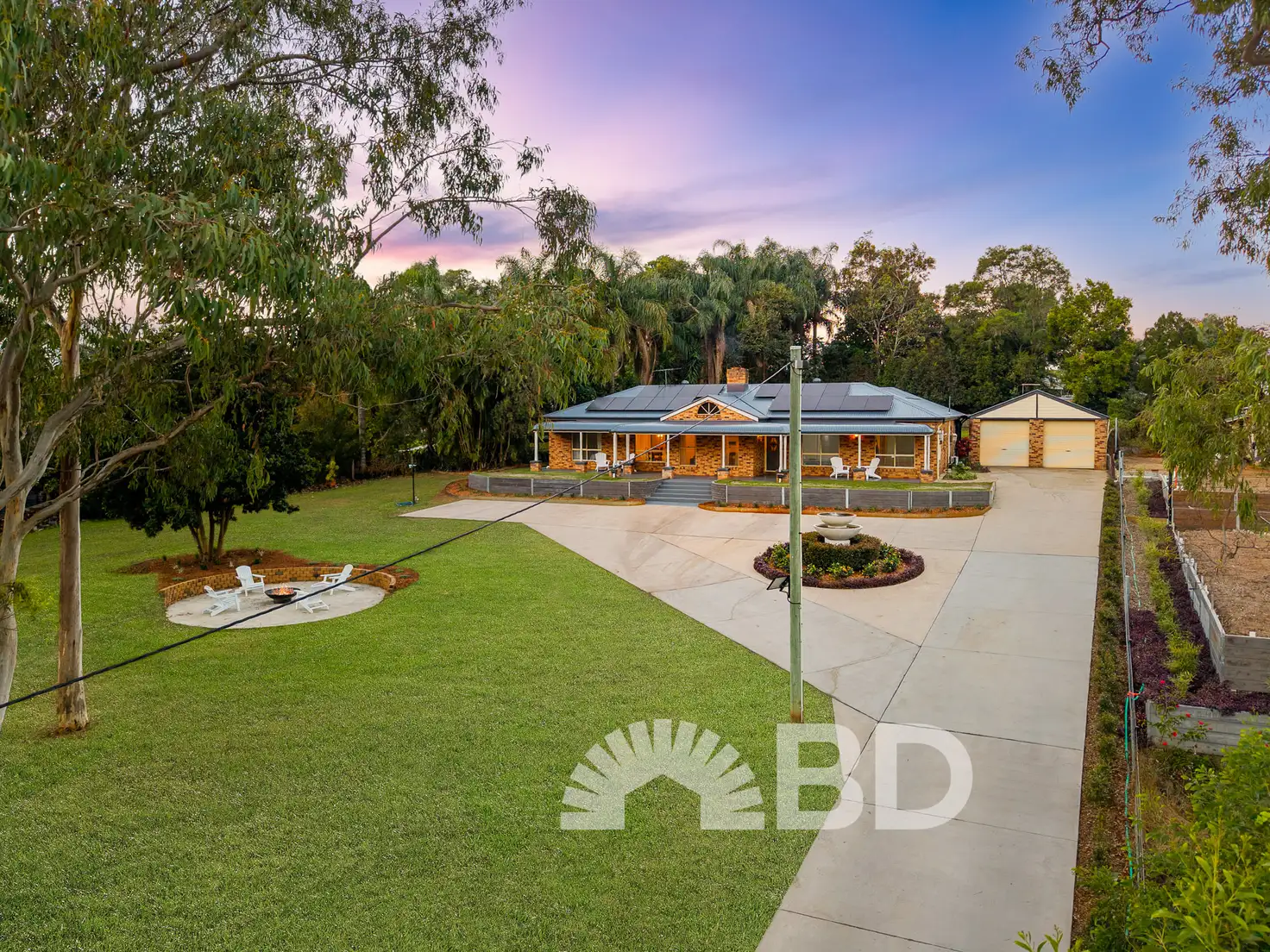


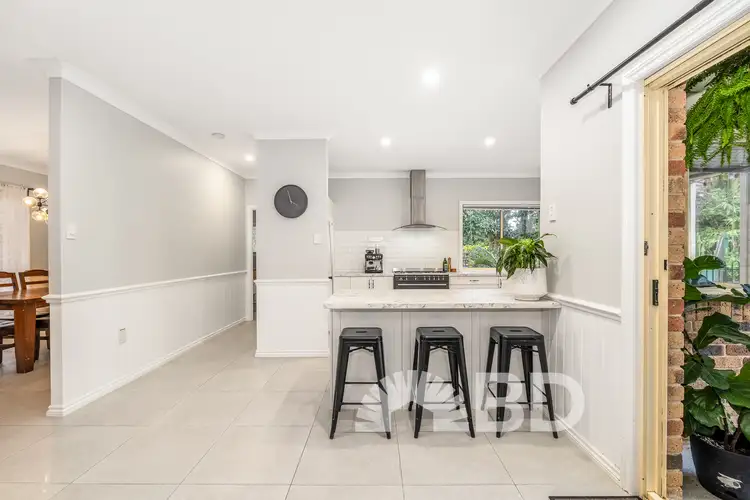
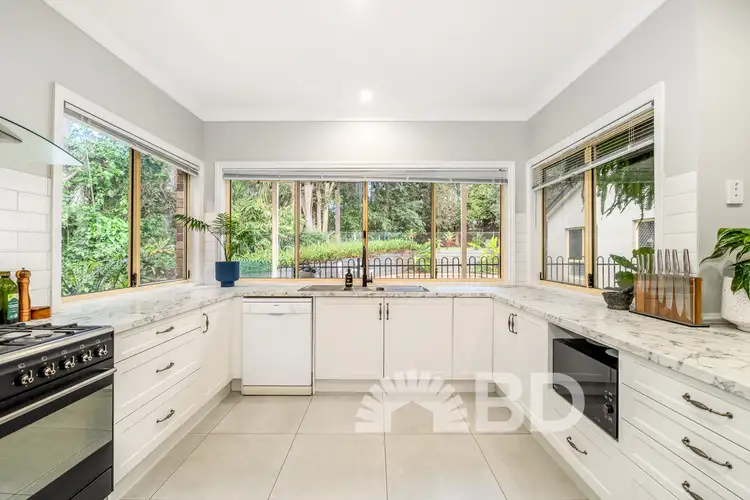
 View more
View more View more
View more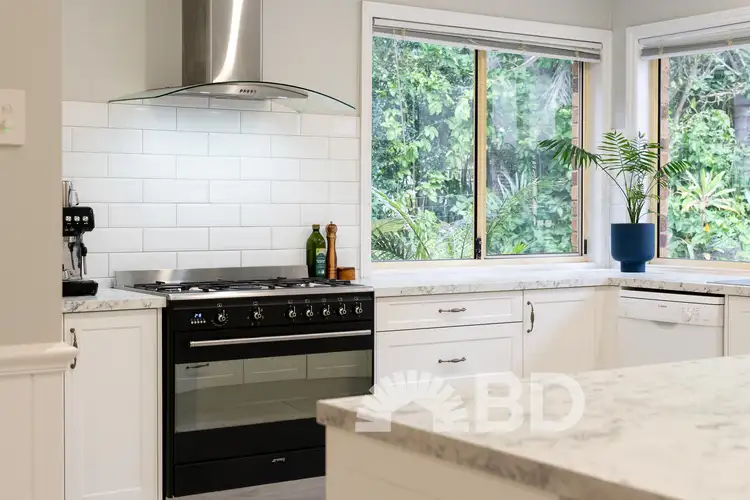 View more
View more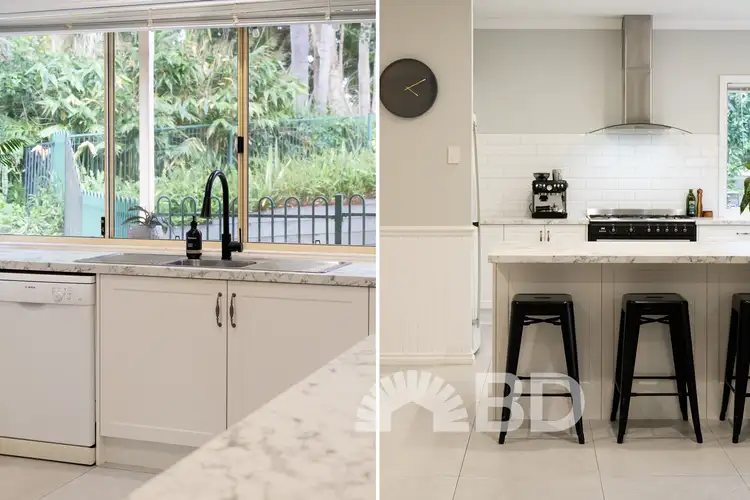 View more
View more
