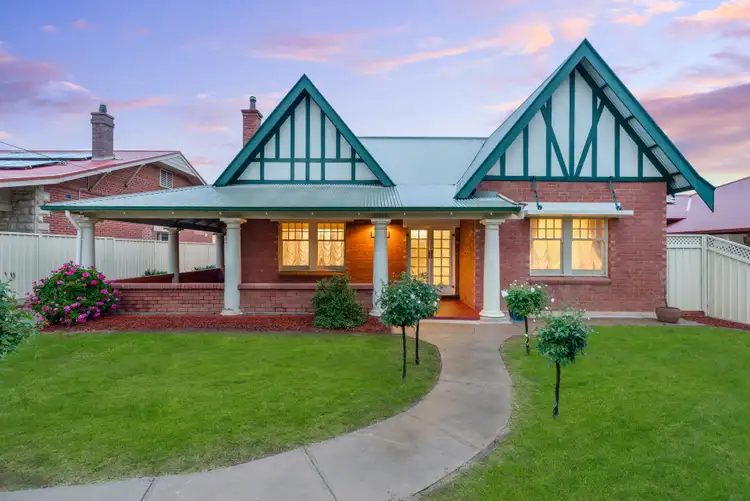From a beautiful c1930s Tudor facade to a lifestyle rear addition in progress, all this family 5-bedder needs is the bespoke final word on its grand unfinished design overlooking a magnesium pool already complete and set for summer
It's a unique proposition, but an exciting one for the project buyer who can put the dazzle on a raw open plan living, kitchen, 3rd bathroom, laundry, and games zone.
Imagine the finished product when it tallies 4 living zones and 3 bathrooms over 2 divine levels, double-glazing, ducted cooling, ducted vacuuming, and 5kW of solar while carrying the grandeur of its era.
Grandeur by way of period fretwork, ornate ceilings, and feature fireplaces - one to the formal lounge, ground floor master, and bay-windowed formal dining room.
A 2nd double bedroom on the main level shares the bathroom bathed in leadlight and tessellated tiles, upgraded with a modern vanity to seamlessly pair old and new, while upstairs, 3 more kid's bedrooms (each with split systems), gain a full bathroom (with separate WC), and a play zone/retreat.
With the rest said and done, it's the back end where unfinished business lies.
From surrounds exposing joists and concrete floors to the picture window facing that tiled, sparkling pool - discover inspiration. And the games room addendum that swaps pool cues for pool noodles as it meets the water's edge, a paved terrace and timber deck - go your hardest
Finally, release your vision in a bespoke kitchen design including its present walk-in pantry shell and a position feasting on vast, open plan space.
Now we're talking.
Talking position, the west always wins; you'll enjoy Port Road convenience, Zone Bowling, easy minutes to Woodville Primary School, The QEH, and the golden stretches of Tennyson and Grange sand.
Handy? Aberfeldy has your name on it.
You'll love:
Extended & unfinished c1930s 2-storey Tudor
3.4m x 8m (approx.) tiled concrete Magnesium pool
5kW solar
Ducted vacuuming & evaporative cooling
Data points & smoke alarms to all bedrooms
3 bay garage & workshop
Master & huge 2nd bedroom on main level
Formal living & dining zones with fireplaces
3 loft bedrooms (with split R/C A/C to each)
Upstairs play zone/retreat
2nd bathroom upstairs (with separate WC)
Unfinished open plan family/meals & games room
Unfinished kitchen, walk-in pantry, laundry & 3rd bathroom
R6 Insulation upstairs
*We make no representation or warranty as to the accuracy, reliability or completeness of the information relating to the property. Some information has been obtained from third parties and has not been independently verified.*








 View more
View more View more
View more View more
View more View more
View more
