This Versace of builds is true amidst a canvas of hillside greenspace. This is a versatile family home with an amazing sense of space and green views. The flawless finish is top-end with the use of custom materials throughout, highlighting the intelligent floor plan. Three separate living areas, an oversized covered verandah, and the considered placement of the pool allow a full backyard for outdoor freedom play. Catwalk worthy this is a statement of style.
Features:
• This Martin Locke home on a 1,038 sqm allotment, is serenely set on the hills of Mount Louisa, creating your own inner sanctuary overlooking beautiful, picturesque mountain ranges.
• The designer-style kitchen features waterfall-edge stone bench tops, a large breakfast bar, a double sink, dishwasher, separate Smeg oven and a 5-burner gas cooktop, with an abundance of soft-close cupboard space that overlooks the open plan living and dining area.
• Expansive modern contemporary interior with open plan living and dining, providing natural light, with views of the sparkling inground pool.
• Rebated sliding doors create a seamless transition from the dining to the alfresco area, with unobstructed views of the pool, expansive backyard, and Mountain Ranges.
• The generous main bedroom features an elegant and sophisticated ensuite with double vanity and rainfall shower that leads into an extensive walk-in robe that offers plenty of storage and a full-length mirror, split system air-conditioning, ceiling fan, and stunning white shutters with mountain views.
• Three additional, double bedrooms offer built-in robes and are kept cool by air-conditioning and ceiling fans.
• The oversized main bathroom has a separate bath and shower and a beautiful stone top vanity.
• A separate office is conveniently located near the main entrance of the home, providing a readily accessible work-from-home option or study space.
• Generous-sized media room designed to receive an abundance of natural light from the louvres or block all light, creating an at-home cinema feeling.
• Double lock up garage with internal access, space for a workbench, and roller door access at the rear of the garage through to the back yard.
• Fully fenced and irrigated low-maintenance gardens on a 1,038 sqm block.
• Rates approx. $4,914.00 per annum.
• Conveniently located near popular walking tracks and is a moment away from Stockland Townsville Shopping Centre and Otto's Market. Only a short drive to schools, parks, and the CBD.
Disclaimer: All photographs, facades, colour schemes, floor plans and dimensions are for illustrative purposes only and may vary slightly to the end product.
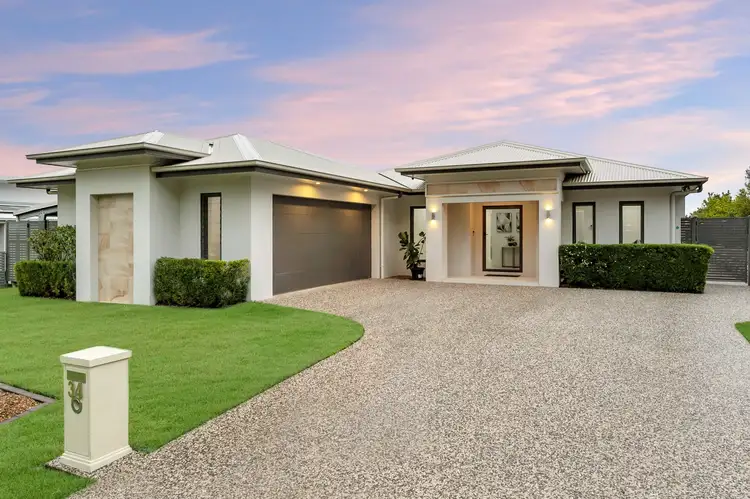
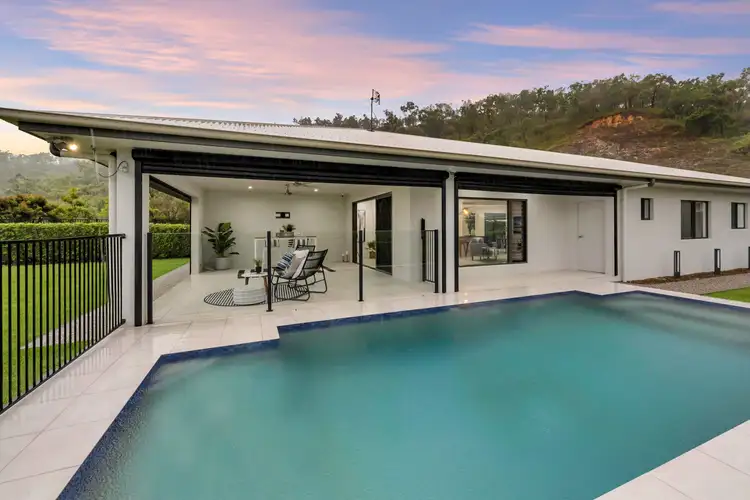
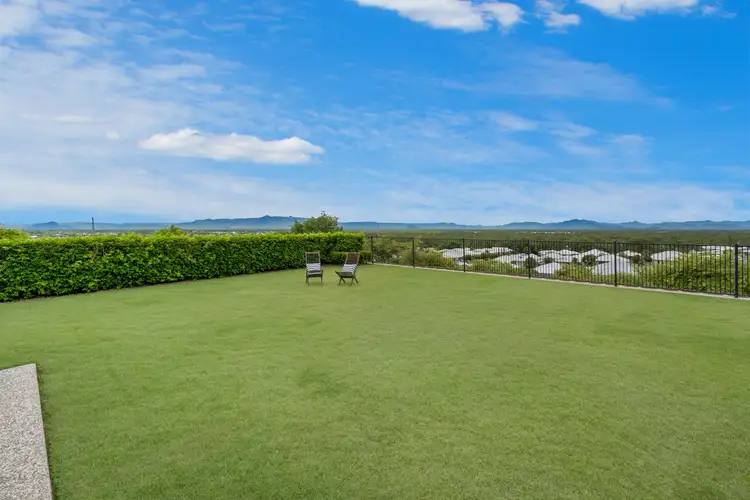



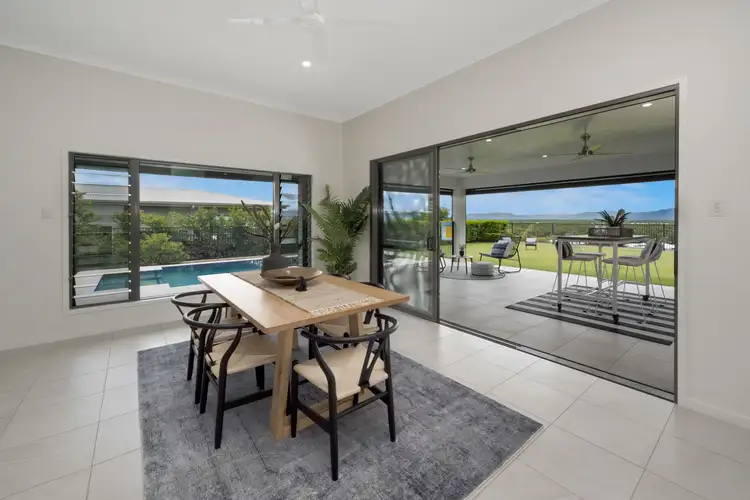

 View more
View more View more
View more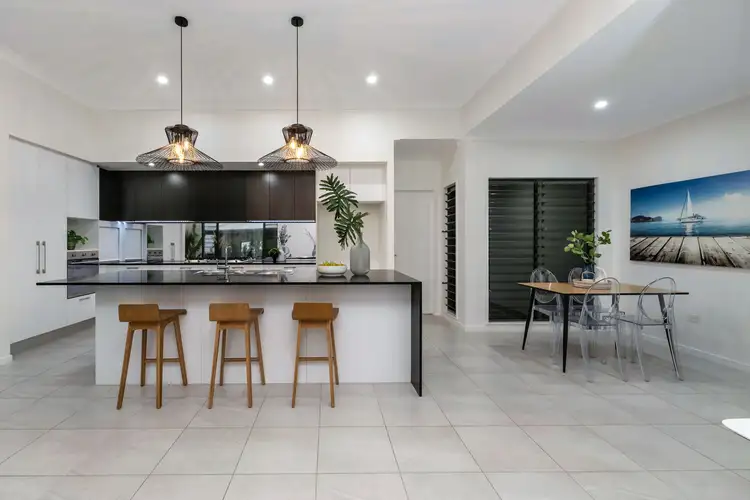 View more
View more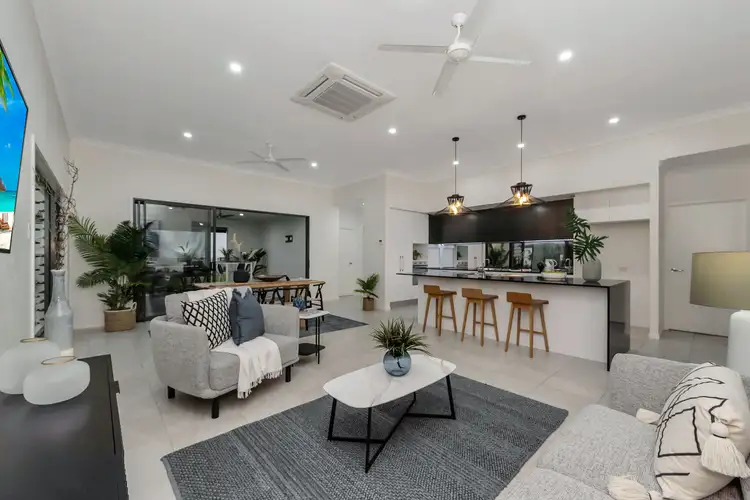 View more
View more
