Commanding the high side of the street on an impressive 891 sqm parcel, this custom built brick residence sets a benchmark in architectural design, luxury, and sophistication. Constructed to the highest standard with concrete slabs and no expense spared, every inch of this bespoke home reflects custom craftsmanship and elite-quality finishes. Beyond the striking façade, travertine stone paves the way through beautifully landscaped paths and alfresco zones, while inside, soaring 3.3m ceilings and chevron-patterned timber floors create a sense of grandeur and warmth. The heart of the home is the open-plan living and dining area, featuring a gas fireplace and integrated media wall, seamlessly connecting to the outdoors through chic Crittall-style doors. The gourmet kitchen is a true showpiece, boasting a vast stone island, premium Smeg and Ilve appliances, a Billi tap, and a fully equipped butler's pantry with LED task lighting and elegant Shaker cabinetry.
Accommodation comprises four generous bedrooms, with the opulent master suite enjoying a private balcony, walk-in robe, and hotel-inspired ensuite. Each bathroom is a statement in luxury, adorned with Carrara marble, fluted glass screens, and backlit mirrors.
Designed for unforgettable entertaining, the covered alfresco space features a built-in BBQ kitchen with a Beef Eater BBQ, wine fridge, and ducted rangehood-all overlooking the sun-drenched mosaic-tiled pool with water feature, and level child-friendly gardens with direct access to St Crispens Green.
- Impressively presented with a rich adornment of custom designer finishes
- Outstanding level of quality throughout the vast floorplan, interior layout
- Chevron timber floors, 3.3m ceilings, gas fireplace, media wall, home office
- Spacious open living and dining flows out to social-hub outdoor entertaining
- Bespoke kitchen, engineered stone benchtops, Billi tap, butler's pantry
- Smeg and Ilve appliances, extra-wide range with gas cooktop, electric oven
- Dishwasher, microwave oven, LED task lights, beautiful Shaker cabinetry
- Four spacious bedrooms, main enjoys a balcony, walk-in robe, luxe ensuite
- Bathrooms showcase Carrara marble, illuminated mirrors, fluted glass screens
- BBQ kitchen with Beef Eater barbecue, wine fridge, ducted rangehood
- Illuminated sun drenched mosaic tiled swimming pool with water feature
- Fenced and gated rear garden with level lawn and access to St Crispens Green
- Double lock up garage, auto door, internal access, rainwater tank
- Ducted reverse cycle zoned air con, gas hot water, security system, attic
- Approx. 6 min walk to bus stop route 565 service to Lindfield Train & Chatswood Metro
- Approx. 3 mins drive to Beaumont Road Public School
- Approx. 3 mins drive to Queen Elizabeth Reserve
- Moments to Macquarie Shopping Centre, national parks
- Short drive to Chatswood CBD, Westfield and Chatswood Chase
- Close proximity to North Shore prestigious schools
- Within Beaumont Road Public, Lindfield Learning Village and Killara High School catchment area
- Land size approx. 891sqm
For more information please visit www.rwayrealtychatswood.com.au
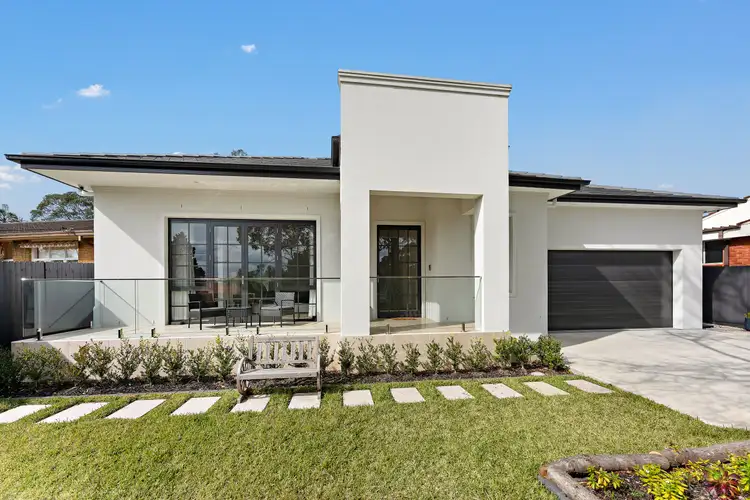
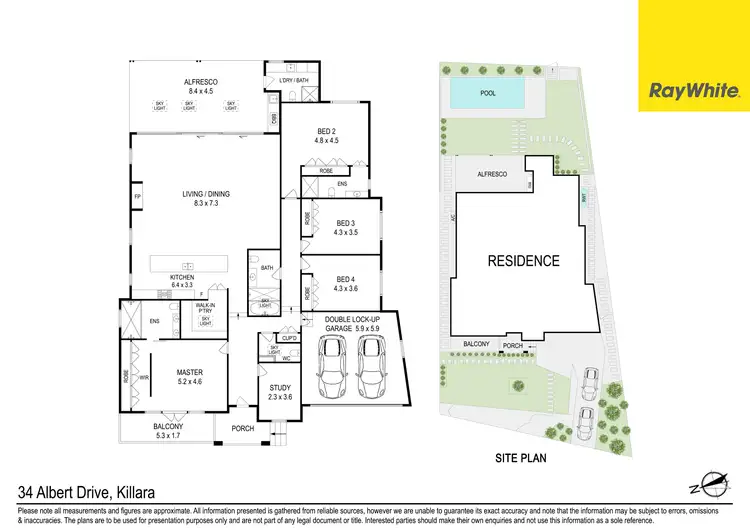
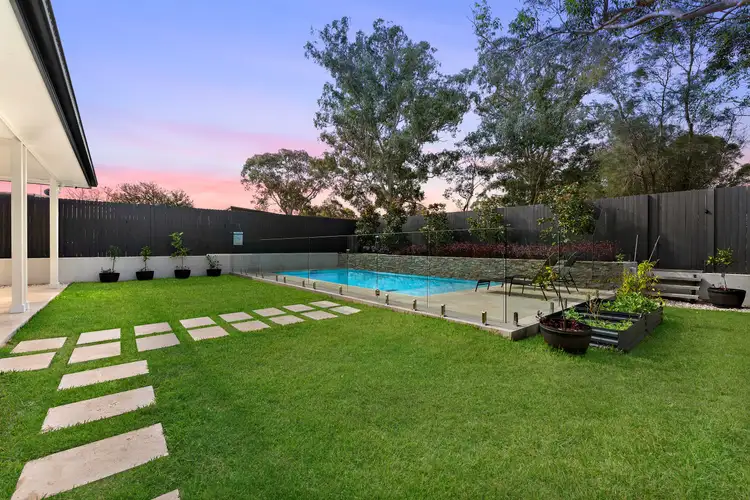
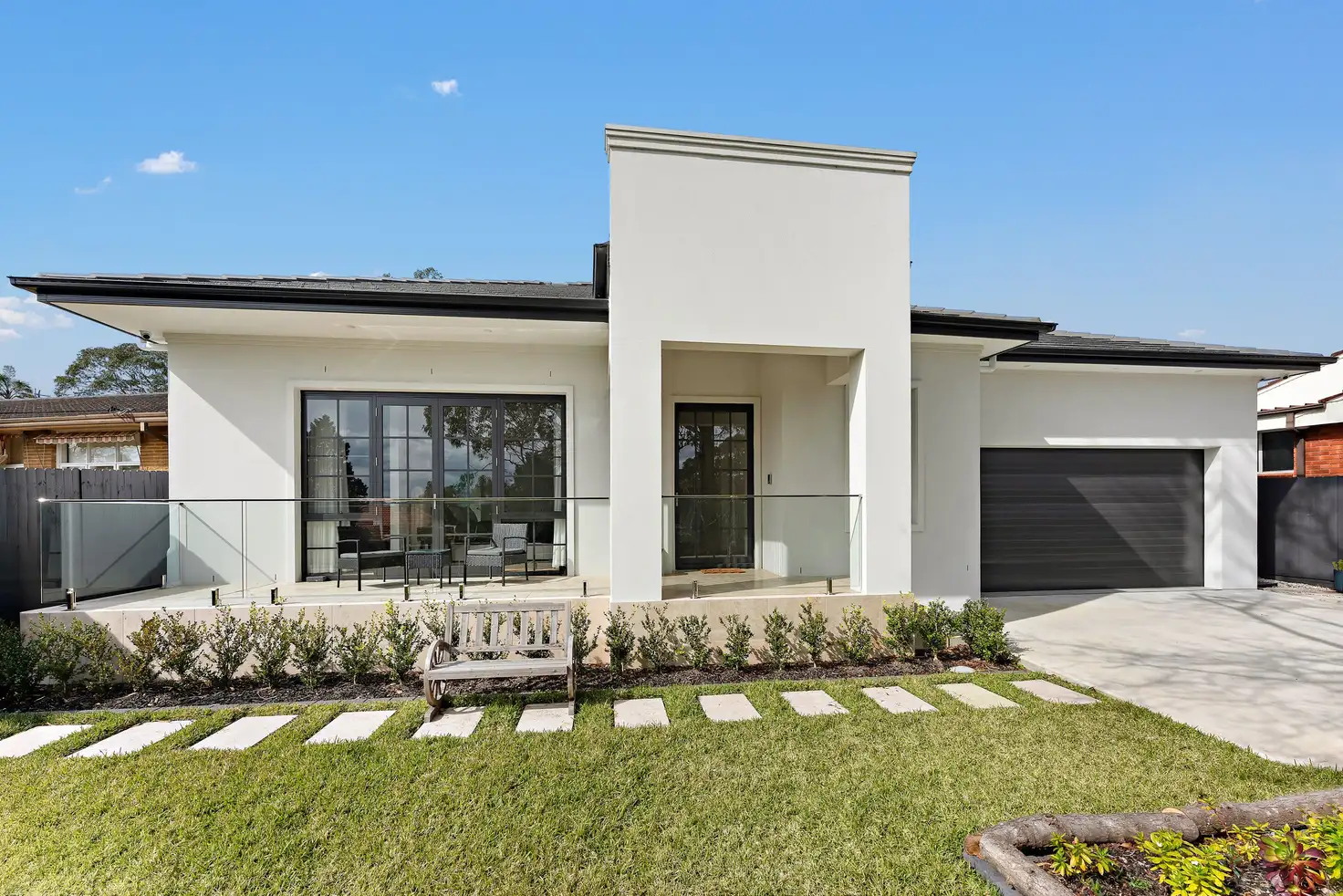


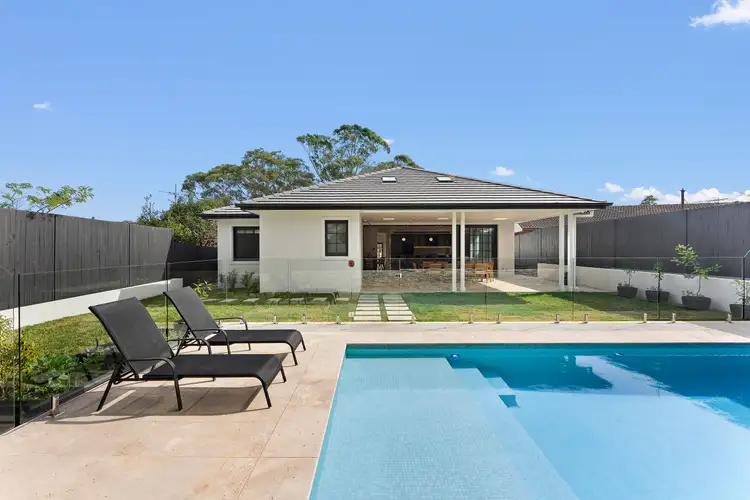
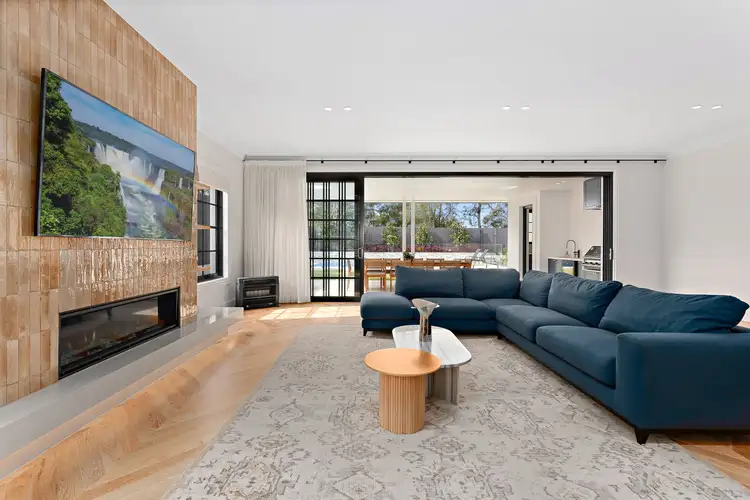
 View more
View more View more
View more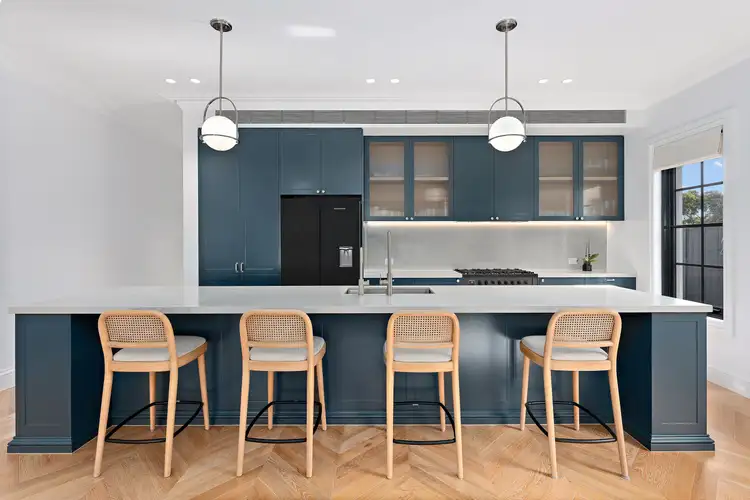 View more
View more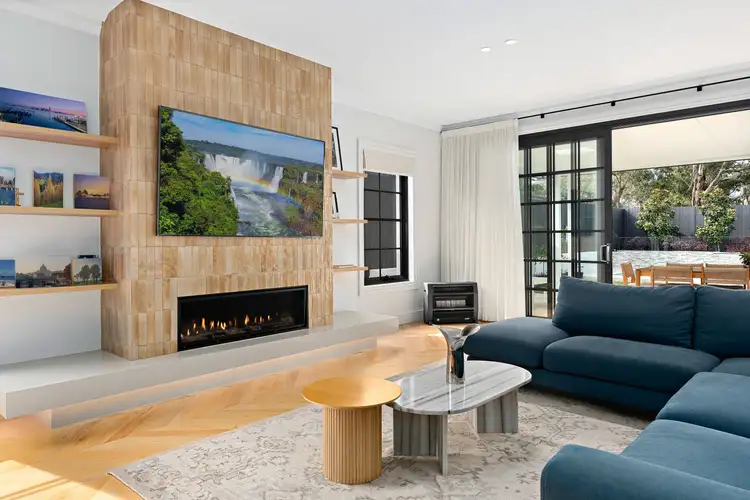 View more
View more
