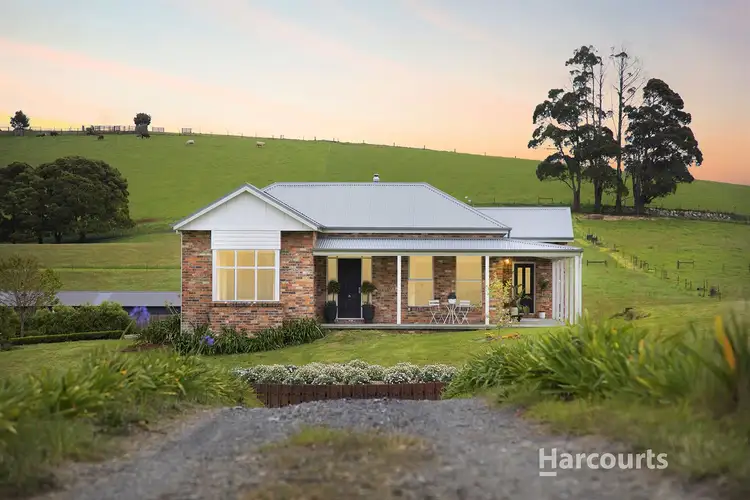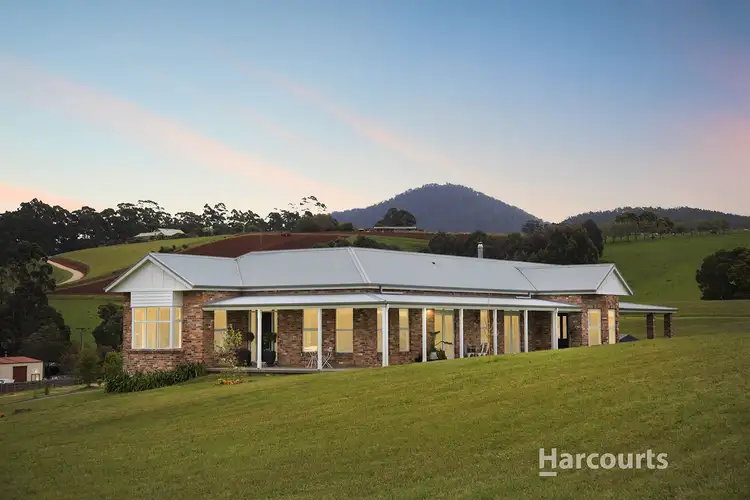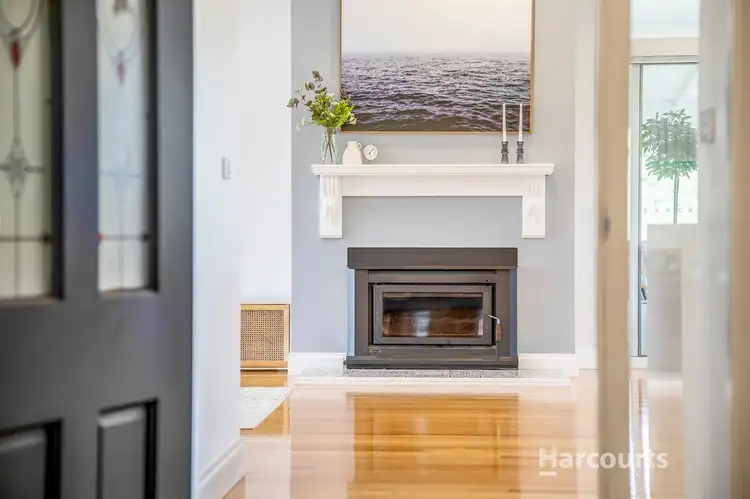Price Undisclosed
4 Bed • 2 Bath • 2 Car • 15500m²



+24
Sold





+22
Sold
34 Allens Road, West Ulverstone TAS 7315
Copy address
Price Undisclosed
- 4Bed
- 2Bath
- 2 Car
- 15500m²
House Sold on Wed 8 Dec, 2021
What's around Allens Road
House description
“Old World Glamour With Modern Features”
Property features
Building details
Area: 224m²
Land details
Area: 15500m²
Interactive media & resources
What's around Allens Road
 View more
View more View more
View more View more
View more View more
View moreContact the real estate agent

Wendy Poynton
Harcourts Ulverstone & Penguin
0Not yet rated
Send an enquiry
This property has been sold
But you can still contact the agent34 Allens Road, West Ulverstone TAS 7315
Nearby schools in and around West Ulverstone, TAS
Top reviews by locals of West Ulverstone, TAS 7315
Discover what it's like to live in West Ulverstone before you inspect or move.
Discussions in West Ulverstone, TAS
Wondering what the latest hot topics are in West Ulverstone, Tasmania?
Similar Houses for sale in West Ulverstone, TAS 7315
Properties for sale in nearby suburbs
Report Listing
