INSPECTIONS BY APPOINTMENT
The name says it all. Be treated with “Heavenly Views” as soon as you enter through the huge timber pivot door into this sensational split-level family home. Featuring full height windows and angled rooms, the design maximises the incredible outlook over the acreage properties of the Moorooduc Plains and beyond to Westernport Bay, ensuring the stunning vista is enjoyed at every opportunity. Architectural features abound - angled alcoves, high raked ceilings and clerestory windows are paired with varying levels that effectively define different zones and wings of the home. Even the pool incorporates an angle, mirroring the home's unique and aesthetic design.
A comprehensive renovation has given a contemporary twist to this 1980s residence. A new kitchen with butler's pantry plus stylish new bathrooms and window furnishings deliver a modern upgrade to the key areas of the home. The consistent use of on-trend grey and white accentuated by black fixtures and hardware is softened by the inclusion of hybrid oak flooring, timber kitchen cabinetry and the original hardwood floors. Luxury inclusions such as designer light fittings, Carerra marble benchtops and brushed brass tapware in the master ensuite provide a sense of style and add to the individuality of this architectural masterpiece.
The well-designed floorplan positions the spacious master suite, complete with 180 degree views and private balcony, separate to the children's wing, while multi-use areas and extra bathrooms ensure that families and guests are well catered for. The lower level, currently utilised as a home gym, is comprised of a living area, bedroom and bathroom, featuring its own separate entrance. Dual entrances and multi-use spaces within this extensive home make it ideal for multi-generational living, accommodating home businesses or the option of running a holiday let. With so much space and so many rooms, the options are endless.
Other features of this stunning home include:
* galley kitchen with induction cooktop, pyrolytic oven, integrated fridge, integrated dishwasher, Caesarstone waterfall benchtops, soft close drawers, breakfast bar and servery
* butler's pantry with European laundry including high end LG washer and dryer, white cabinetry, Caesarstone bench tops, under cabinet lighting
* separate dining room with greenhouse windows
* sunken split level family room
* master bedroom with walk-in robe, large ensuite bathroom and private balcony
* separate children's wing comprised of:
- two bedrooms with built-in robes
- living area with coonara woodfire, integrated study area and small balcony
- family bathroom with freestanding bath
- powder room with marble benchtop
* Guest bedroom / 3rd living with ensuite bathroom and walk-in robe
* gymnasium / living area with windows and sliding door
* two way bathroom/shower room
* bedroom 5 / home office with sliding door
* solar heated pool with surrounding sundeck, paved poolside area and robotic cleaner
* double carport with storage
* lower lawn with firepit area and extensive natural woodland
A true lifestyle property within one of the Mornington Peninsula's most sought after locations. Within only a few minutes drive of Mt Eliza Village and positioned in close proximity to the majority of local primary, secondary and preschools, this is the perfect home to accommodate you and your family for years to come.
Note: Photo ID will be required for inspection of the property and masks are mandatory.
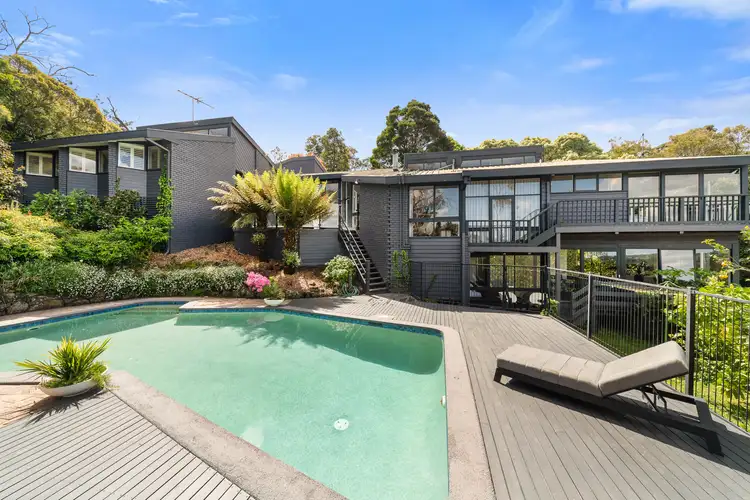
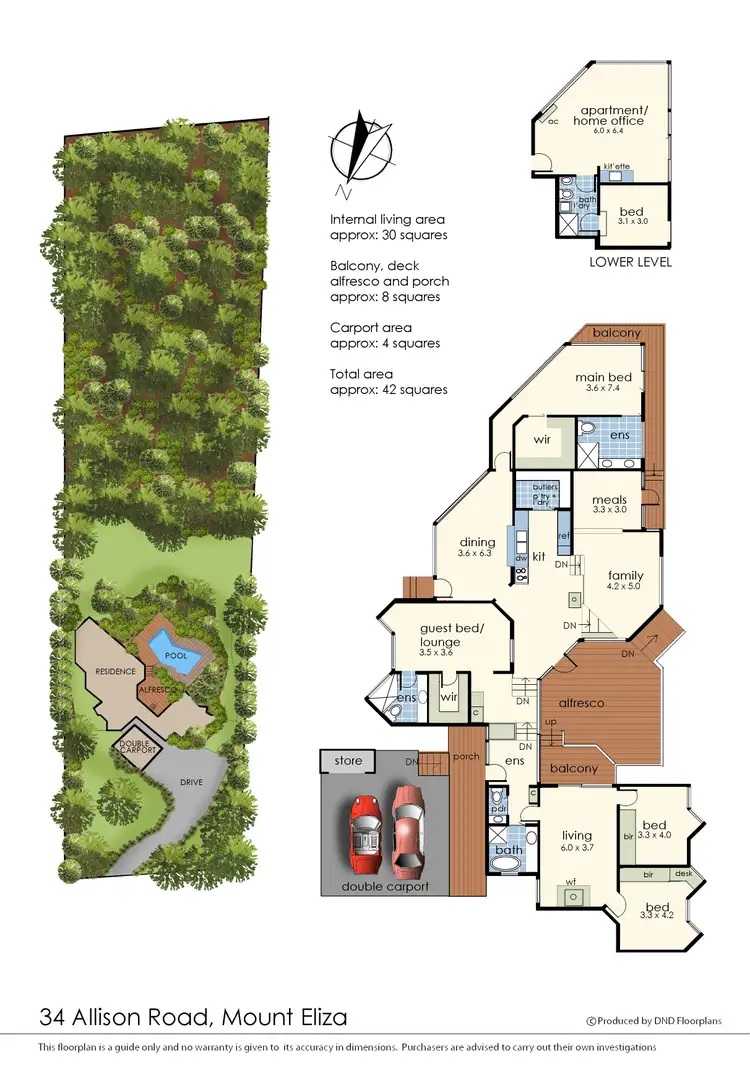
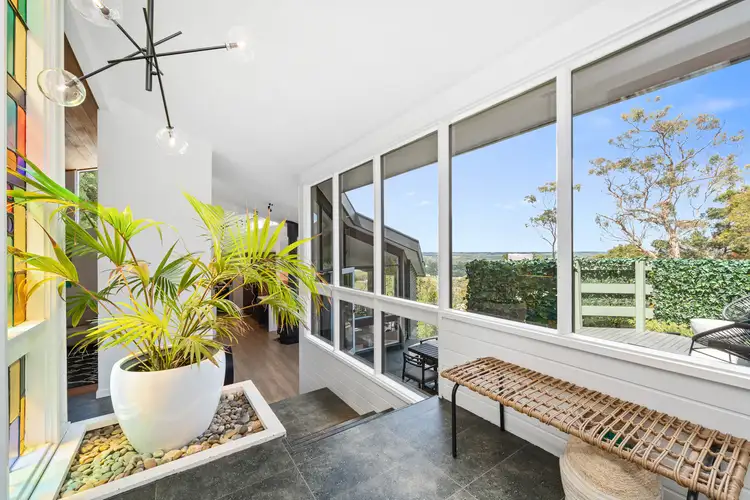
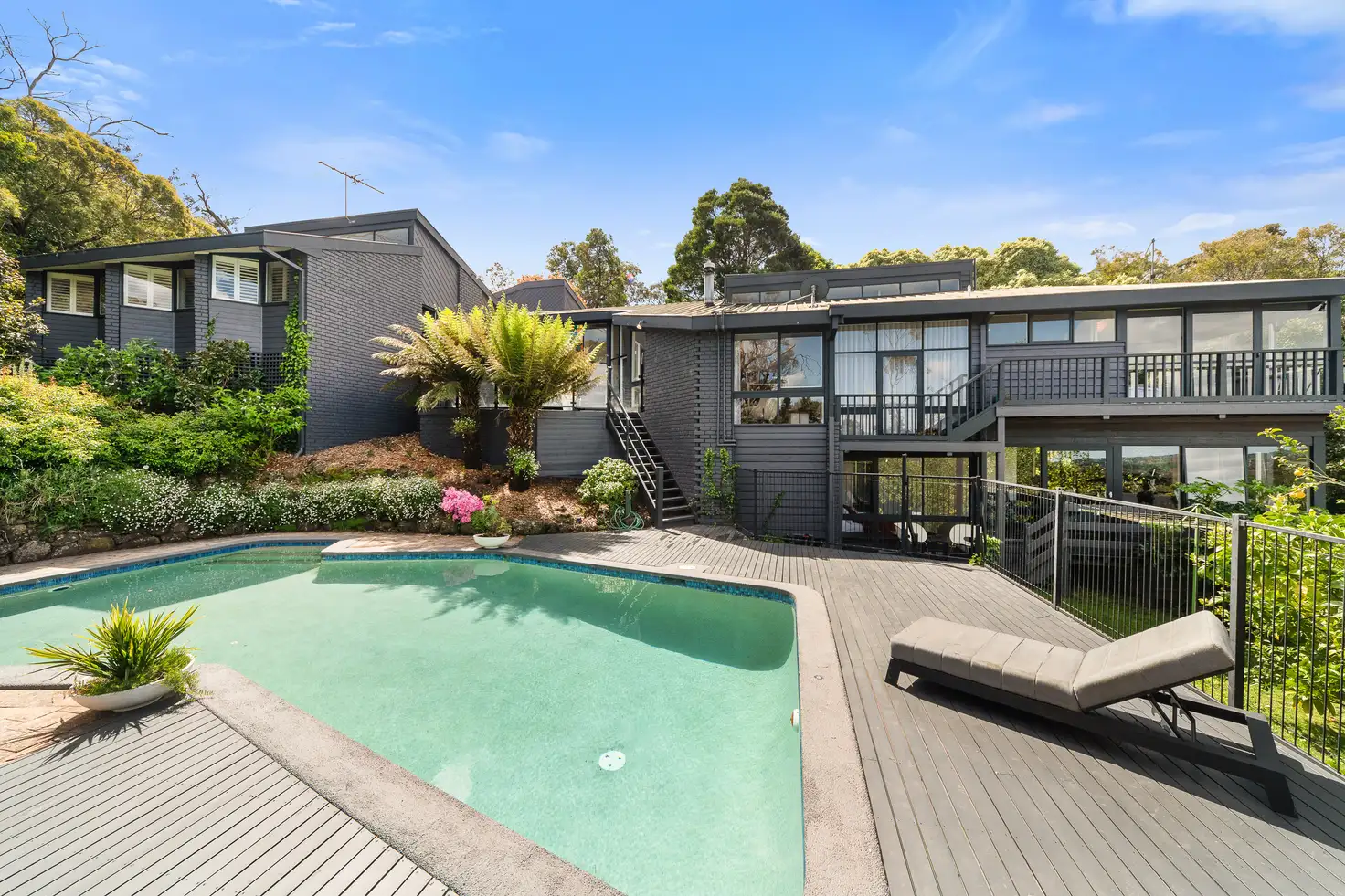


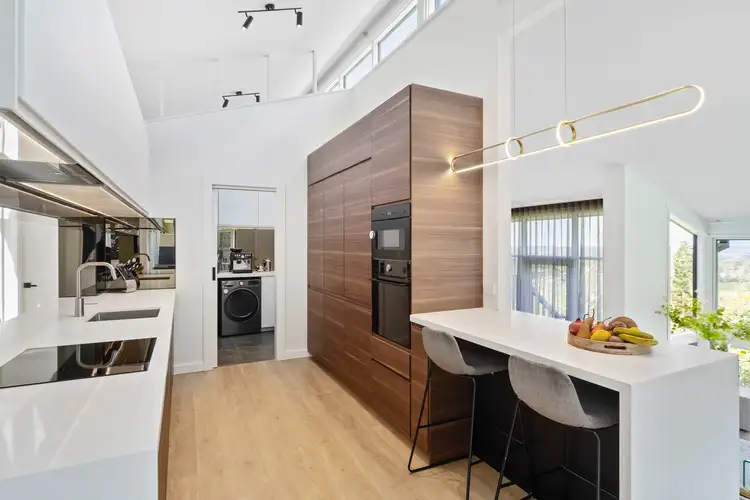
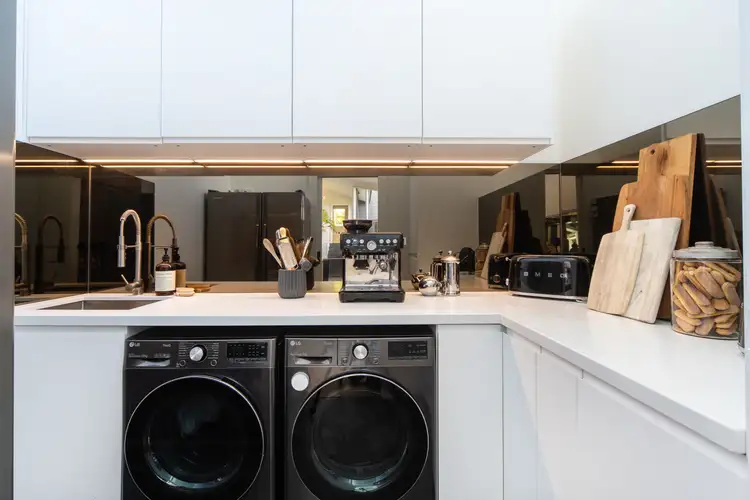
 View more
View more View more
View more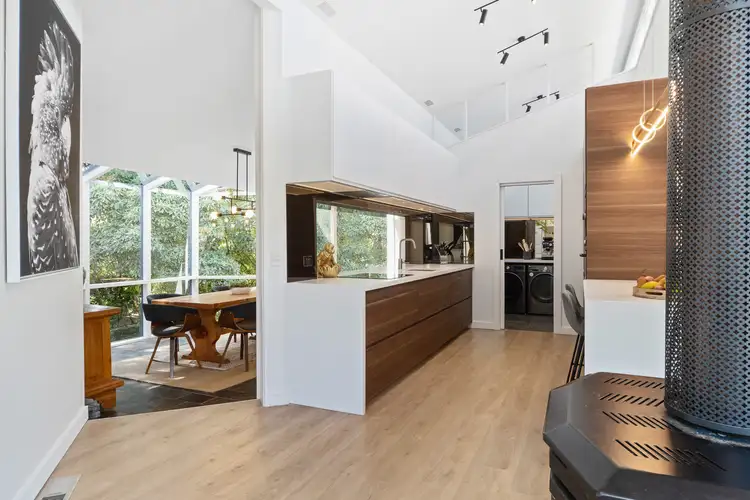 View more
View more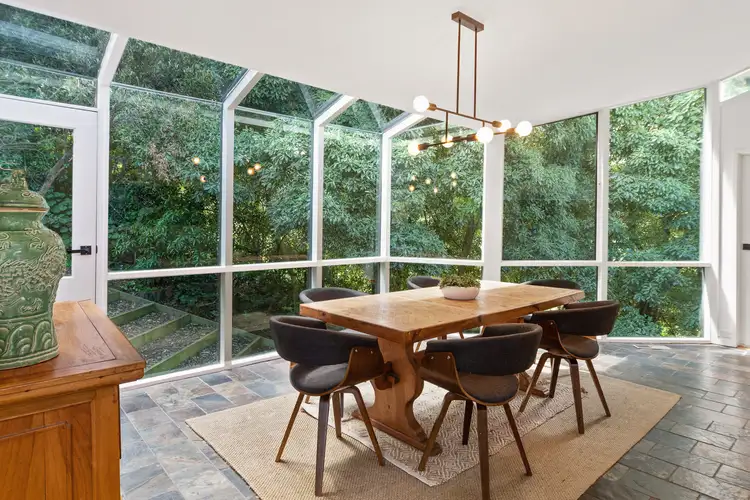 View more
View more
