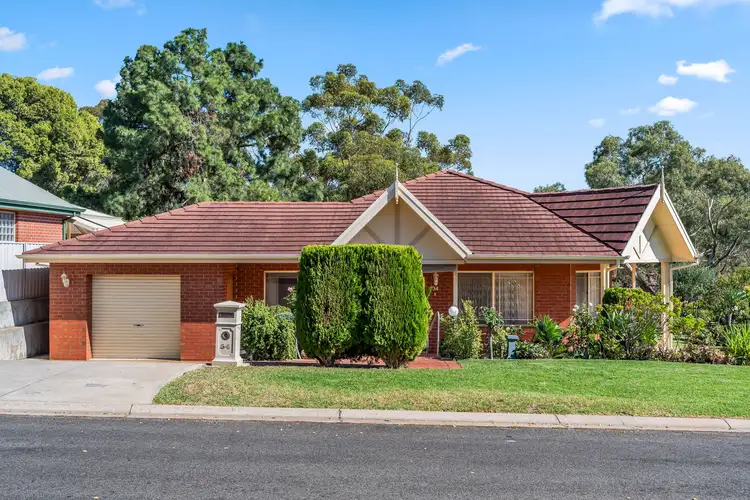Positioned behind landscaped gardens and lush lawn on a lovely corner block at the entry to a short cul-de-sac and backing onto a reserve, 34 Almerta Street is a sweet haven of tranquillity, its family-friendly floorplan boasting 2 large internal living areas to complement a big alfresco entertaining hub out back and the breezy verandah that frames its façade.
Among the mostly original décor, which includes several glittering chandeliers and ornate ceiling roses, are the gorgeous polished solid timber floorboards that run through the 3 bedrooms, the master of which is well-distanced from the others and equipped with an ensuite and WIR.
The rest of the house is tiled for easy cleaning with most areas able to be sectioned off by simply closing a connecting door. The living zones comprise a spacious, combined formal lounge and dining area with picture windows overlooking the front garden, and a family room that runs off a well-appointed modern kitchen and opens onto a semi-enclosed outdoor patio with gabled roof and fan.
The 2 kids' rooms sit in their own wing off the family room. Both have BIRs and share a full bathroom with shower, tub and private WC, the laundry nearby with access out to the Hills Hoist! There's secure, covered accommodation for 2 vehicles, with separate driveways to each providing extra off-street parking spots.
With the luxury of only one neighbour and walking distance to Hope Valley's own vibrant shopping and community sporting precincts, and only a 5- minute drive to Westfield TTP, this property can add a 5-star location to its extensive list of credentials!
FEATURES WE LOVE
• Light-filled lowset with dual living areas, a sweeping front verandah & no rear neighbours
• Solid timber floorboards in the bedrooms, tiling elsewhere
• Huge formal lounge/dining room off entry foyer with chandeliers, ceiling roses, garden views
through picture windows
• Separate family room off kitchen, extending onto a semi-enclosed, fan-cooled alfresco
entertaining area with gable roof
• Plenty of moulded kitchen cabinetry & clear countertops, a gas cooker/oven, dishwasher, tiled
splashbacks, garden outlook over twin sink/water filter
• Private master off entry with a roomy WIR and ensuite with a shower
• 2 more beds, both with BIRs, branching off a passage behind family room
• Large main bathroom with shower and tub, the WC next door
• Laundry with linen press and closet
• Ducted AC throughout + split system AC & a gas heater in family room
• Driveways off Almerta & Alice Streets, one into a single garage with rear roller to outdoor
patio, the second into a single carport - both with auto entry
• Landscaped gardens featuring natural stone and topiary plantings, with grassy areas & a shed
LOCATION
• 4 zoned primary schools within a sub-4km radius (Modbury South only 1.2km), only 2km to
Modbury High, & a 15-minute walk to Torrens Valley Christian School
• Central to Hope Valley Shopping Centre (Drakes, eateries, speciality retailers) and Highbury
Hotel/Dan Murphys, both only 15-minutes on foot
• 10-minute walk to Hope Valley Sporting Club (tennis, netball facilities and a big oval)
• 5-minute drive to Westfield TTP
• Cruisy 20-minute city commutes
Auction Pricing - In a campaign of this nature, our clients have opted to not state a price guide to the public. To assist you, please reach out to receive the latest sales data or attend our next inspection where this will be readily available. During this campaign, we are unable to supply a guide or influence the market in terms of price.
Vendors Statement: The vendor's statement may be inspected at our office for 3 consecutive business days immediately preceding the auction; and at the auction for 30 minutes before it starts.
Norwood RLA 278530
Disclaimer: As much as we aimed to have all details represented within this advertisement be true and correct, it is the buyer/ purchaser's responsibility to complete the correct due diligence while viewing and purchasing the property throughout the active campaign.
Property Details:
Council | Tea Tree Gully
Zone | General Neighbourhood
Land | 617sqm(Approx.)
House | 316sqm(Approx.)
Built | 1995
Council Rates | $2,321.70pa
Water | $TBC pq
ESL | $111.15pa








 View more
View more View more
View more View more
View more View more
View more
