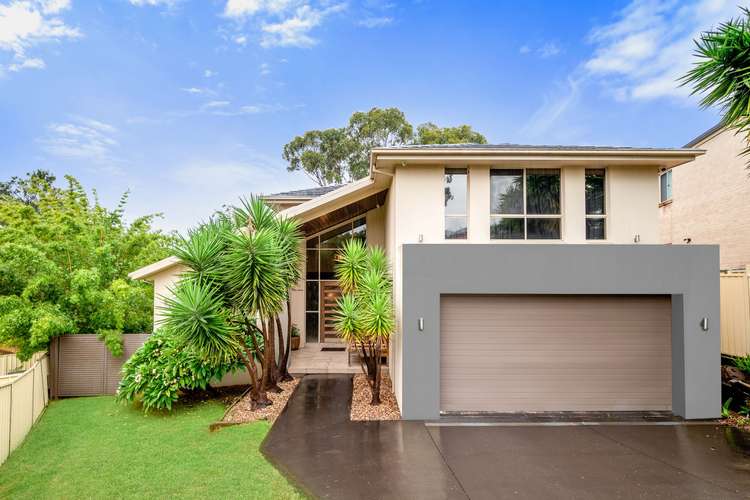$1,400,000 - $1,450,000
5 Bed • 3 Bath • 2 Car • 622m²
New



Under Offer





Under Offer
34 Alverna Street, Rooty Hill NSW 2766
$1,400,000 - $1,450,000
- 5Bed
- 3Bath
- 2 Car
- 622m²
House under offer24 days on Homely
Home loan calculator
The monthly estimated repayment is calculated based on:
Listed display price: the price that the agent(s) want displayed on their listed property. If a range, the lowest value will be ultised
Suburb median listed price: the middle value of listed prices for all listings currently for sale in that same suburb
National median listed price: the middle value of listed prices for all listings currently for sale nationally
Note: The median price is just a guide and may not reflect the value of this property.
What's around Alverna Street
House description
“Your New Home Awaits”
Eoin Klaassen from Ray White Nepean Group are proud to present 34 Alverna Street, Rooty Hill to the market!
Nestled within a tranquil pocket of Rooty Hill, this enchanting five-bedroom home beckons you to discover its serene charm and unique architecture. Flowing through the grand entryway, faced by expansive ceilings, boasting a sense of calm & privacy upon appearance.
We welcome you to hear all about the attributes this home extends:
The interior exudes warmth and comfort, with five grand bedrooms featured by dual built-in wardrobes and ceiling fans, each providing a haven for all family and guests. The main bathroom invites you to unwind in its large built-in bathtub, complete with a standalone shower, spacious vanity and additional vanity, separate toilet, whilst the laundry chute adds a touch of convenience.
The master bedroom is a sanctuary of luxury and size, boasting a flowing breeze of a ceiling fan, a dual walk-in wardrobe, and a private ensuite with a standalone shower and generous vanity.
Entertaining is a delight in this home, with multiple living areas designed for relaxation and enjoyment. First lounge setting upon entry includes a rather grand adjoining living and dining space offering the perfect setting for intimate gatherings, while a step-up media room with bose surround sound system provides a cozy spot for movie nights with loved ones.
The heart of the home, the kitchen, is a culinary haven, featuring 60mm Caesar stone waterfall benchtops, soft-close cabinetry accompanied by deep cupboard spaces, Smeg gas cooktop, oven and hidden Smeg dishwasher complete with dual sinks.
Step outside through large fold doors & screening to discover an expansive undercover entertainment space, complete with commercial refrigerator and built-in BBQ facilities featured by Everdure, outdoor ceramic heaters, ceiling fans and Sonos media system for isolated or grouped music or radio connectivity (also in downstairs living), creating an inviting space for alfresco dining and leisurely afternoons & night entertaining with outdoor screening.
The outdoor oasis extends to a tranquil retreat, with additional decking space overlooking a shimmering saltwater pool adorned with a full jetting system. providing the perfect setting for quiet moments or lively gatherings with friends and family. By the privacy of Clumping Bamboo and silver birch, creating the ideal scenery.
Inclusions to sight:
- Third bathroom neighbouring the laundry space with private side access to the enclosed & netted outdoor space, ideal for all pets for peace of mind!
- A generously sized linen cupboard ensures ample storage space for your belongings plus a double car garage with internal access to the home.
- Ducted air conditioning, dimmable downlights throughout and built-in vacuum system.
- Solar panel system by 6.5kw, outdoor commercial refrigerator, security cameras and alarm system, irrigation system, pool heat and cooling inverter, 5000L rainwater tank and gardening shed.
- Featured plantation - Clumping Bamboo & Silver birch surrounding the nearby pool space, Two mature meyer lemon trees, wisteria, frangipani, Hibiscus and Gardenia plants along the side and facade of the home.
We welcome you to attend this home where peace and comfort await. For information on this opportunity, Contact Eoin Today | 0481 069 009.
Land details
What's around Alverna Street
Inspection times
 View more
View more View more
View more View more
View more View more
View moreContact the real estate agent

Eoin Klaassen
Ray White - Nepean Group Penrith
Send an enquiry

Nearby schools in and around Rooty Hill, NSW
Top reviews by locals of Rooty Hill, NSW 2766
Discover what it's like to live in Rooty Hill before you inspect or move.
Discussions in Rooty Hill, NSW
Wondering what the latest hot topics are in Rooty Hill, New South Wales?
Similar Houses for sale in Rooty Hill, NSW 2766
Properties for sale in nearby suburbs
- 5
- 3
- 2
- 622m²