Home has a different meaning for everyone and for the owner of this beautiful property, it's the calming feel of the open planned living and master wing, that have been enjoyed the most. Matt Bunder and Adrian Miller welcome you to 34 Andreas Avenue, Evanston Gardens!
Built in 2014 by Rendition Homes, this modern design makes the most of the level block, while still affording a good-sized low maintenance backyard.
The entry has a formal appeal while still being contemporary, with an open home office to the right and a formal living room to the left. The use of modern chandeliers in the entry and study helps set the tone, as does the impressive cove ceiling in the living zone.
Moving forward and the hallway opens to two good-sized bedrooms with built-ins and a central three-way bathroom with a stone bench top for the vanity. A big bath and glass shower screen are in the adjoining room, and the WC is separate too - great for family living.
The open planned family, dining and kitchen are towards the rear of the property and there are some lovely surprises here, including a hefty timber and frosted glass door that opens to a butler's pantry. With generous cupboards and direct internal access to the garage, you won't be carrying the groceries far. What a great idea.
The 40mm stone island bench top houses the sink, but there's still so much space for bar-style dining you may want to upsize the amount of stools you own (five sounds about right!)
In terms of appliances, the DeLonghi 900mm freestanding cooker is sure to make you happy, particularly as the cooktop is gas (yes, it's natural) while the Bosch dishwasher will take care of the dinner party clean up.
A metallic gold splash back on the back wall of the galley kitchen is a nice touch of bling in the streamlined space, as are the trendy pendant lights over the island. The bulkhead ceiling over the kitchen also helps delineate this zone, while retaining the open plan setting.
The gas fireplace affords the look of a wood fire without the mess and work and keeps things toasty in the cooler months, while a big system for evaporative cooling was installed approximately two years ago.
The master bedroom wing is located on the far side of the living room and like that room, has sliding door access straight out to the covered entertaining zone, which is still under the home's roofline.
While the dual sinks, stone vanity bench top and double shower heads in the ensuite are all lovely, it's the walk-in-robe which will appeal to the fashionistas out there. It has great storage - drawers plus a high shelf for out-of-season shoe and hat boxes. (NB: you may not want to share this).
Outside and the home has a bayonet point for your barbecue, there's a streamlined rainwater tank at the far side of the garden and a fold-down clothesline that's not in the line of sight of your entertaining area.
There's also direct access from the garage into the backyard, handy when you're gardening.
Modern plantings offer a range of foliage colours, without the workload that often goes with it.
Other features of the property include cabling for your security system (if you'd like to install one) a modern laundry with folding bench and a concealed touch-open linen press near the bathroom. The home also has high ceilings and an outdoor fan to the entertaining area.
Offering a touch of class in a comfortable, easy-living property, could this be your new home? Call Matt Bunder on 0433 258 200 or Adrian Miller on 0431 545 222 today!
Additionally:
CT: 6099/717
Council: Town of Gawler
Land Size: 450sqm
Built: 2014
Zone: Masterplanned Neighbourhood
Easements: No
**The safety of our clients, staff and the community is extremely important to us, so we have implemented strict hygiene policies at all of our properties. We welcome your enquiry and look forward to hearing from you.**
Want to find out where your property sits within the market? Have one of our multi-award-winning agents come out and provide you with a market update on your home or investment!
Call Matt Bunder on 0433 258 200 or click on the following link http://raywhitegawler.com.au/sell/property-appraisal/
Disclaimer: Every care has been taken to verify the correctness of all details used in this advertisement. However, no warranty or representative is given or made as to the correctness of information supplied and neither the owners nor their agent can accept responsibility for error or omissions.
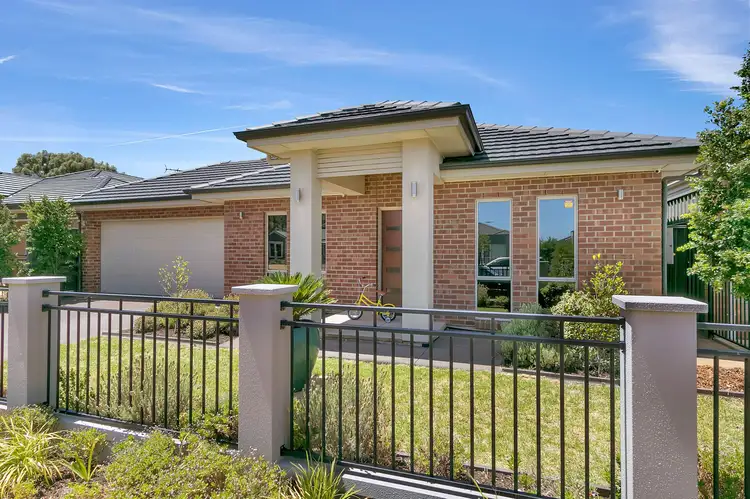
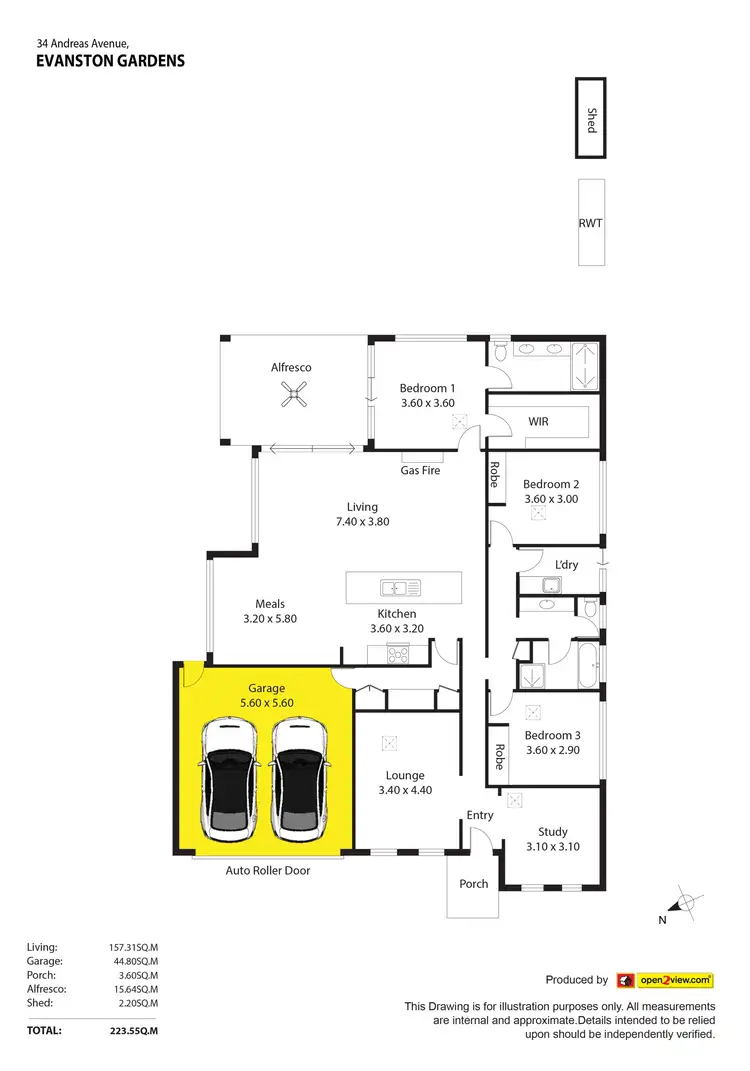
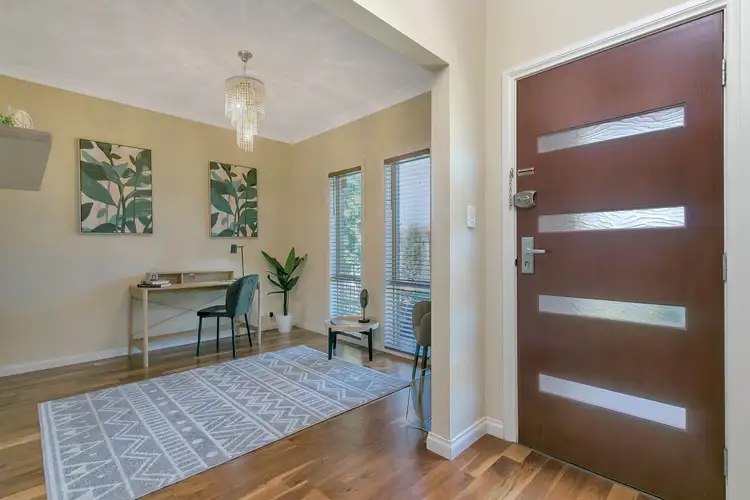
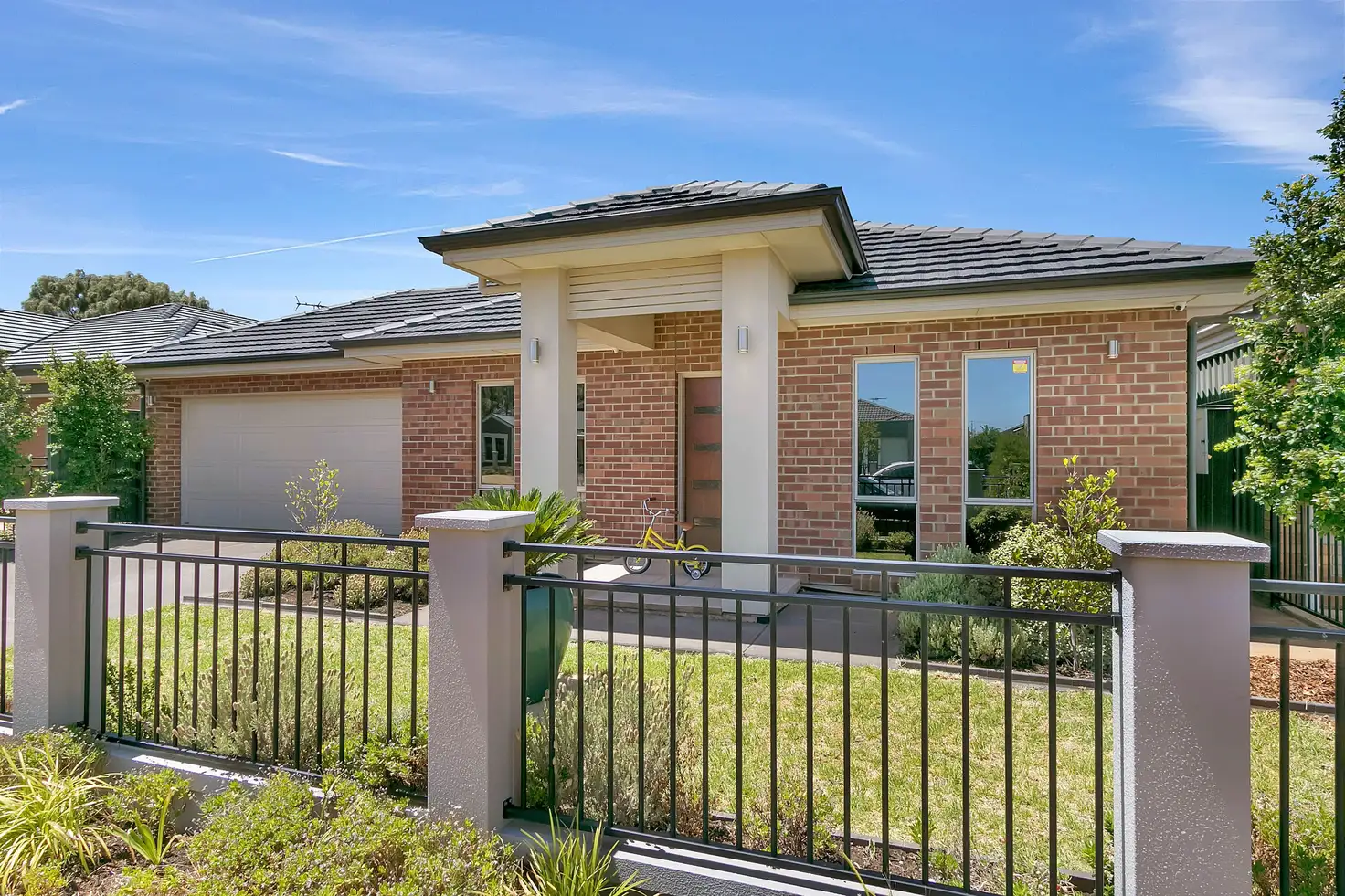


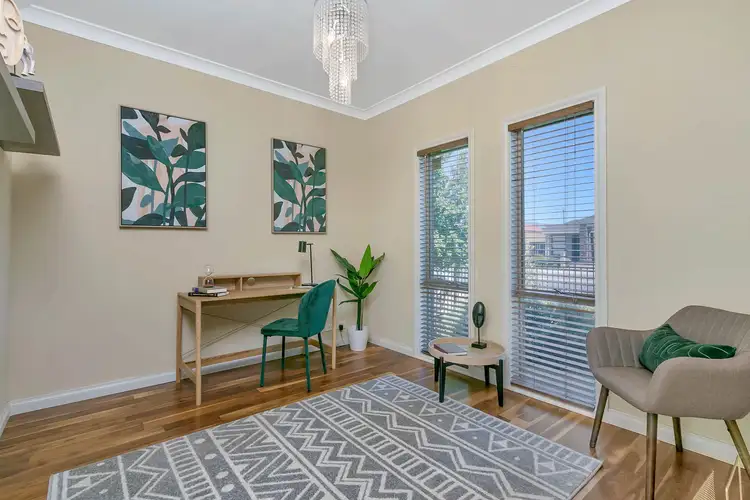
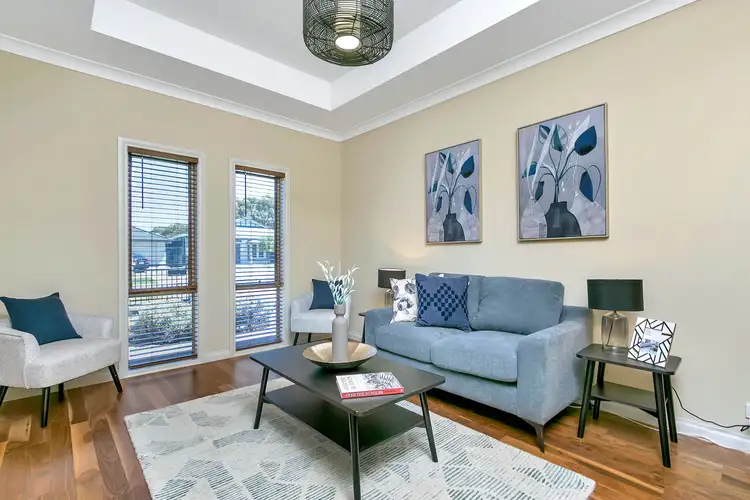
 View more
View more View more
View more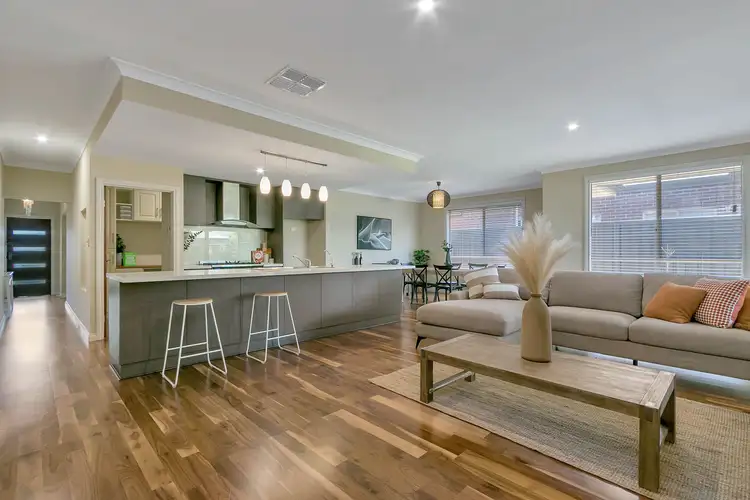 View more
View more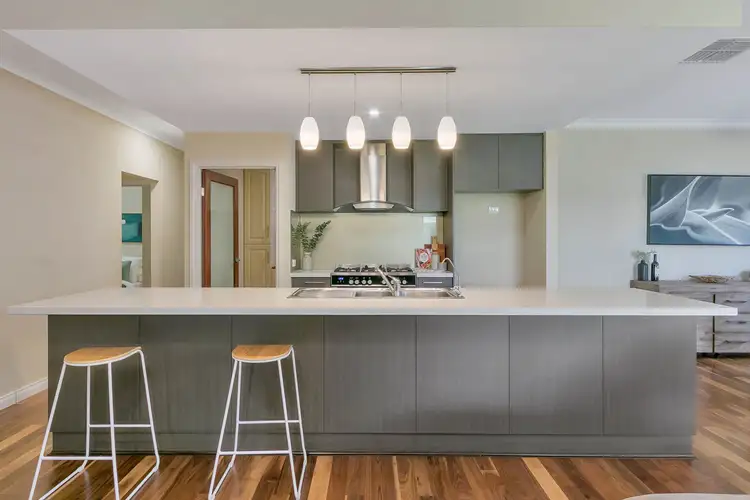 View more
View more
