Set on 1073sqm, this impeccable family home has been magnificently upgraded, receiving a Commendation at the 2015 HIA Housing Awards for the quality extension and renovation. Once inside, you will clearly see why this home is so highly regarded, with quality, functionality and luxury hallmarks throughout the property.
Behind the privacy of a brush fence and automatic gate lies a character bungalow which blends traditional and modern features throughout. Upon entering the original part of the home, the spacious bedrooms are accessed from the wide hallway and feature leadlight windows, original doors, and high ceilings. All bedrooms comprise built in robes with an abundance of storage.
The master suite is exceptional one of the most luxurious bedrooms you will find available on the market. Fully carpeted throughout, this peaceful parents retreat includes an original fireplace, , plantation shutters, walk in robe, access to the cellar, external access and a delightful modern ensuite.
The home features two additional family bathrooms, and a separate modern powder room ensuring there is suitable room for all.
Through a huge sliding door which separates the bedrooms from the living areas, the home opens up sensationally to the north-facing rear, with a large open plan kitchen and family area overlooking the rear garden, solar-heated swimming pool and alfresco entertaining areas. The custom built, modern kitchen features an expansive island bench, stainless steel gas cooktops, oven and dishwasher which services both inside to the dining area, or outside via sliding glass doors.
Family living is made a breeze with a modern informal sitting room with fireplace as well as a handy study nook with bi-fold doors, offering plenty of space for children and adults to study.
A further childrens room or separate living space is positioned to the rear of the home, overlooking the swimming pool. This space is one of the most functional of the whole home, with a huge glass sliding door and retractable fly screen. The room can be closed off to let children play, or used as an additional living area. Floor to ceiling windows allow for full sight to the swimming pool area and valuable northern light. The huge windows across the back of the home provide added warmth in winter from the northern sun whilst providing ample protection from the heat of the summer sun.
To round out the quality and functionality of this grand family home, the laundry, mud room and childrens separate lockers for school bags, sports equipment and more sits adjacent the kitchen, with direct access outside through to the parking spaces, a fantastic functional space to get the kids ready for school in the morning, or quickly run in the shopping on a rainy day.
The home is set back from the road with an expansive low maintenance lawn at the front which is ideal for childrens activities and has also been used to host large parties with ample room for a marquee. With exceptional security and an intercom, the privacy of the home is invaluable and a pretty garden hedge provides the boundary to the east.
The homes location in the highly sought after suburb of Hawthorn is fabulous with many amenities within easy walking distance. Such amenities include the Price Memorial Oval, Mitcham Library, several primary, high schools and independent schools, train and bus routes plus it is very handy to Mitcham shops and cinema.
Upon inspection it will be clear why this home is so highly regarded as the perfect family home.
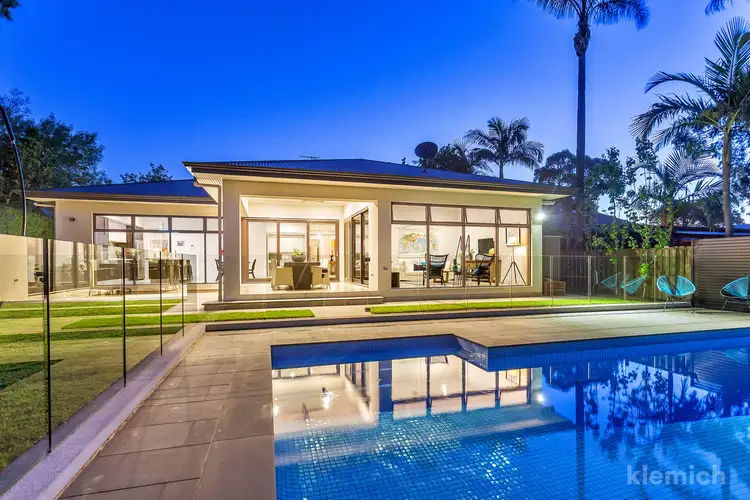
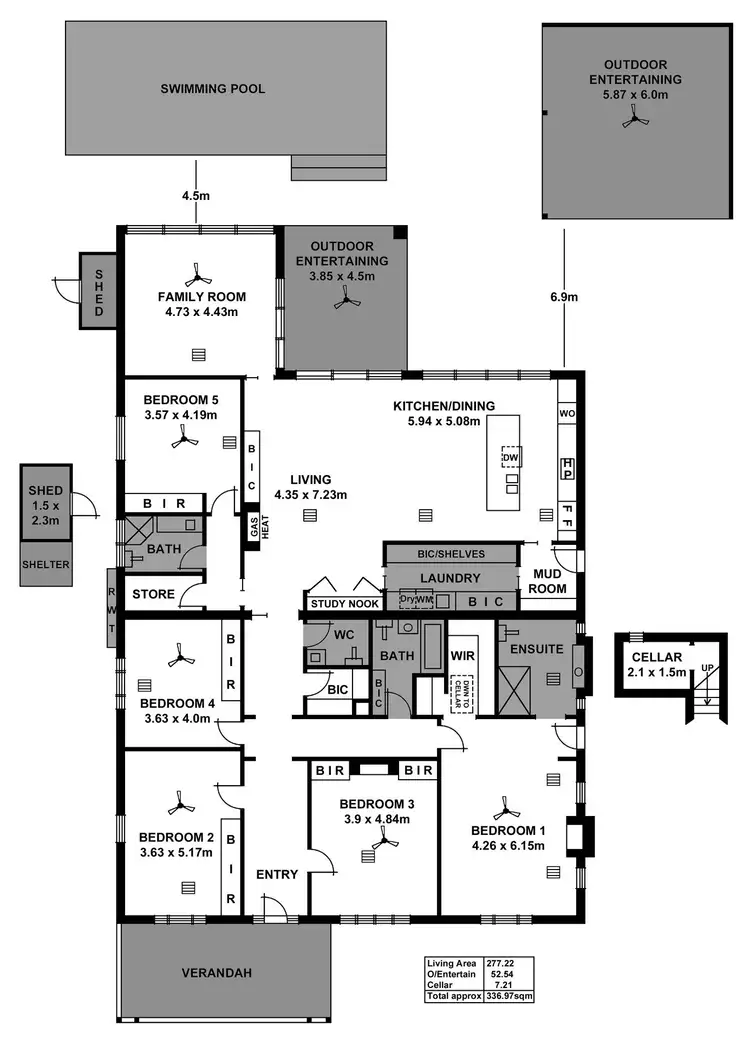
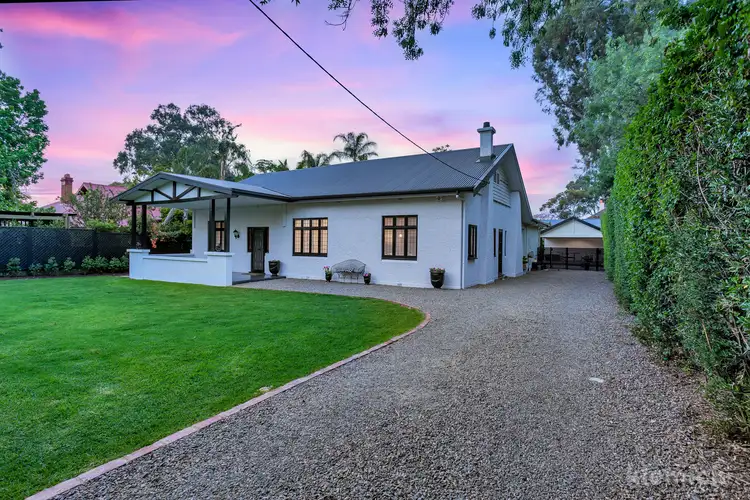
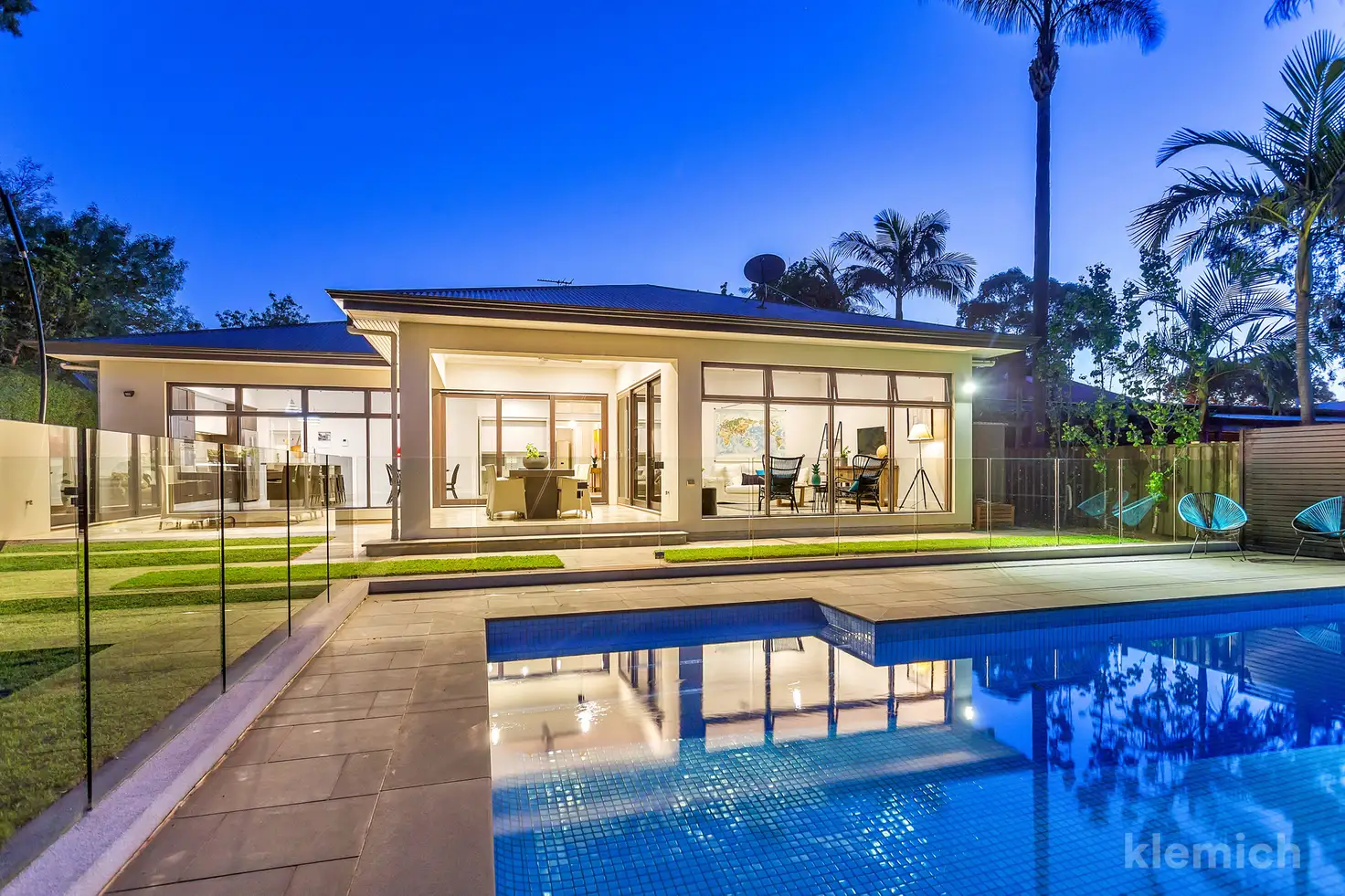


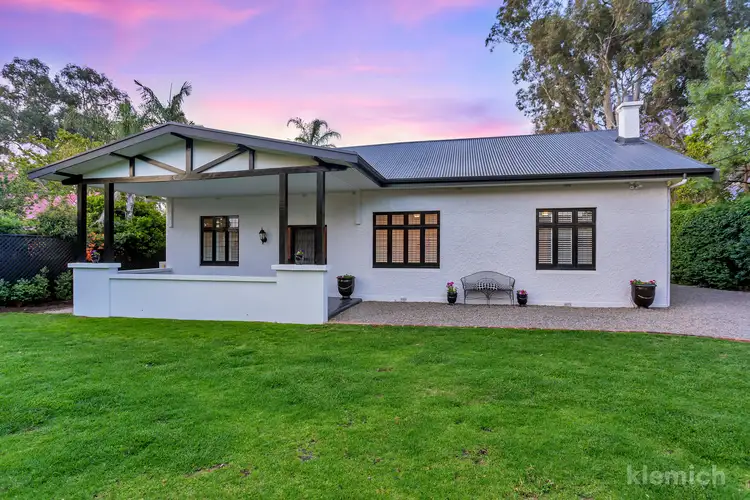
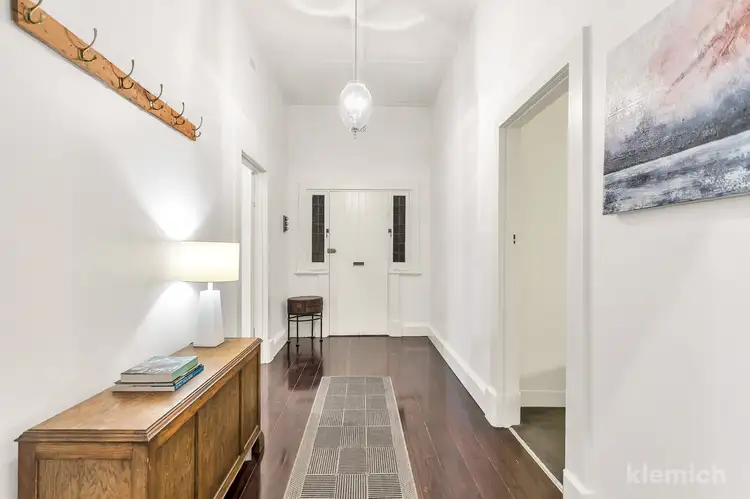
 View more
View more View more
View more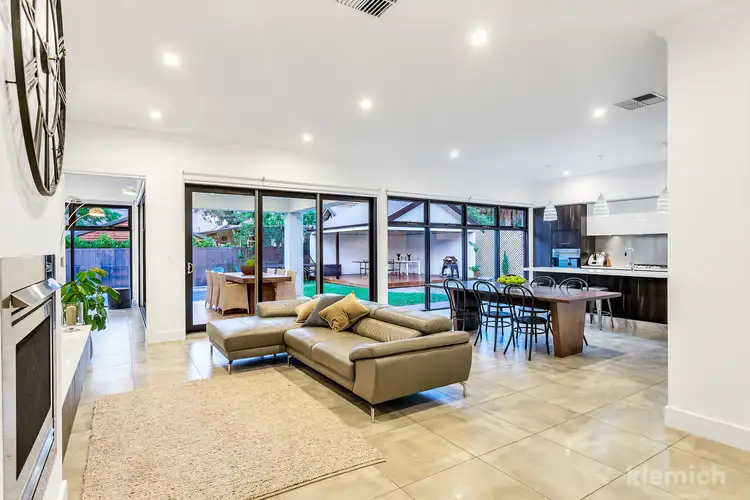 View more
View more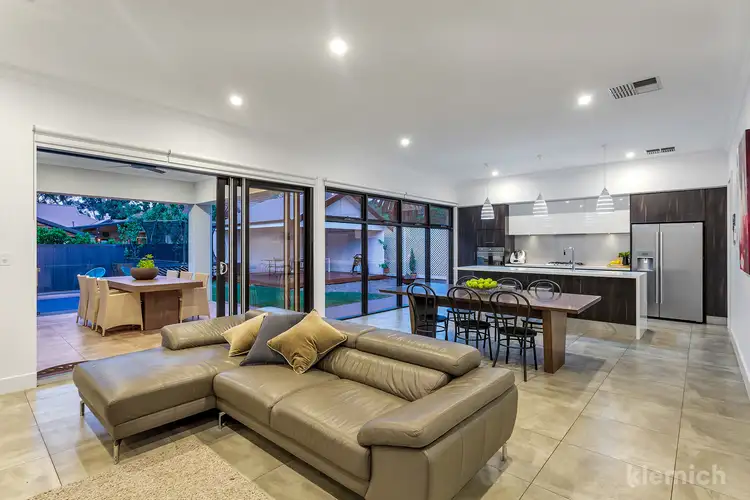 View more
View more
