Price Undisclosed
4 Bed • 3 Bath • 2 Car • 488m²
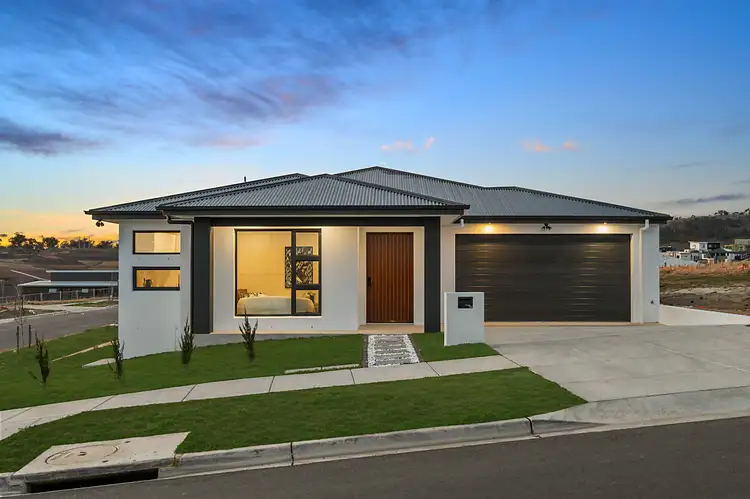
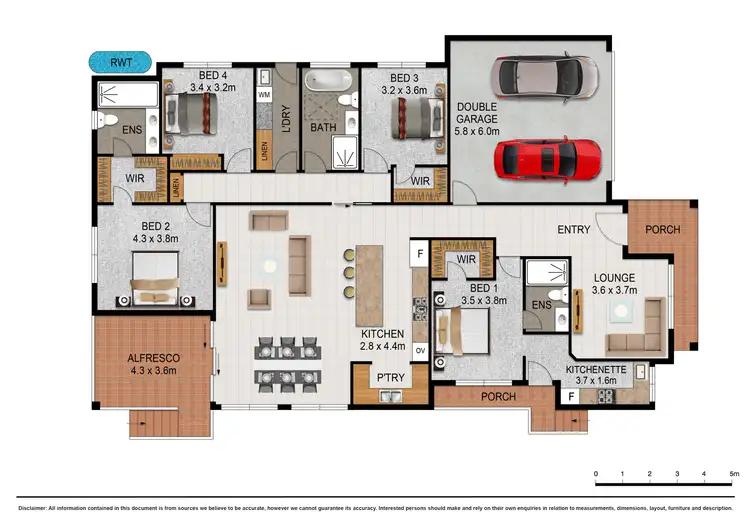
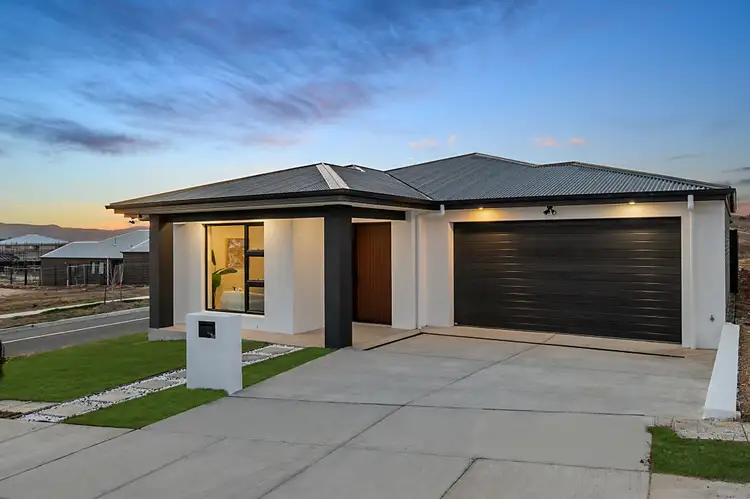
+31
Sold
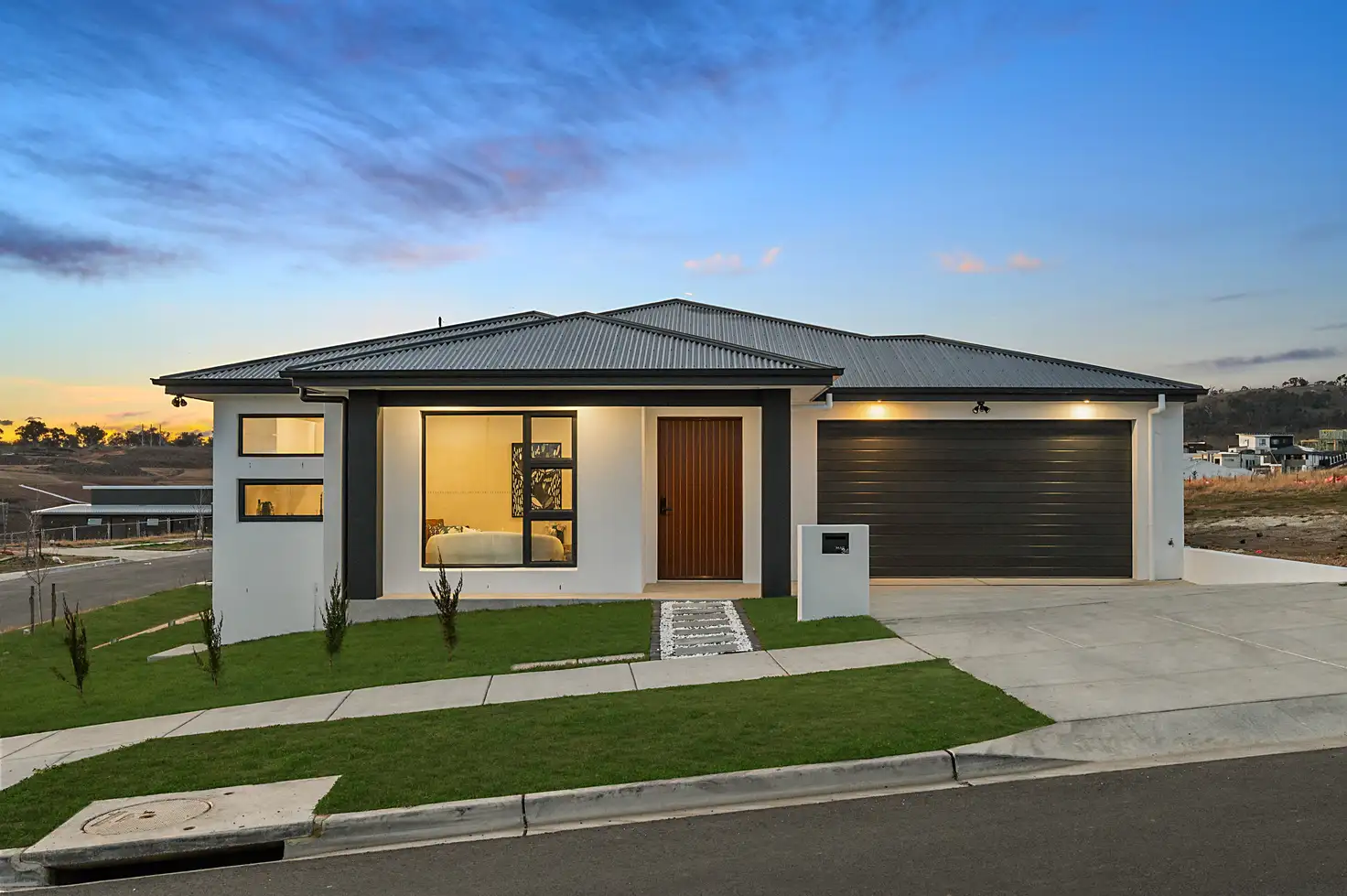


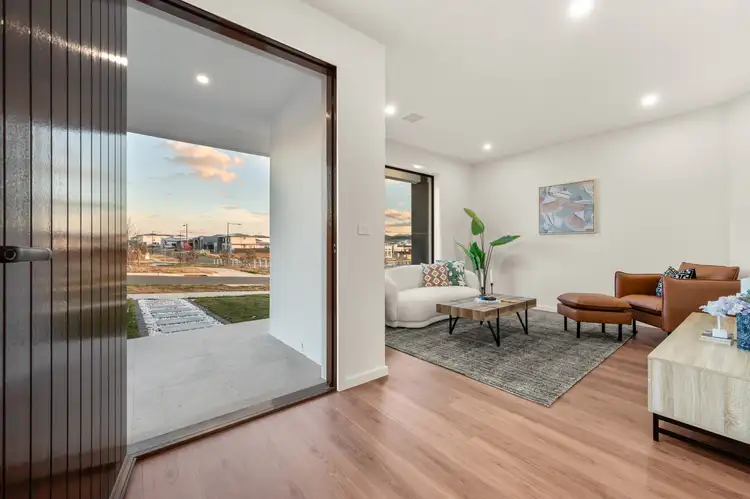
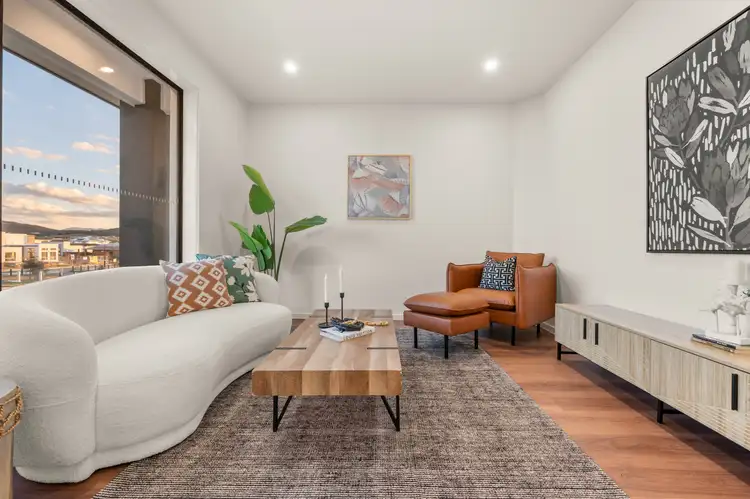
+29
Sold
34 Apuatimi Crescent, Whitlam ACT 2611
Copy address
Price Undisclosed
- 4Bed
- 3Bath
- 2 Car
- 488m²
House Sold on Mon 17 Nov, 2025
What's around Apuatimi Crescent
House description
“Contemporary Elegance with Multi-generational living”
Building details
Area: 277m²
Energy Rating: 7
Land details
Area: 488m²
Interactive media & resources
What's around Apuatimi Crescent
 View more
View more View more
View more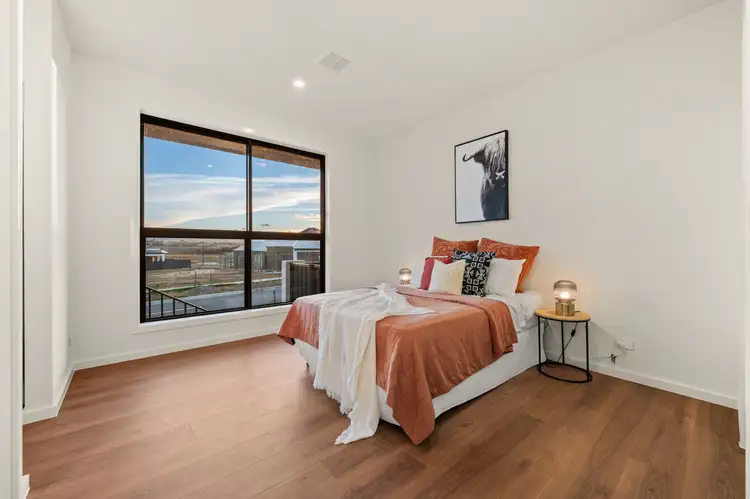 View more
View more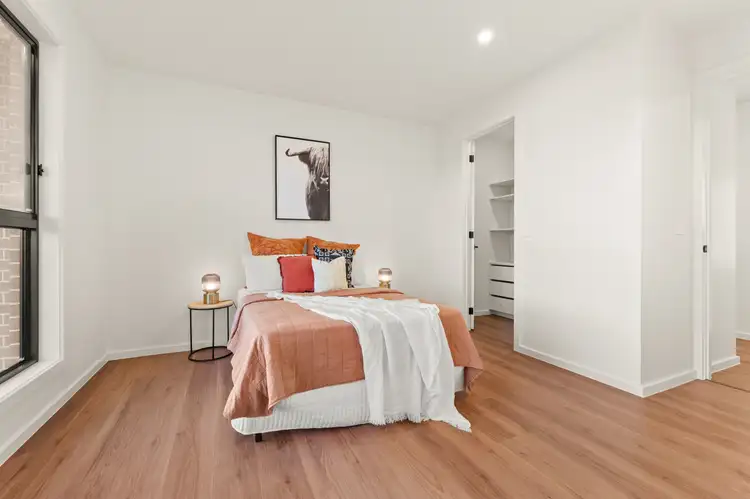 View more
View moreContact the real estate agent

Alvin Nappilly
Confidence Real Estate
0Not yet rated
Send an enquiry
This property has been sold
But you can still contact the agent34 Apuatimi Crescent, Whitlam ACT 2611
Nearby schools in and around Whitlam, ACT
Top reviews by locals of Whitlam, ACT 2611
Discover what it's like to live in Whitlam before you inspect or move.
Discussions in Whitlam, ACT
Wondering what the latest hot topics are in Whitlam, Australian Capital Territory?
Similar Houses for sale in Whitlam, ACT 2611
Report Listing
