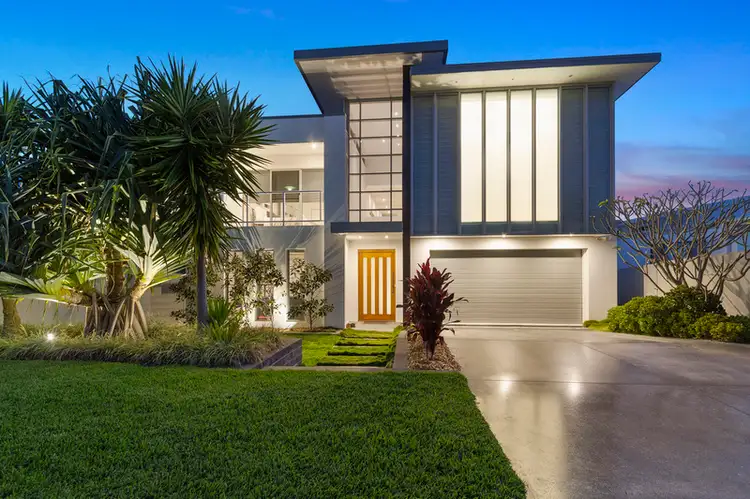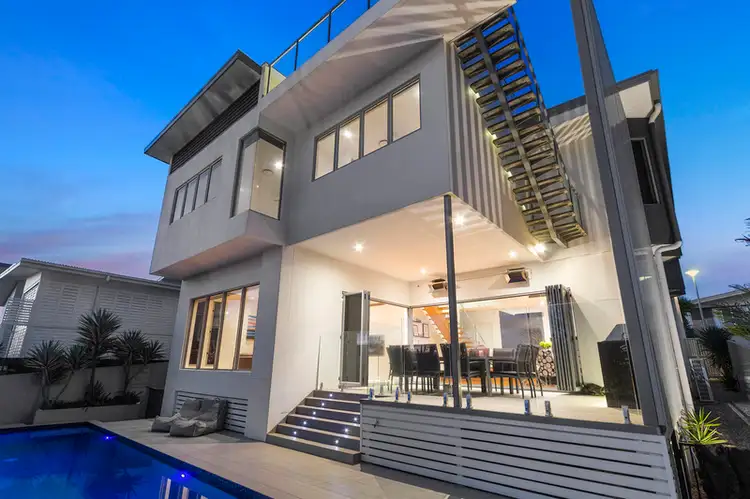“PREMIER BEACHSIDE STUNNER WITH QUALITY INCLUSIONS”
Distinguished architectural design, quality inclusions, styled interiors and ecologically sustainable elements define this tri-level residence in Kingscliff's sought-after Salt Village precinct.
The 555m2 masterpiece, designed by an award-winning architect and master built, cuts a contemporary figure from its 527m2 beachside land parcel in Avoca Street.
It puts the innovative build within metres of Kingscliff beach and walking distance to the social amenities of Salt Village including restaurants, cafes, shops, parks and Surf Life Saving Club.
The floor plan meets expectations of an executive build to include five generous bedrooms, three deluxe bathrooms plus a powder room, an open chill-out zone and a dedicated media lounge room with bulkhead lighting.
Blackbutt flooring anchors the lifestyle space where the kitchen allows for a gourmet experience through 40mm black granite benchtops, stainless-steel appliances including twin ovens, a butler's pantry and streamline soft-close cabinetry.
Glass bi-fold doors provide seamless integration with alfresco entertaining where the outdoor experience is enhanced by a built-in barbecue kitchen with granite benches, a 12m lap pool with a wading ledge, a sun lounging terrace and landscaped grounds.
The parents retreat has a relaxation zone with an acoustic ceiling, a dressing room and an air-conditioned ensuite with a double vanity and freestanding feature bath.
External stairs rise to the rooftop terrace where open-air entertaining is beset by impressive 360-degree views encompassing the ocean and Mt Warning.
* 555m2 tri-level residence designed by award-winning architect
* Formal entry with 8.5m high wall of black Spanish wall tiles
* Open-plan living and dining space with black granite kitchen
* Select grade Blackbutt floors; 100% wool carpets to bedrooms
* Upstairs open chill-out room and separate media lounge-room
* 12m LED-lit saltwater lap pool with bubble jets in wading ledge
* Sheltered alfresco entertaining terrace with custom barbecue kitchen
* Rooftop entertaining terrace with impressive 360 degree views
* Ducted and zoned air-conditioning; plumbed gas; CCTV and alarm
* Oversized double garage and 100m2 of under house storage
Feel free to contact agent to arrange a private inspection.
Note: all open homes are held in daylight savings time.

Air Conditioning

Alarm System

Built-in Robes

Ensuites: 1
Area Views, Car Parking - Basement, Car Parking - Surface, Carpeted, Close to Schools








 View more
View more View more
View more View more
View more View more
View more
