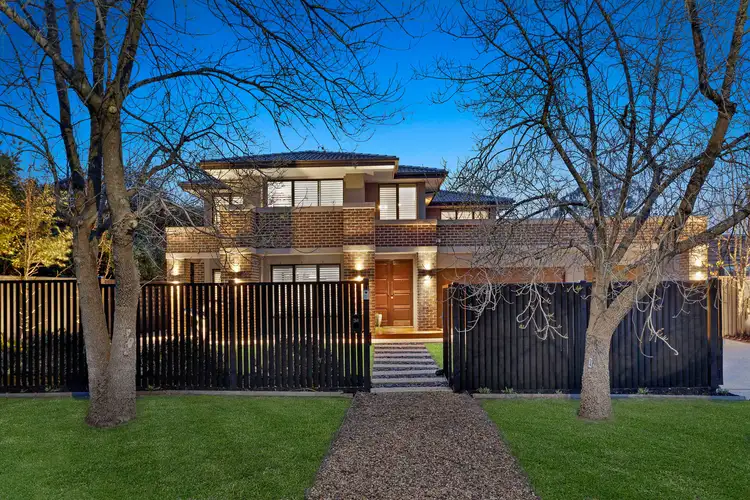By Private Appointment, there will be no entry without prior appointment.
A potential buyer may travel outside the 10 km radius to attend a pre-arranged inspection appointment.
Discover this contemporary 52sqm resort style 5 bedroom 5 bathroom luxury residence built for family entertaining located in a highly sought after beachside location moments from Mt Eliza Village thriving with cafes, restaurants and boutique shops, reputable schools and parkland reserves.
Curated with impeccable detail that has been meticulously maintained to the highest standards since being built 5 years ago and still under builders warranty, this property features multiple family living and entertaining zones across two spacious levels that seamlessly connect for both inclusive and private indoor/outdoor living with zoned climate control heating, cooling and Sonos music system.
Set in private and secure landscaped surrounds behind automatic entry gates, is this immaculate lifestyle property introduced via an aggregate driveway leading to an automatic triple car garage with gym matting, internal access and rear roller door leading to secure boat, trailer or caravan parking and rear yard beyond.
Enter through the double door entrance into a wide foyer with sophisticated wall art and realise large windows drawing the natural landscape in to create light filled interiors set under high ceilings creating a relaxed open plan layout. Upon entry is a designated home office with custom built cabinetry, walk in hallway storage with custom built cabinetry, master suite with walk in robes and en-suite with double rain shower, deep soaking bath, double vanity and separate toilet.
The central domain features a gourmet stone kitchen with waterfall stone island bench seating 6 guests, suite of quality appliances, plumbed galley, butler’s pantry, myriad of storage and meals area seating up to 12 guests overlooking the pool and lush green surrounds. Adjacent to this is a lounge with gas fireplace and plush carpet, lounge with stacking doors opening onto the alfresco entertaining deck, second study / children’s play nook under a soaring floor to ceiling open staircase and separate cinema room complete with projector and double block out blinds.
Upstairs captures a glimpse of Port Phillip Bay and the city lights, open lounge with plush carpet, master suite with walk in robe and en-suite with double vanity, double rain shower and separate toilet, 3 double bedrooms each with private en-suites and walk in robes and one with balcony.
The expansive resort style garden is a private retreat showcasing a freshwater pool with spa, poolside lounge and cantilevered gazebo with Sonos music system, undercover alfresco dining deck with ceiling fans and exotic palm trees, outdoor lounge with restaurant style built in pizza oven, designated vegetable garden and grass lawn surrounded by manicured privacy hedging and ambient garden lighting.
This address is a true representation of a highly sought-after luxury home of grand scale featuring modern day amenities for complete lifestyle living and entertaining.
Further inclusions; laundry with custom built cabinetry and exterior access, powder room, Sonos music system across 3 zones that can be played independently or simultaneously, solar powered fresh water pool, large heater to heat pool and spa when required, 6x3M power connected rear shed, automatic garden and lawn watering system, automated garden lighting, house hardwired for internet cabling with 25 points throughout the house for internet modem, Foxtel etc, ducted heating, refrigerated cooling, ceiling fans, plantation shutters, double blinds.








 View more
View more View more
View more View more
View more View more
View more
