This could possibly be the best multi-generational living or ideal Airbnb/Holiday home you will ever see.
A coastal landmark of rare craftsmanship and enduring beauty, this exceptional residence celebrates natural materials and architectural integrity at every turn. Just 350 metres from the sand and sea, it combines the strength of stone, the warmth of timber, and the elegance of artisan detail in a statement of refined coastal living.
From the moment you enter through the solid cedar front door framed by leadlight glass and the symbolic Yin and Yang motif, the home reveals a breathtaking fusion of texture and tone. Eighty tonnes of sandstone, Wagga Red herringbone brickwork, and a selection of Australian hardwoods - Brushbox, Bluegum, Stringybark and Jarrah - create a home that feels timeless, tactile and grounded.
The grand central living area is anchored by a monumental sandstone feature wall surrounding an Escea gas fireplace, complemented by a handcrafted staircase of Jarrah, Bluegum and Stringybark with a polished brass handrail. Flowing interiors connect seamlessly to the vergola-covered alfresco zone, Riviera 9-person spa, and private hot/cold shower - offering effortless entertaining in all seasons.
At the heart of the home is a gourmet kitchen with beautiful stone benchtops and splashback. The cabinetry features stunning brass work inserts and LED lighting for after-dark ambience. The kitchen also features premium Miele appliances, including a steam combi oven, convection microwave, plus a big 900mm oven, induction cooktop and downdraft extractor, Billi filtered hot/cold tap, integrated Liebherr refrigeration and an LED-lit KWC Zoe pull-out faucet. A secondary kitchen to the rear provides a full suite of Bosch and Fisher & Paykel appliances, perfect for guest accommodation or multi-generational living.
With six bedrooms, five bathrooms, and four distinct living areas, the design includes a fully self-contained two-bedroom wing with private entry - ideal for extended family or dual living. Upstairs, the main bedroom retreat showcases Bluegum flooring, Tasmanian Oak stairs, and sandstone clinker brick detailing, while 11 leadlight windows bathe the interiors in ever-changing light.
The Loft/Attic area has an abundance of storage on the 3rd level, also offering a sitting area with views over the parklands, with a glimpse of the ocean.
Equipped with ducted and split-system air conditioning, NBN connection, wireless cameras (some with solar) and an alarm system, this is a home that marries character with contemporary comfort. An oversized double lock-up garage offers internal access and plenty of storage space, while remote-controlled gates secure additional off-street parking for three vehicles.
Located moments from beaches, cafés, Crackneck Lookout, local schools and Shelly Beach Golf course, this remarkable home is both a sanctuary and a showcase - a coastal masterpiece built to stand the test of time.
Features:
– Architectural showpiece constructed from solid Australian hardwoods and 80 tonnes of sandstone
– Six bedrooms, five bathrooms, four living zones, including a self-contained two-bedroom wing
– Grand staircase with brass handrail and feature timber beams throughout
– Gourmet Miele kitchen with premium integrated appliances and a Filtered Billi system
– Secondary Bosch and Fisher & Paykel kitchen with full facilities
– Vergola-covered entertaining terrace with BBQ, spa, and hot/cold outdoor shower
– Monumental sandstone feature wall with Escea gas fireplace
– Ducted and split-system air conditioning, NBN, security cameras, and an alarm system
– Oversized double lock-up garage plus remote gated parking for three additional vehicles
– 350m to Bateau Bay Beach, close to cafés, shops, Crackneck Lookout, and Shelly Beach Golf Club
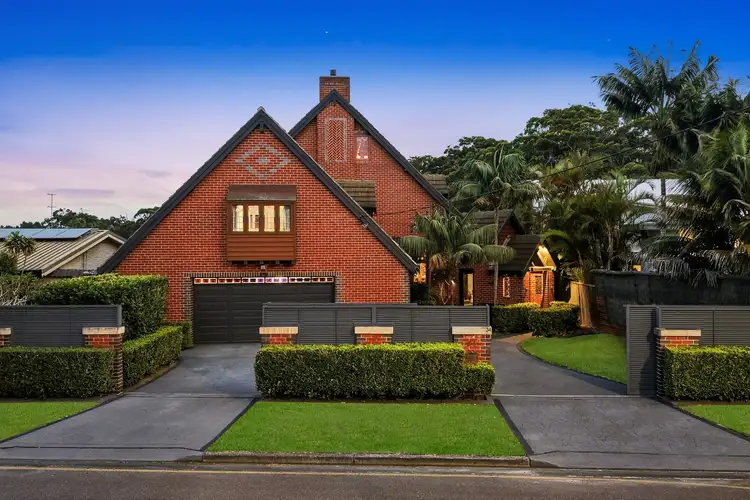
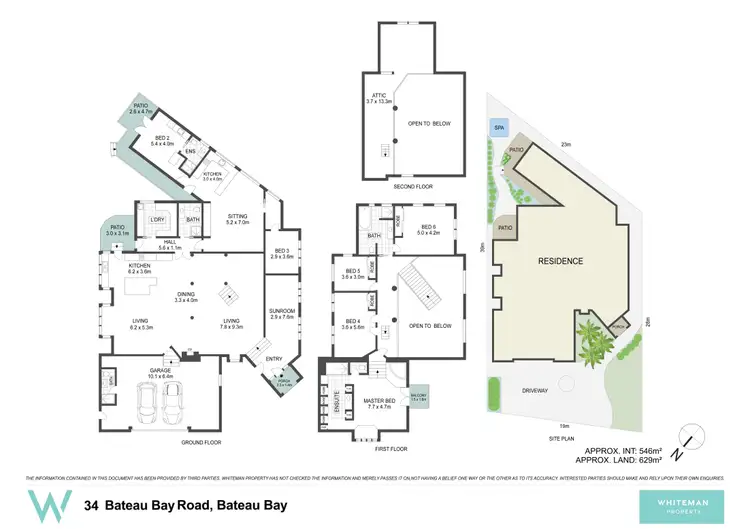
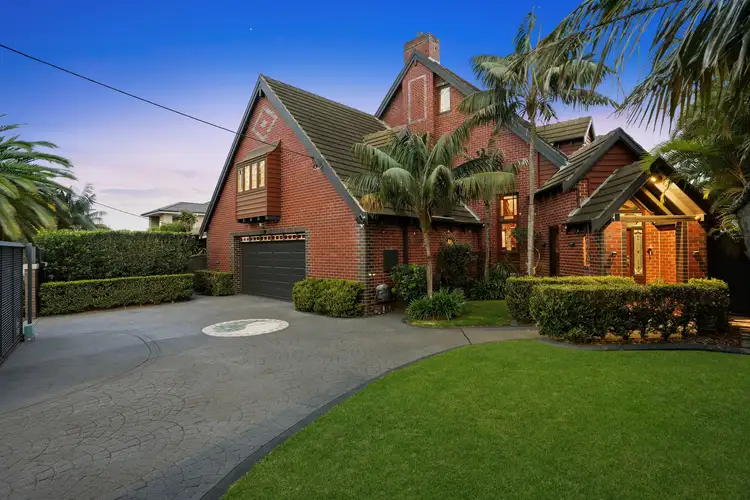
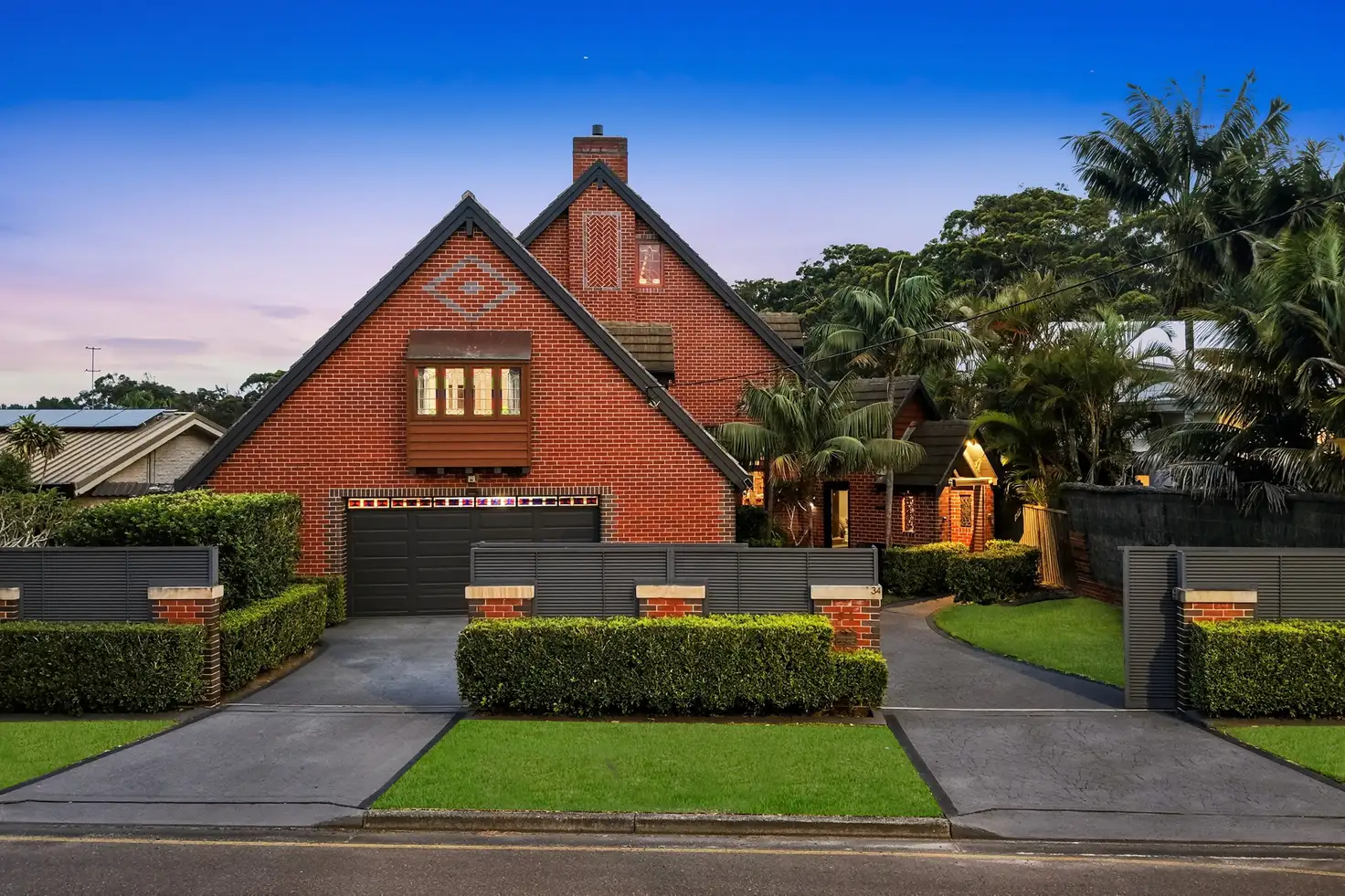


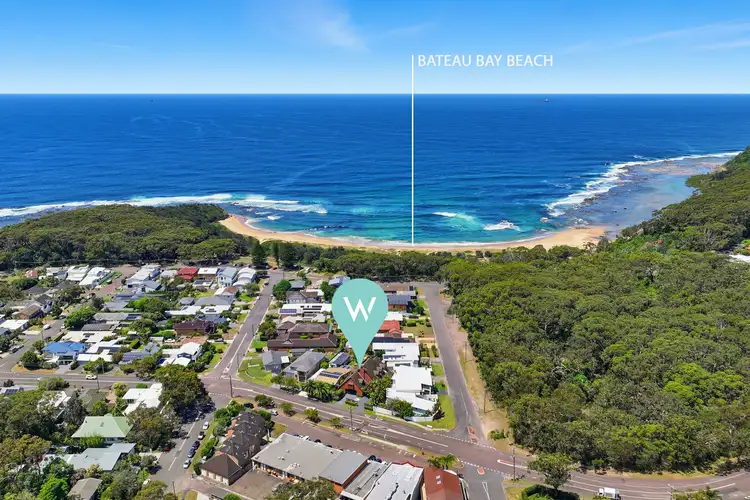
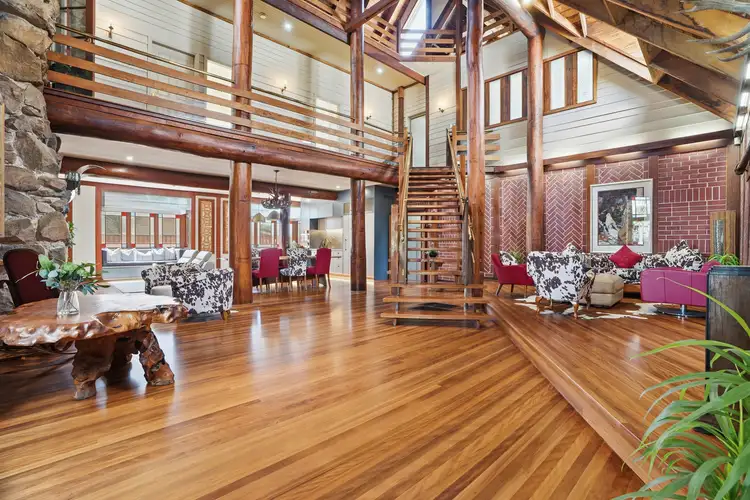
 View more
View more View more
View more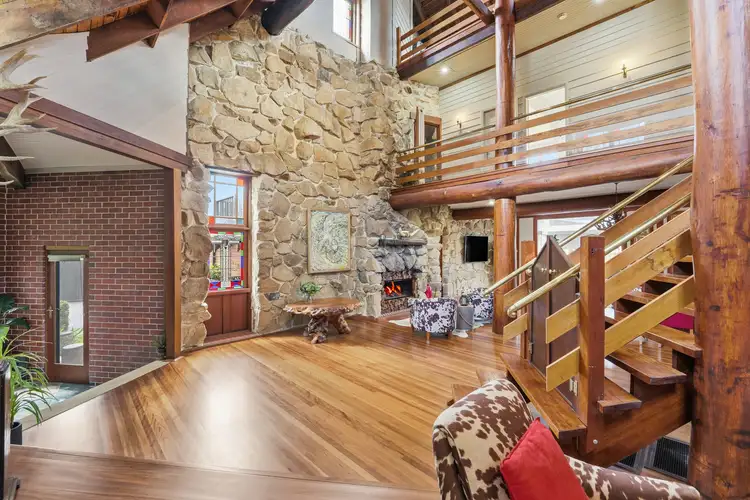 View more
View more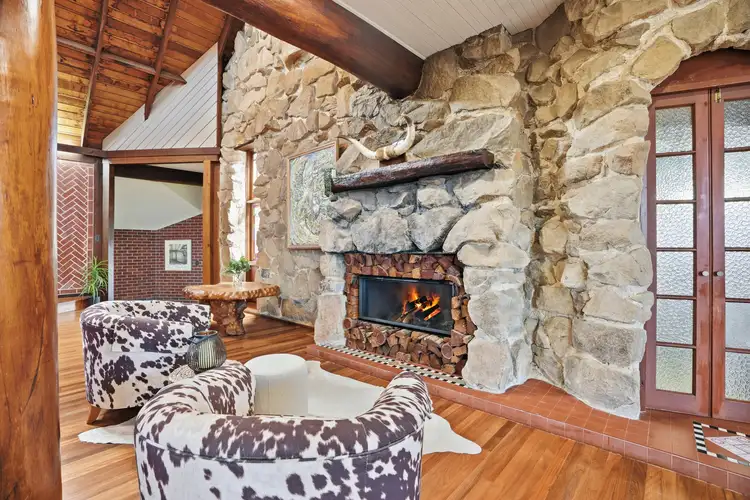 View more
View more
