Seamlessly integrating the old and the new, this thoughtful renovation is an exemplary example of different design aesthetics working together in harmony.
Designed by Ian Murray and constructed by Troy Parsons, the design brief focused on creating a functional, eco-friendly family home that capitalizes on the deep, north-facing 1100 sqm allotment.
The original 1920s structure accommodates 3 large bedrooms and 2 central bathrooms with numerous period hallmarks including Baltic pine floorboards and open fire places, and this collaborates with the open plan kitchen which is the hub of the home.
The northerly orientation of the 2 living areas and the placement of double glazed, full height windows allows the home to fully utilize passive solar heating in winter.
The end result is a stunning period transformation that seamlessly integrates high quality materials and a family friendly design sensibility with heritage finishes. The numerous highlights and fixtures are numerous:
Home
• Extension and garden studio are finished in ARCPANEL - an insulated panel roofing system which has superior thermal properties and less structural elements.
• Slider stacker doors fully open to embrace indoor/ outdoor entertainment.
• Roof space has been fully lined with flooring for ancillary storage.
• Carport and garage
• Kitchen designed and installed by Impala kitchens, with 2 x space saving pull out pantries and European laundry, ILVE oven, microwave and 5 burner gas cooktop, Asko dishwasher.
• Bathrooms – Japanese Mizu soaker tub, Spanish tapware throughout, Italian tiles and vanities
• Brivis central heating throughout & Lopi dual sided gas fireplace.
• Ceiling Fans are in all bedrooms, lounge, and kitchen.
• Australian bluestone fireplace hearth.
• Hard wearing Spotted Gum decking at the front and rear of the home
• Pure 100% NZ wool carpets throughout.
• Designer lighting by LAAL in both the dining and lounge areas
• All sheer curtains and blinds are custom made and supplied by Bradford’s in Woodend.
• Electric operated windows and blinds are in both dining and lounge areas. Rain sensors are a feature of windows in the extension and will automatically close if rain is detected.
• Full security camera system monitors the whole perimeter of the house and property. The system can be monitored via the tv in the 2nd bedroom and or on the iDMSS Plus phone app.
• Painting both external and internal are Porters and Resene paints.
Garden
• Fescue grass supplied and installed by Reform Landscaping. It is grown specifically for the Macedon Ranges climate and is deep rooted, therefore little water is needed in the summer whilst still maintaining a green lawn. Fully reticulated watering system including pop up sprinklers are at the front and back of the property.
• 2500 ltr freshwater tank
• Pump pits x 2 for optimum drainage in the garden and around the property.
• Plants include: Chinese Star Jasmine, Magnolias, Daphne, Hellebores, seaside daisies, heritage roses including David Austin Glamis Castle & Evelyn and the prolific French trellising rose, Lamarque, Viburnum Tinus hedges, Italian Pencil Pines and Euphorbia. There is also Heritage apple trees, espaliered fig and the Beurre Bosc Pear tree which was planted at the time the house was built.
• Large concrete floor garage with shelving and original work bench
• Garden Studio – Ritek roofing system, bifold stacker doors, spotted gum flooring both internal and external for deck, power, and water.
Pool
• Designed & built by Guseli Pools Bendigo/Geelong – Salt-water pool with state-of-the-art filtration and cleaning system. Rheem pool heater, (Made in the USA and complies with Australian standards, unlike many of the Chinese pool heaters that are on the market). Pool measures 5.5 x 4 mtrs + spillway.
• Recycled Spanish tiles, Australian bluestone coping surrounds, spotted gum decking and glass fence around pool perimeter.
** We have obtained all information in this document from sources we believe to be reliable, however, we cannot guarantee its accuracy. Prospective purchasers are advised to carry out their own investigations.
INSPECTION IS BY PRIOR REGISTRATION ONLY
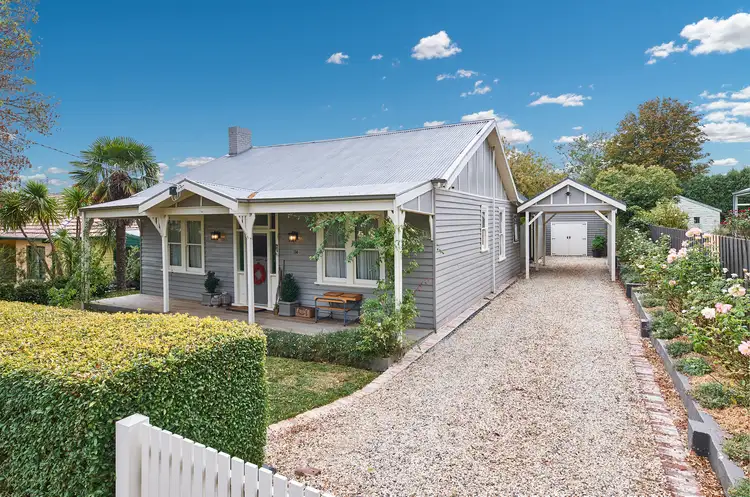
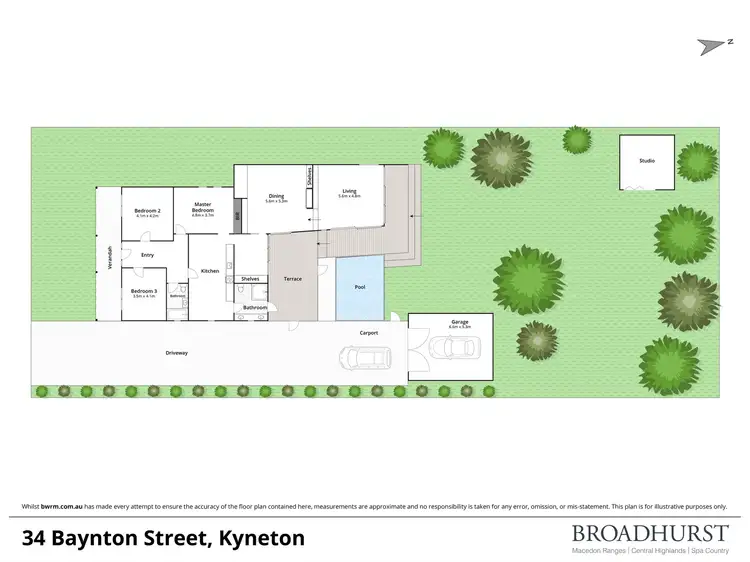
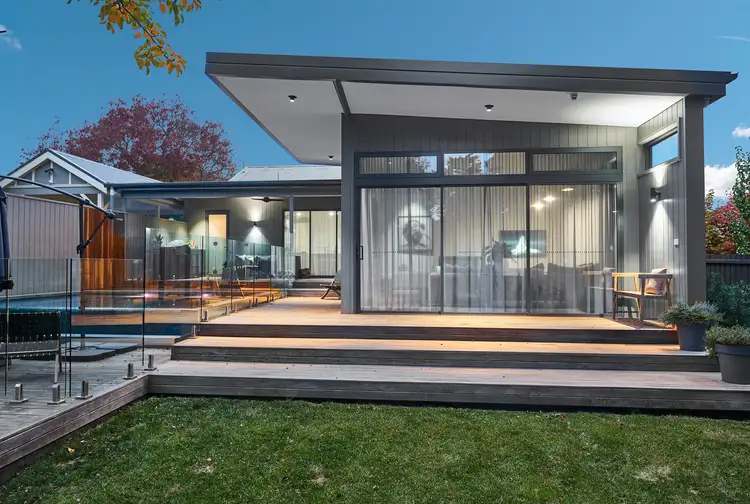
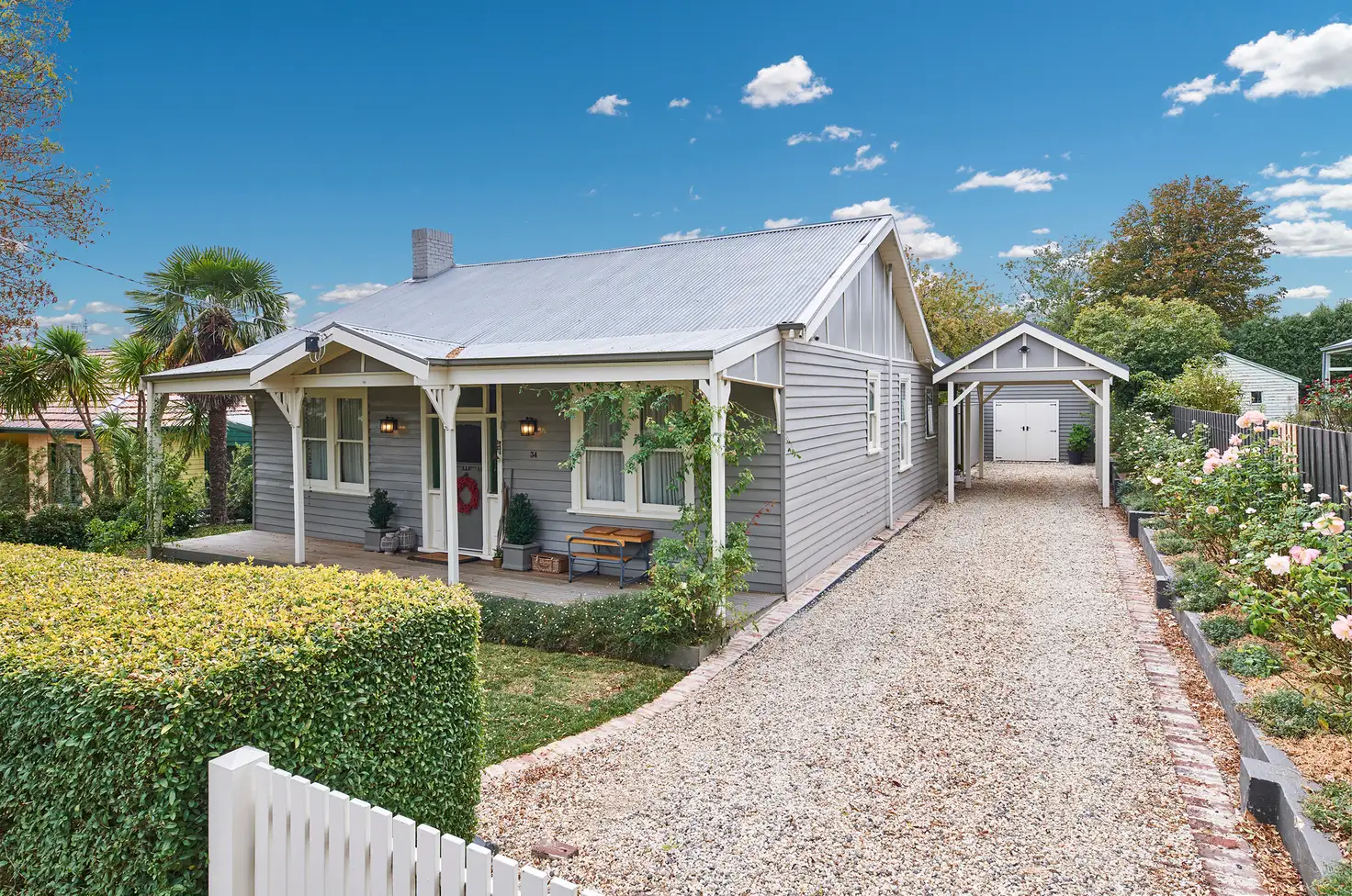


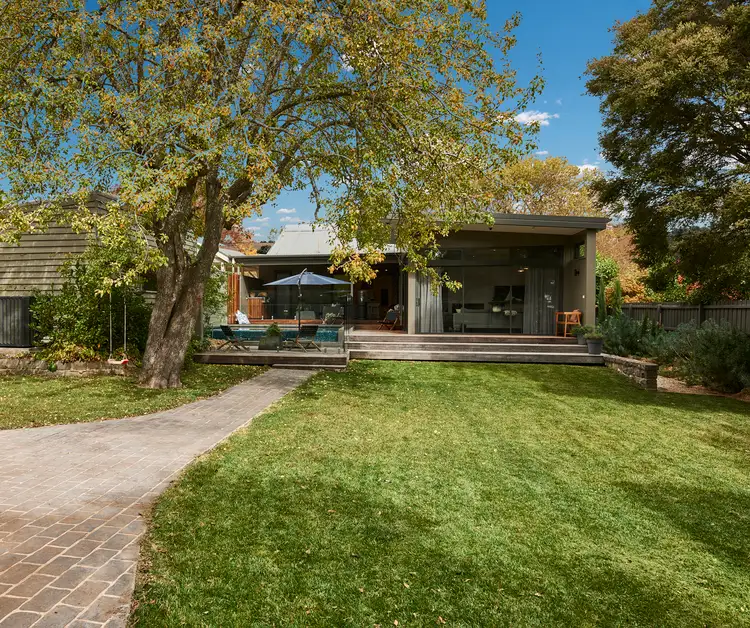
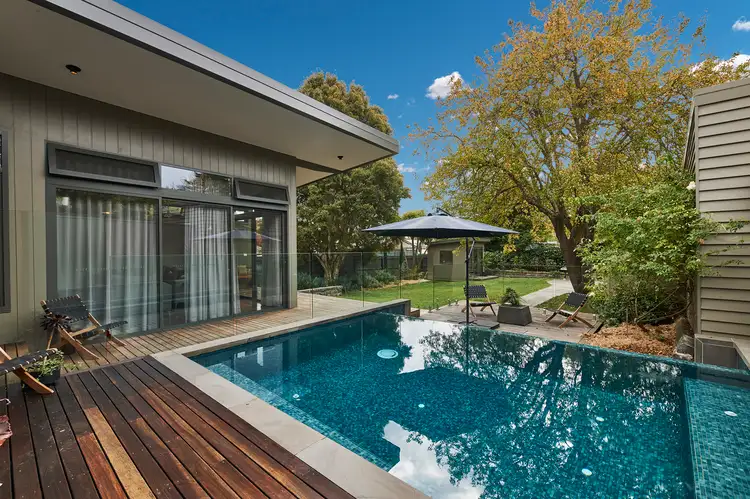
 View more
View more View more
View more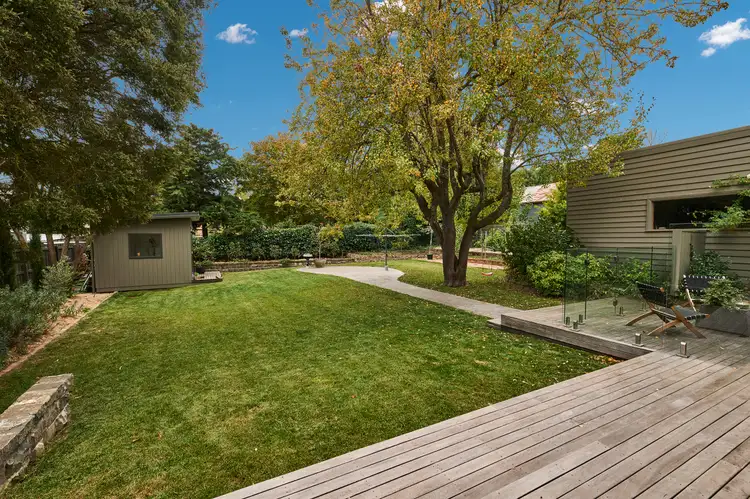 View more
View more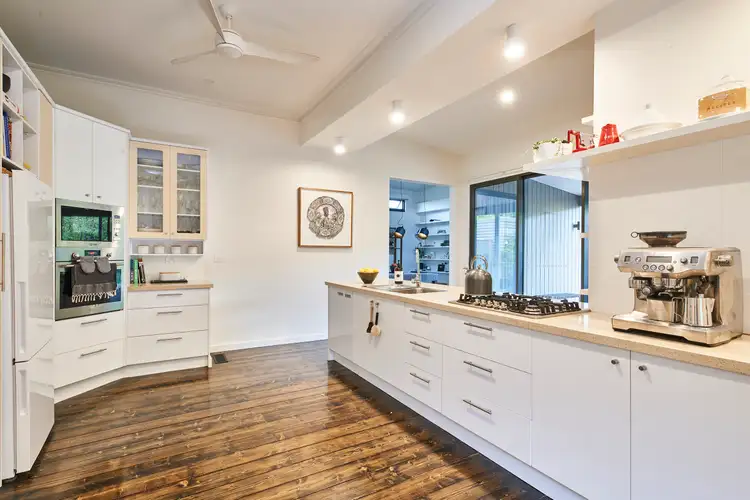 View more
View more
