Have a look at this! Offered to the market for the first time in 33 years, this exclusive waterfront sanctuary commands breathtaking views across the aquatic playground of beautiful Moreton Bay with direct beach access.
Architecturally designed, this two-storey home captures the essence of family living, with oodles of space to spread out, offering 4 bedrooms, 3 bathrooms, 5 living areas including a parent's retreat/sunroom, complete with a double remote garage.
There are hours of recreational fun to be had, splashing about in the sparkling in-ground pool or pop through the back gate to the beach where crabbing, fishing, kayaking or a stroll along the beach are on offer whilst enjoying refreshing sea breezes.
Positioned on a fabulous quarter acre block (1012m2) opposite a national reserve and lagoon, you will love living in this exclusive quiet enclave of Bayside Drive.
What we love:-
• Living areas galore
- Formal living - stunning soaring ceilings with exposed beams with an open fire-place plus air-conditioning with bi-fold doors into dining room
- Formal dining room with bi-fold doors into formal living and kitchen/meals area
- Family room - light filled with sliding doors to rear
- Open plan kitchen with spacious meals area
- Parent's retreat/sunroom, positioned off master bedroom (upstairs)
• Large kitchen with built in pantry, electric cook-top and wall oven, dishwasher, ample storage, and preparation space - kitchen features servery windows for outdoor entertaining
• Downstairs bathroom
• Internal laundry
- Master suite(upstairs) with air-conditioning, mirrored built-in robes and ensuite with bath - Master bedroom flows into a light filled parent's retreat/sunroom, boasting bay views with direct balcony access
• Three guest bedrooms (all upstairs) with built in robes and ceiling fans
- One guest bedroom has balcony access with views out to the pool, beach and beyond
• Family bathroom (upstairs)
• Double garage with remote doors and loads of built in storage
• Loads of storage throughout
• Alfresco patio with pergola
• Sparkling in-ground concrete salt-water pool with water views
• Near new 315 litre HWS
• Garden sheds x 2
• 4800 litre underground water tank with pump
• 1012m2 fully fenced block with established gardens
Dropping your boat in the water is easy with the Beachmere boat ramp also within a 5-6 minute drive. This hidden gem is just a short 5-minute drive into the quaint beachside town of Beachmere where you will find a terrific coastal shopping village with several quirky cafes, the fabulous Beachmere tavern, bakery, IGA and all medical amenities. There are many local schools including Beachmere Primary School, Birali Steiner School with a short drive to Saint Michaels College and Saint Columban's College, and buses that service the area.
* 40 mins to Brisbane Airport
* 55 mins to Brisbane CBD
* 5 mins to Beachmere Village
* 20-25 mins to major shops and services
* 15 mins to Sandstone Point Hotel - Iconic hotel of the area featuring concerts and International artists
* 20 mins to Woorim surf beach
* 25 mins to Glasshouse Mountains - Explore Montville, Maleny, Mount Mee, and the famous Steve Irwins Australia Zoo
* 1.5hrs to Gold Coast Theme Parks
Available to view by private inspection only - Buyers will be required to register via phone
Disclaimer:
In preparing this information, Dewar Estate Agents and Agents Agency and its members have relied in good faith upon information provided by others and have made all reasonable efforts to ensure that the information is correct. The accuracy of the information provided to you (whether written or verbal) cannot be guaranteed. If you are considering this property, you must make all enquiries necessary to satisfy yourself that all information is accurate

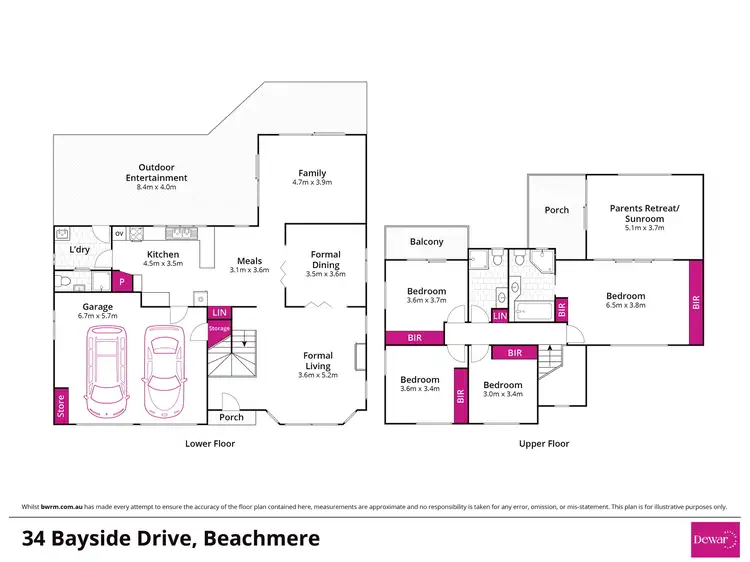
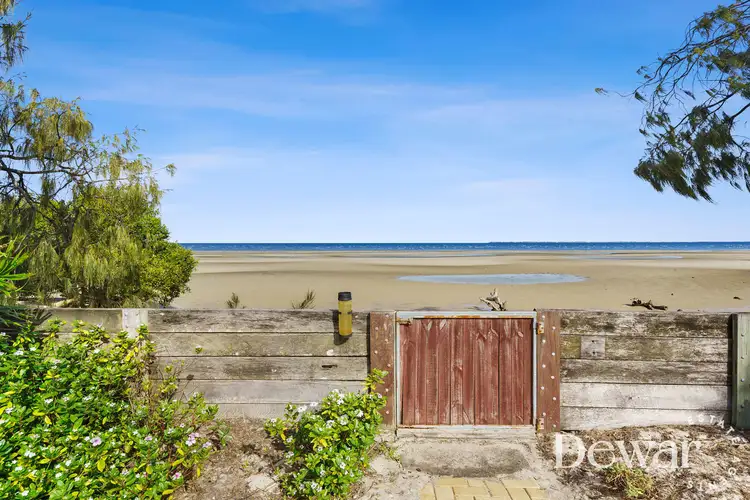
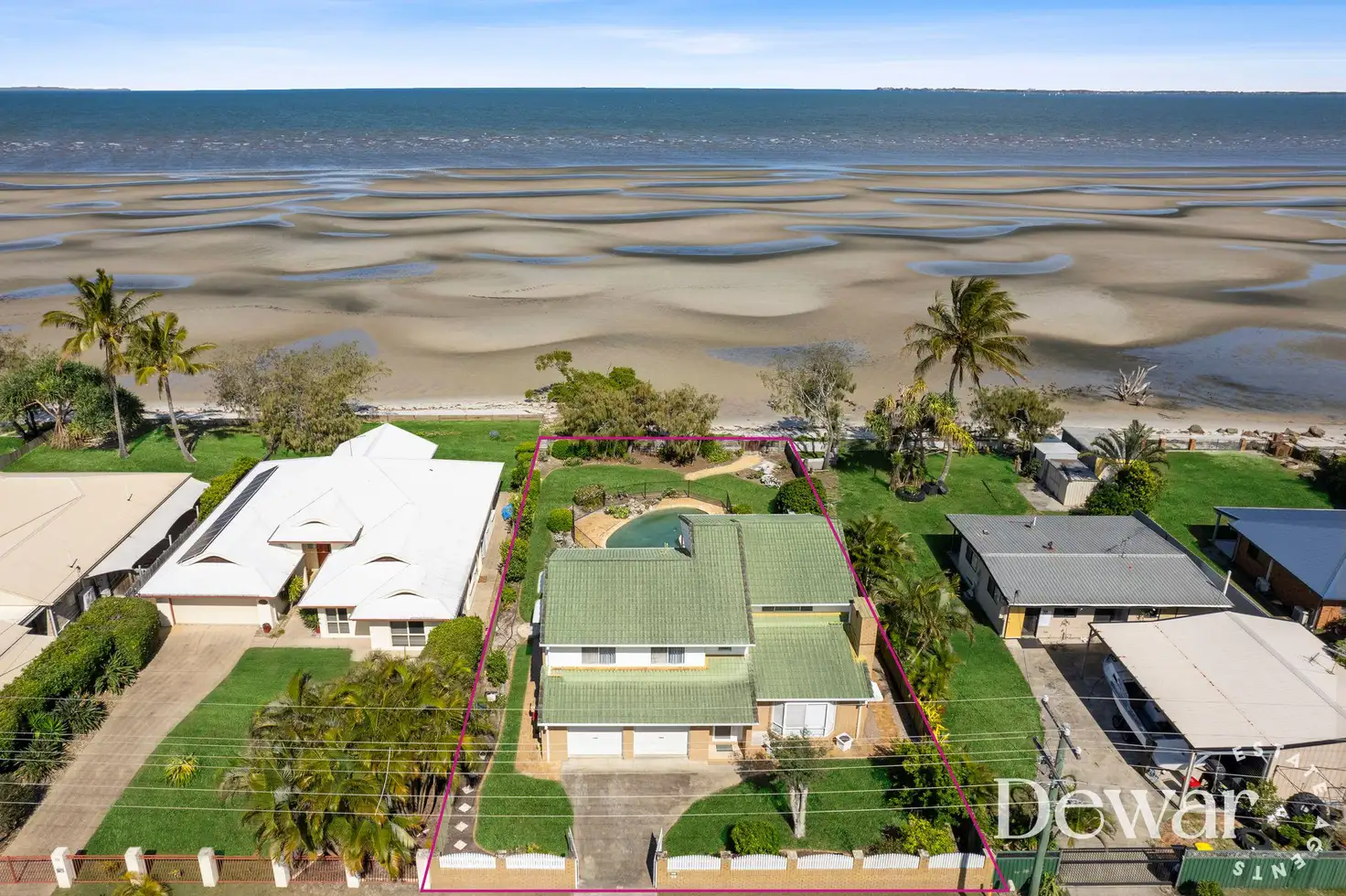


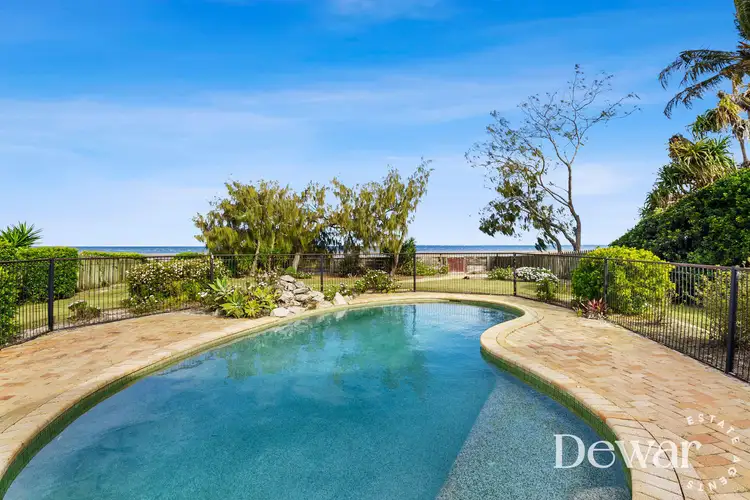
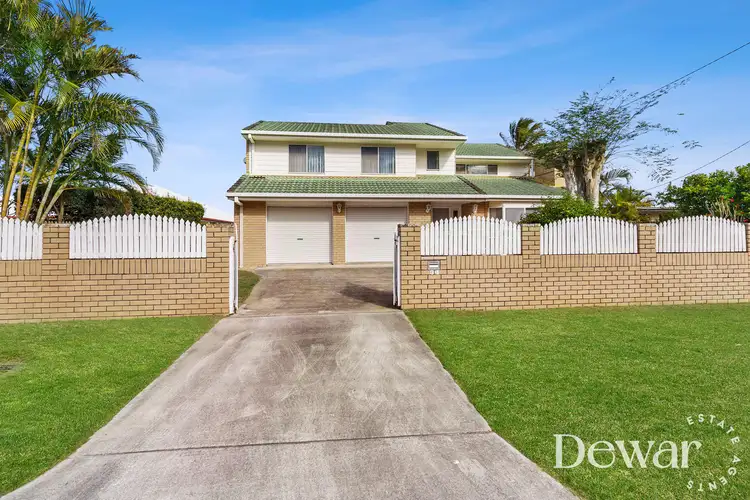
 View more
View more View more
View more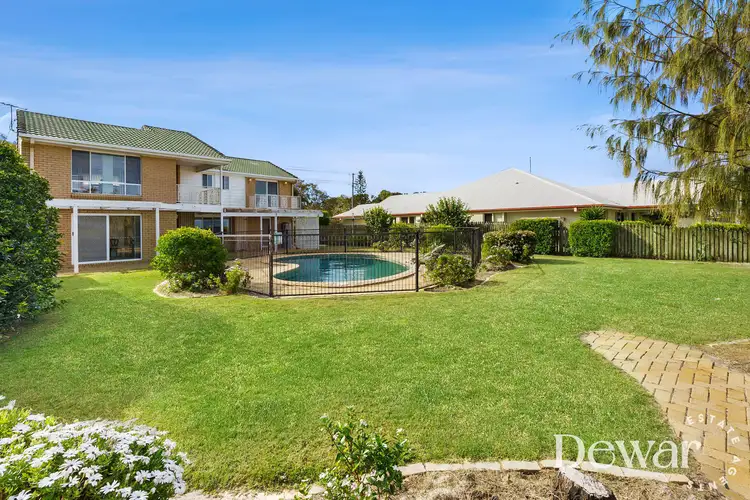 View more
View more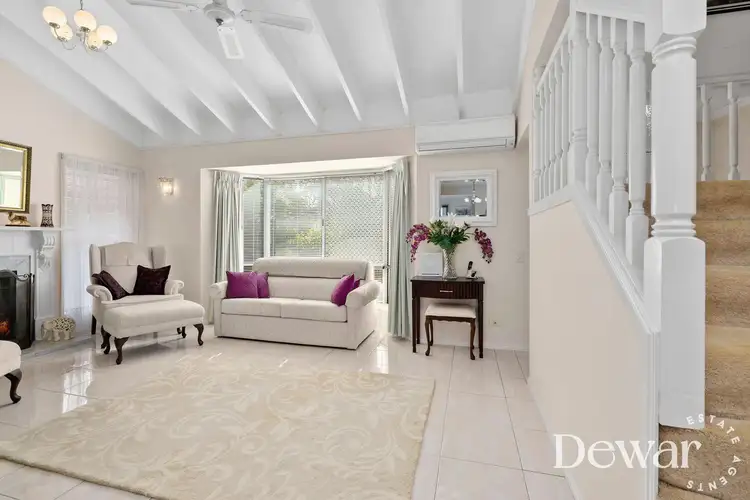 View more
View more
