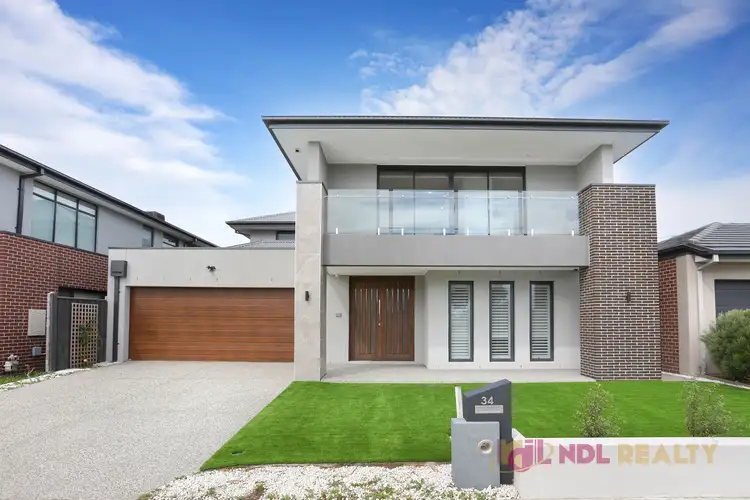Featuring magnificent views of the parkland, this stunningly presented, perfectly proportioned and custom-built luxury home will definitely captivate you! Families will absolutely adore this spectacular two-storey home with a multifunctional living space that seamlessly integrates fantastic indoor and outdoor entertaining.
A remarkable home of this calibre is designed by the owners with each detail carefully considered to make it both elegant in design, quality focused and functional for everyday family living. The owners have built this home with quality in mind rather than budget with a well-known builder, Porter Davis Homes.
It is a stunning double storey home that features a dramatic facade and an impressive double front door that leads into an open-plan family retreat. Entering the home you will be greeted by the beautiful French Oak Timber Floorboards, wide hallway, high ceilings, beautiful staircase, minimalist kitchen with a statement island bench and outdoor area suitable for year-round entertaining - this home makes a lasting impression. As an added bonus, the oversized doors and windows provides abundance of natural light.
It is the designer chefs' kitchen with its complete stainless steel Fisher & Paykel appliances boasting double 600mm stainless steel oven, 900mm five burner gas cooktop, stone benchtops, tiled splashback, an abundance of storage space, a spacious hidden walk-in pantry with working benchtop, a functional galley and a spectacular 80mm stone island bench that stands out in this entire space.
Downstairs features floor to ceiling tiled powder room, under stairs storage, designated spacious theatre room/family room with double sliding door, light filled open plan living area and formal dining area that leads to the elegant low maintenance outdoor space through separate wide sliding doors as well as double garage with internal access.
A master bedroom at the front of the home provides you the flexibility of using the space as a home office, study room or downstairs master suite. Cleverly designed with oversized doors, his and her wardrobes and stunning ensuite featuring floor to ceiling tiles with large shower, bath, dual vanity and a separate floor to ceiling tiled powder room.
Upstairs is also highlighted by the stunning French Oak Timber Floor throughout and high ceiling. The Grand master suite is sure to impress with an oversized walk in robe, luxurious ensuite including floor to ceiling tiles, double vanity with feature tiles, oversized shower, bath spa and a separate floor to ceiling tiled powder room. The remaining three generously sized bedrooms are accompanied by floor to ceiling tiled ensuite and walk in robes. Bedroom two additionally has a balcony overlooking the park directly in front or bay with city views to the right. Also boasting a light filled retreat upstairs which is perfect as an additional entertainment or relaxation space.
Situated in a prime location within the popular master-planned Saltwater Coast and surrounded by abundance of local amenities including Saltwater P-9 College, St Mary of the Cross Primary School, Homestead Senior Secondary College, AMIGA Montessori, Saltwater Swim School, MedicFirst, Tribeca Village, Saltwater Lifestyle Centre, Crocodile Park, parklands, sporting facilities, walking distance to bus stop (to Williams Landing Station) and so much more to enjoy.
This breathtaking home will not stay on the market for long, so do not delay. Families seeking space, versatility and a superb array of living areas will benefit from this fantastic opportunity.
PROPERTY ATTRIBUTES:
French oak timber floors throughout | High ceiling | Upgraded glass balustrade balcony| Downlights throughout | 40mm stone to all wet areas | 80mm stone to island bench | Double 600mm Stainless Steel oven | 2 Pac kitchen cabinetry | Fisher & Paykel appliances | Spa in grand master ensuite | Double shower in grand master ensuite and master bedroom downstairs | Floor to ceiling tiles in all bathroom and powder room | Inbuilt cabinetry to walk in robe | Double glazed windows and doors | Upgraded window furnishings throughout | Upgraded doors throughout | Upgraded and wall mounted toilets | Upgraded mirrored sliding doors to linen cupboard | Refrigerated cooling |Upgraded Ducted Reverse Cycle Heating & Cooling with zoning | Oversized laundry | Internal access to garage | Concreted paths around the house | Landscaped gardens to the front | Upgraded power point and TV Point throughout | Security cameras around the property | Alarm system
Photo ID required for all inspections.
Please see the below link for an up-to-date copy of the Due Diligence Checklist:
http://www.consumer.vic.gov.au/duediligencechecklist
**DISCLAIMER: All stated dimensions are approximate only. Particulars given are for general information and do not constitute any representation on the part of the vendor or agent. Images are for illustrative purposes only.








 View more
View more View more
View more View more
View more View more
View more
