Congratulations to our very valued sellers - and also to our very lucky buyers on security this beautiful property! :-)
What we love:
The very versatile and accommodating 330sqm+ floor plan spread over 3 levels, and the exclusive South Duncraig address in this coveted beachside pocket - close to Poynter Primary, Davallia Primary and St Stephens; in the catchment of Carine Senior High School, and in just minutes, you'll be on the freeway or rolling the towel out at the beach!
We love all the character features, the resort-style family fun and entertainment, and the 'high-on-the-hill' positioning that affords sensational panoramic views from both ground & upper levels, overlooking the leafy streets below and across to the Perth city skyline - which transforms into thousands of city lights by night!
What to know:
A huge family entertainer set on a 695sqm (approx) block, this commanding brick residence showcases a wonderful new life for families of any configuration or life stage. With multiple indoor and outdoor entertaining options and a sparkling solar heated swimming pool, this feature-rich residence presents a family oasis you will love for years to come.
Three sumptuous levels accomodates four or five large bedrooms, a study/office and 2.5 bathrooms - The upstairs guest bedroom is serviced by a powder room and the mid-level plays host to the three remaining bedrooms, family bathroom, master suite and deluxe ensuite with corner spa, whilst the lower level features a huge games room/5th bedroom/teenager's retreat with a full wall library and opens to its own entertaining courtyard with built-in bench seating and access to the pool.
Expansive living zones on each of the three levels, the upstairs family room/retreat with a kitchenette and wraparound windows taking in those incredible city views; the mid and lower-level zones centering around the inground pool. A dining room opening to the upper alfresco balcony, plus a large family room with a box-style window with views over the pool to the city.
As a home, a location and an idyllic lifestyle along the stunning Perth coast, you can't look past this multi-level entertainer's paradise perched on top of the world!
AT A GLANCE:
- Incredible 3-level family entertainer with panoramic city-to-hills views!
- Coveted pocket, set at the peak of South Duncraig
- In-ground solar heated swimming pool with glass fencing
- 4 generous bedrooms with robes
- Possible 5th bedroom/teenager's retreat downstairs
- Study with built-in desk
- Huge master suite with large wall-to-wall robes
- Ensuite with corner spa bath, shower and separate toilet
- Family bathroom - bath, shower, vanity and separate toilet
- Laundry: loads of built-in storage & bench space
- Modern entertainer's kitchen:
- Generous benchtops including central island bench/breakfast bar
- Double sinks
- Boundless soft-close drawers/cupboards
- Updated wall ovens
- 900mm gas cooktop & rangehood
- Dishwasher
- Living Zones:
- Upstairs family room with double glass doors, kitchenette, split system A/C & panoramic views to the city
- Mid-level living with full-height glass windows taking in the view and the pool
- Central dining room opening onto upper alfresco/balcony deck with cafe blinds
- Large downstairs games room with library wall, storage area & access to an entertaining courtyard and the pool
- Copious built-in/walk-in storage throughout
- Ducted reverse cycle air-conditioning
- Split system air-conditioners to upper-level, 4th bedroom & family room
- Ducted vacuum system
- Hardwood timber floorboards to all living & high traffic zones
- Quality new carpets
- Downstairs paved courtyard/BBQ area with built-in bench seating
- Synthetic turf to backyard
- Bore reticulation
- Large garden shed plus smaller out-house/shed
- Double remote garage with separate workshop/storeroom
- Extra parking for campervan, trailer, boat or cars
- Solar pool heating & solar HWS
- Security system
- Rainwater Tank
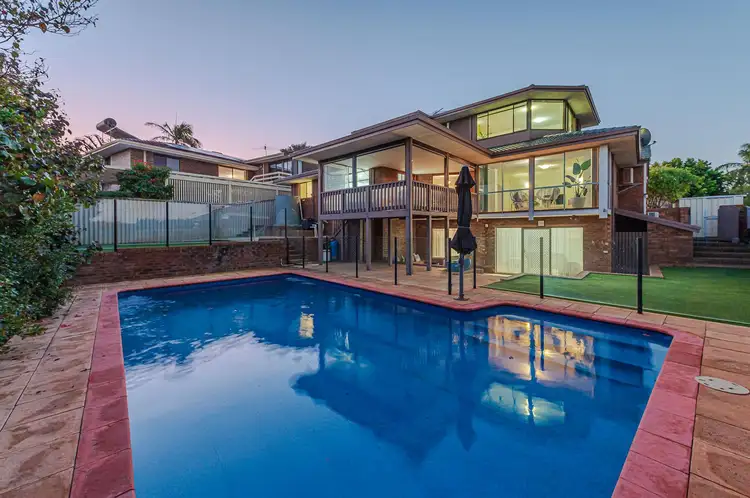
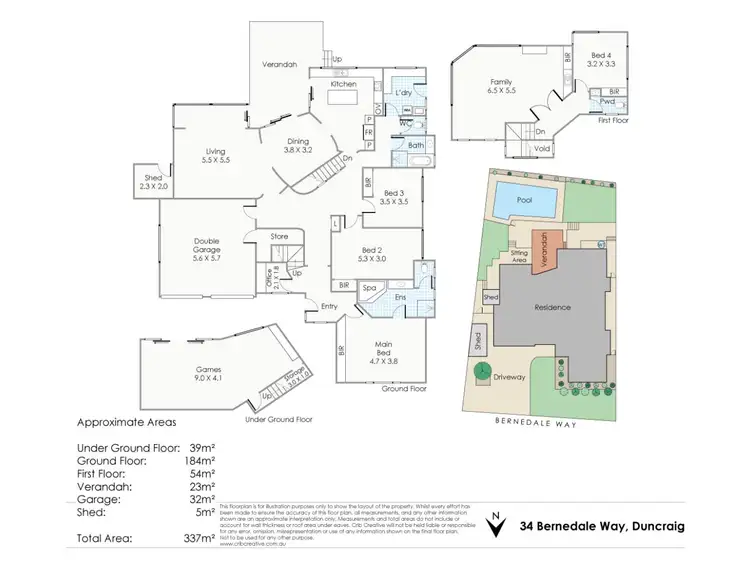
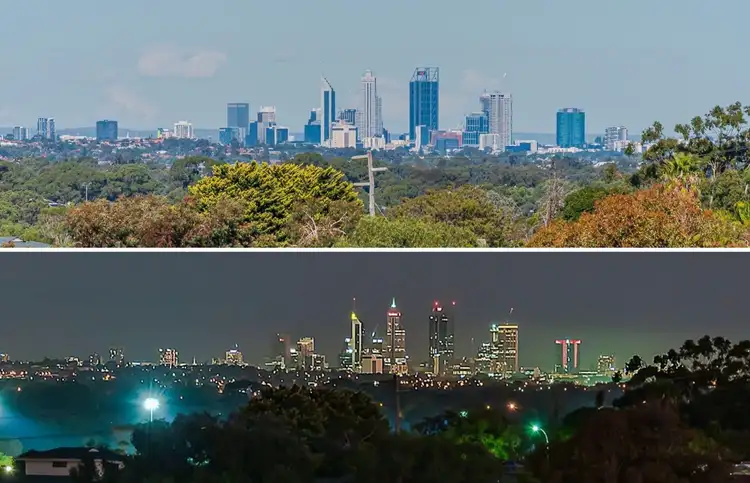
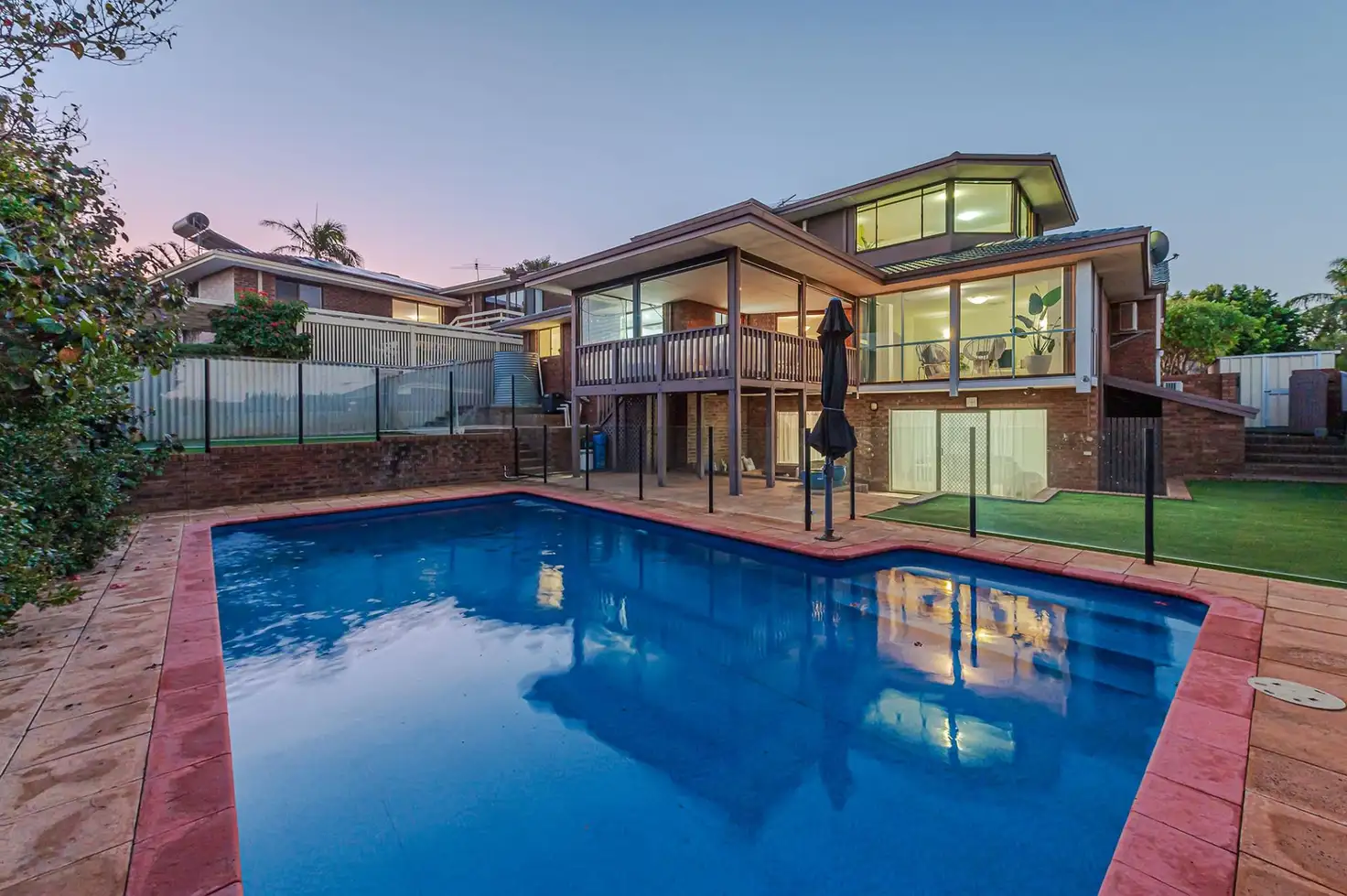


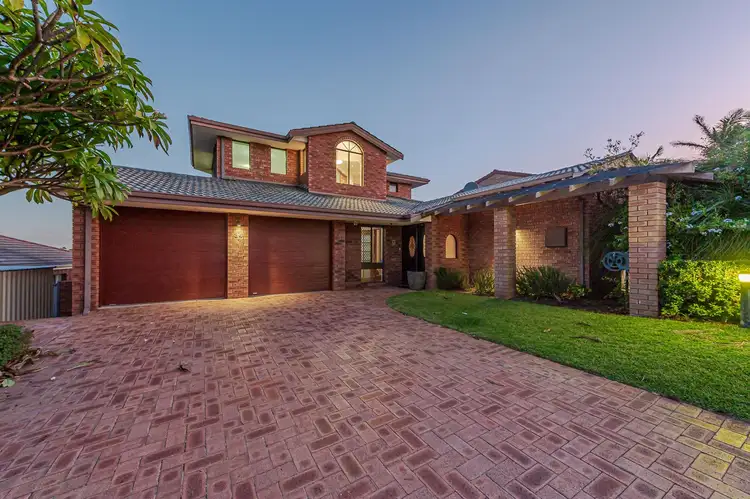
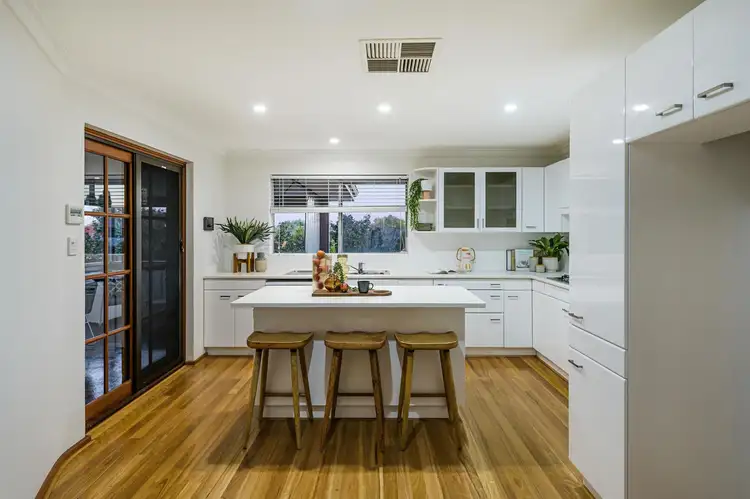
 View more
View more View more
View more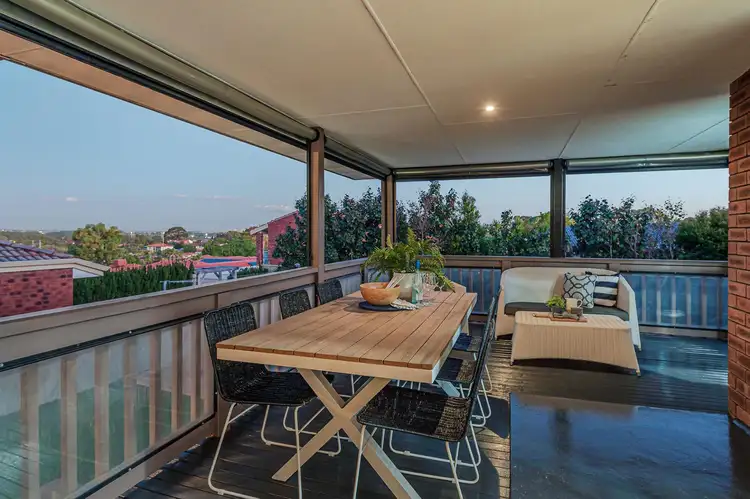 View more
View more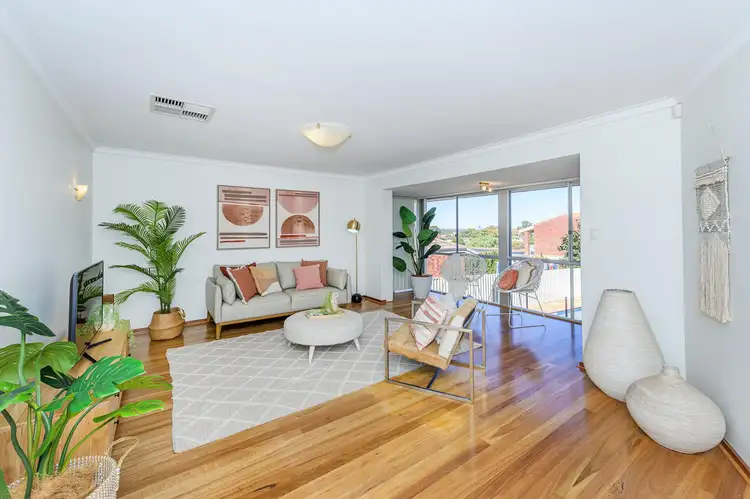 View more
View more
