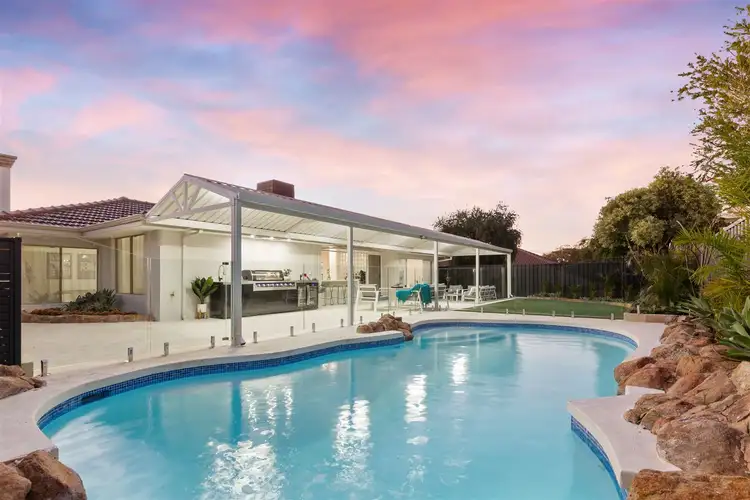Harcourts Applecross proudly presents 34 Blakers Ridge, a sophisticated and modern family residence seamlessly combines comfort, family living, and space. Located in the best pocket of Winthrop, this spacious four-bedroom, two-bathroom home, fit for any growing or mature family and occupies an enviable position on a huge 700sqm real estate. Surrounded by amazing homes in a great neighbourhood and being so close to the Piney Lakes Reserve, this proud family residence makes your decision an easy one when contemplating where next to call home.
This remarkable home boasts 4 spacious bedrooms, 2 deluxe bathrooms, a massive theatre/family room, gourmet chef kitchen, home office, and undercover alfresco designed to embrace a unique urban setting with all-day summer vibes.
You will be impressed by the elegant street-front landscape of this residence. Immaculate landscaped garden, wide frontage, and long driveway, welcome you to this family home. The finishes and colour scheme have been handpicked to exude elegance and contemporary family living.
The stylish portico entrance reveals an elegant foyer. To the left of the entry foyer is a sizeable home office, perfect for the current Work-From-Home Generation. The contemporary master suite is indulged by large walk-in robe, and leads to a deluxe ensuite boasting double vanity, frameless shower, and striking floor-to-ceiling tiles. This bedroom is situated towards the front of the house and tranquilly away from the casual open-plan family and meals area. The sunken formal lounge and dining area are bathed in natural light. The presence of a classic wood fireplace in this area exudes warmth and comfort for your family and visiting guests.
Take a few steps in to marvel on the voluminous central hub of the residence boasting open plan living area with plenty of natural light and dramatic gas strut servery window straight from the kitchen to the entertaining alfresco area. Adjacent you will find a capacious theatre/family room with direct access to the sunken decked outdoor area, perfect for a family movie night-in.
The visually dominating kitchen boasts contemporary aesthetic providing a gathering focus within the open plan. It boasts vast Caesar stone surfaces and a breakfast bar to provide the ultimate eat in experience. It is completed by an array of premium Westinghouse appliances, including trendy black French Door Fridge, double ovens with built-in Air Fryers and Steam Bake Function, a walk-in pantry with Westinghouse Microwave, 5-burner gas cooktop, soft-closing drawers, and built-in dishwasher to prepare your 5-star meals.
This functional single-level home has a floor plan that allows plenty of scope for you and your loved ones. On the other side of the home, lies the accommodation quarter, which consists of three other generously-sized bedrooms, each with built-in robes, and are serviced by a sumptuous family bathroom with double vanity, shower and freestanding bath.
When it is time to take the outdoors in, the living quarter flows out effortlessly through a sliding door to an undercover outdoor alfresco area. The outdoor area offers you a soothing and calming oasis to return to from your daily routine and is the ideal place for year-round relaxation and gracious entertaining. With resort-style swimming pool and waterfall feature, frameless glass balustrades, easy-care limestone flooring, and built-in Gasmate Galaxy outdoor kitchen, featuring a bar-fridge, 6 Burner BBQ and sink all plumbed in, the alfresco area is the owners' favourite place to enjoy their BBQ and entertain family & friends. This flawlessly designed space truly offers unparalleled exclusive indoor-outdoor living with chill summer vibes all year round.
Other notable highlights of this feature laden residence include:
- Electronic Entry Lock
- French Oak Wood Flooring
- Carrera Marble feature in laundry
- Roller shutters
- Bore reticulated garden
- Security alarm system
- Ducted air conditioning
- Outdoor garden shed
- Solar panels
- LED downlights
- Double lock-up garage
34 Blakers Ridge is ideal for a growing or mature family. Ideally located close to Winthrop Primary School, Piney Lakes Reserve, and within Applecross Senior High School zone, this fabulous family home offers comfort, enjoyment, and convenience for today's lifestyle.
For further information or an obligation free appraisal, contact listing agent Eric Hartanto.








 View more
View more View more
View more View more
View more View more
View more
