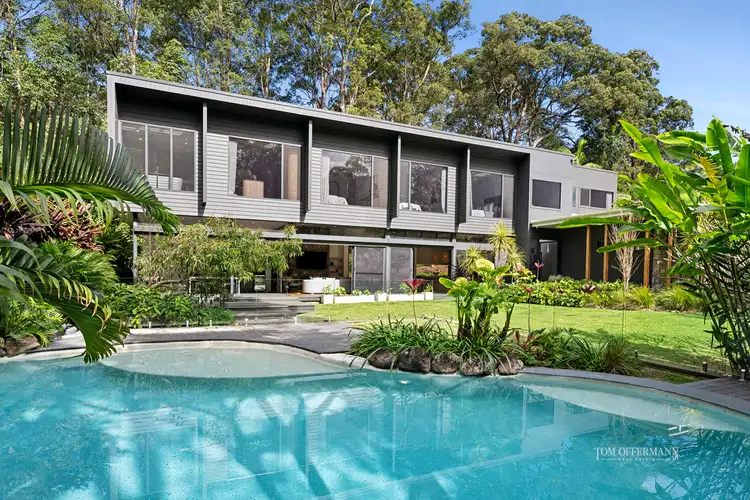Aspire to a wonderous absolute picturesque sought-after location tucked away at the end of a cul-de-sac, somewhere between the sea spray of Noosa Main Beach, and ten minutes to café central Gympie Terrace, parallel to the foreshore of the ever vibrant Noosa River.
Admire the scenic sweeping driveway sculpted by botanical-like gardens more a serene hidden grove, magnificent lily-adorned lake with jetty, fringed by paperbarks, lawn and rainforest, and ahead be in awe of the substantial modernist residence poised sublimely to perfectly capture nature's best from every angle.
Take the walkway and prepare for a beautiful surprise. Inside, marvel at how it is fashioned with ravishing over-sized design forward living spaces, ever-so lofty ceilings, fireplace with feature wall of river stone, and notice how the full height picture windows and doors on three sides 'invite' oodles of natural light to shadow dance over endless spotted gum floors.
When it comes to impressive kitchens for the consummate entertainer this takes the cake and is undoubtedly a cracker! The galley side has marble-topped white/charcoal cabinetry including a lengthy island breakfast bar and wall benches. They extend around the corner to the butlers-style pantry with black stone topped cabinetry, also a cellar with wine fridge. Appliances are top-end and include integrated Pitt gas hobs Fisher & Paykel fridge, Miele dishwasher, and water aficionados will love the Billi Hydro Tap.
Inside also blurs the lines to outside thanks to numerous disappearing doors including to the expansive outdoor room, the perfect casual entertaining space adding to the numerous options whatever the season. There's an outdoor kitchen with granite benchtops, integrated barbeque, sink and a drinks fridge.
When it comes to sweet dreams, upstairs with four plush carpeted bedrooms and picture windows looking over the gardens, lake and pool, is serious bliss, especially the lavish premier suite retreat. It is matched by a fashionista-style dressing room, a walk-in robe and an uber chic white and charcoal tiled ensuite with stone topped basin cabinetry, double shower and a freestanding bathtub to soak away the blues.
Three bedrooms with built-in robes share a bathroom and a powder room styled as per the ensuite. Nearby is an open study perhaps leisure space.
Cloistered amongst the trees near the main residence is a classic 20's cottage with original verandah, French doors, pink and translucent paned casement windows, timber floors, kitchen and modern bathroom. Upstairs with its vaulted ceiling and Juliette balcony is the bedroom.
In addition, two studios each have a bathroom; one has a kitchenette, the other an undercover terrace; and in-between is a single car garage.
"Looking for a sea change albeit an escape to a slice of nature's paradise where the sub-tropical climate is idyllic," comments Tom Offermann Real Estate agent Peter TeWhata. "Prefer to be close to Noosa's myriad natural assets, Noosa Main Beach, famous Noosa National Park with world recognised Surfing Reserve plus sophisticated Hastings Street with its bevy of boutiques, art galleries, bars and beachside restaurants."
"Seeing is believing what this exhilarating hidden grove estate on 1.91 easy hectares, with an exciting contemporary residence that keeps on giving, has to offer!"
34 Bonavista Crescent Doonan
Bedrooms 7 | Bathrooms 5 | Car 3 | Pool
Insider Intel:
• Land Area: 1.91ha
• Pool: 13m saltwater w water feature; 'beach end' for kids; spa
• Lake/Jetty/ 2.83m2 w water spout feature/7m x 2.5m
• Residence: areas 320m2 Int/31 Ext;
• Features: 3.6m ceilings w walls/paned doors on 3 sides; gas fireplace with floor-to-ceiling river rock wall & floor lights; ducted air/fans
• Extras: u/c outdoor room/entertaining 5.3mx5.9m w built-in BBQ, fridge, granite benchtops & sink; laundry fully equipped w storage, & Vacuumaid; 2 car garage w epoxy floor; tesla battery
• Kitchen: galley w marble-topped white/charcoal cabinetry incl 4.3m island breakfast bar + wall benches; marble splashback; statement rattan pendants; walk-in pantry w black stone top cabinetry & white tiled splashback; cellar w wine fridge; Pitt x4 integrated gas hobs; Fisher & Paykel ovens + integrated fridge; Miele dble dishwasher; Billi hydra tap; black tapware
• Bedrooms: 4 upstairs w plush charcoal carpet, wispy sheers upstairs & picture windows + louvres w nth aspect over gardens lake & pool; premier suite retreat w over-sized dressing room & curved cabinetry; WIR; white & charcoal tiled ensuite, black stone topped 2 basin cabinetry, dble shower & freestanding bathtub; 3 bedrooms w WIRs, share bathroom, styled as per ensuite
• Cottage: areas 102m2 Internal/28 External; classic 20's features incl verandah, French doors, timber floors, casement windows w translucent & pink window panes; kitchen w oven/cooktop; modern bathroom w shower & 2-basin cabinetry; laundry & store; upstairs w pitched timber ceiling, 1 bedroom & Juliette balcony; overlooks lake & gardens
• Studios: 2 total 78m2 internal/15m2 external; each w bathroom; 1 w car space & kitchenette/1 w terrace
• Exterior: Solar; Water tanks; landscaped gardens w frangipani dieffenbachia, palms, pandanus; lighting; fruit trees, raised veggie beds & chicken coup; 3 phase pump irrigation; rainforest trail; fully lit concrete driveway








 View more
View more View more
View more View more
View more View more
View more
