Quietly nestled on a vibrant 710sqm allotment (approx), perfectly positioned overlooking a native reserve, and surrounded by manicured garden, established landscaping and mature trees, this fabulous solid brick home presents a wonderful opportunity for lovers of larger allotments.
The fully irrigated lawns and grounds will give you hours of serenity and pleasure as you wander and enjoy the gifted gardens. There is so much room for the kids and pets to run and play and heaps of space for the amateur gardener.
The home boasts up to 4 spacious bedrooms and 2 living areas across a pleasant design where stunning stained-glass windows add a sense of style and panache.
2 separate living areas both boast slate tiled floors, gas heaters and appealing face brick. A generous lounge offers ample room for your formal living while a stunning family/rumpus room features a magnificent stained-glass window, timber panelling and built-in bookshelves.
A bright upgraded kitchen features fresh country style cabinetry, wide sink with filtered water, feature tiled splashback's, generous walk in pantry, stainless steel 5 burner stove another and ample overhead cupboard space.
The home boasts 3 generous bedrooms plus study/bedroom 4. Bedrooms 1, 2 & 3 all offer built-in robes and are well serviced by a bright main bathroom with separate bath and shower.
Entertain outdoors under a wide paved verandah with lush plantings all round. Step on up to a generous lawn covered rear yard with verdant gardens and mature trees surrounding.
A single carport will accommodate the family car, while a single powered garage/workshop provides that valuable 'man space'. Ducted evaporative cooling and gas heating complete a very desirable offering, perfect for the established family.
Briefly:
* Wonderful solid brick home on generous garden allotment of 711sqm (approx)
* Exquisite verdant gardens, established lawn and manicured landscaping
* Stunning stained-glass windows throughout
* Formal living room with gas heater, slate tiles and face brick
* Bright rumpus room with gas heater, bay window, bookshelves and built-in seat
* Bright dining room with French doors to alfresco
* Separate study adjacent meals
* Upgraded kitchen offers fresh country style cabinetry, wide sink with filtered water, feature tiled splashback's, generous walk in pantry, stainless steel 5 burner stove another and ample overhead cupboard space
* All 3 bedrooms with built-in robes
* Bright main bathroom with separate bath and shower
* Separate toilet
* Traditional laundry
* Wide rear verandah over paved patio, surrounded by lush plantings
* Upper level lawn and garden area
* Powered single workshop
* Ducted evaporative air-conditioning
* Irrigated allotment
Perfectly located in a quiet street and close to local schools, reserves and shopping. St Agnes Shopping Centre is just down the road for your daily goods, along with Tea Tree Plaza for quality speciality shopping and entertainment.
There is a reserve across the road and the Tea Tree Gully Memorial Oval is just up the road, along with the Tea Tree Gully Golf Course and easy access to Anstey Hill Recreation Park.
The zoned Primary School is Tea Tree Gully Primary and the zoned high school is Banksia Park International High School. Quality private schooling can be found locally at Gleeson College, Pedare Christian College, Torrens Valley Christian School and Golden Grove Lutheran School.
Zoning information is obtained from www.education.sa.gov.au Purchasers are responsible for ensuring by independent verification its accuracy, currency or completeness.
Ray White Norwood are taking preventive measures for the health and safety of its clients and buyers entering any one of our properties. Please note that social distancing will be required at this open inspection.
Property Details:
Council | Tea Tree Gully
Zone | GN - General Neighbourhood
Land | 710 sqm(Approx.)
House | 188 sqm(Approx.)
Built | 1968
Council Rates | $TBC pa
Water | $TBC pq
ESL | $TBC pq
RLA 278530
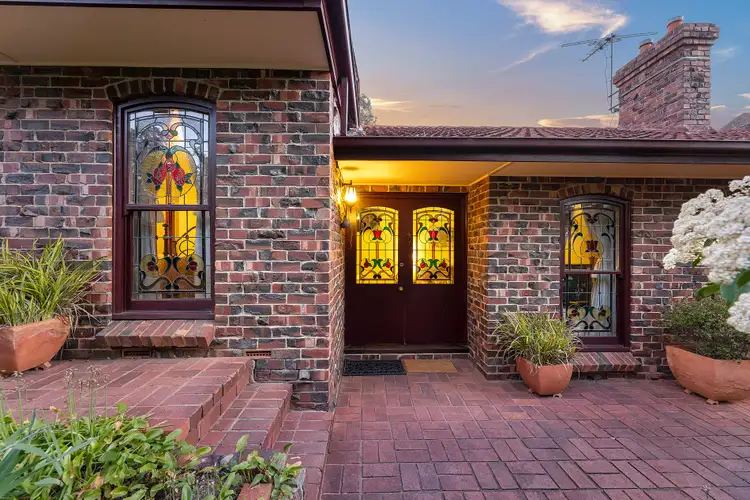
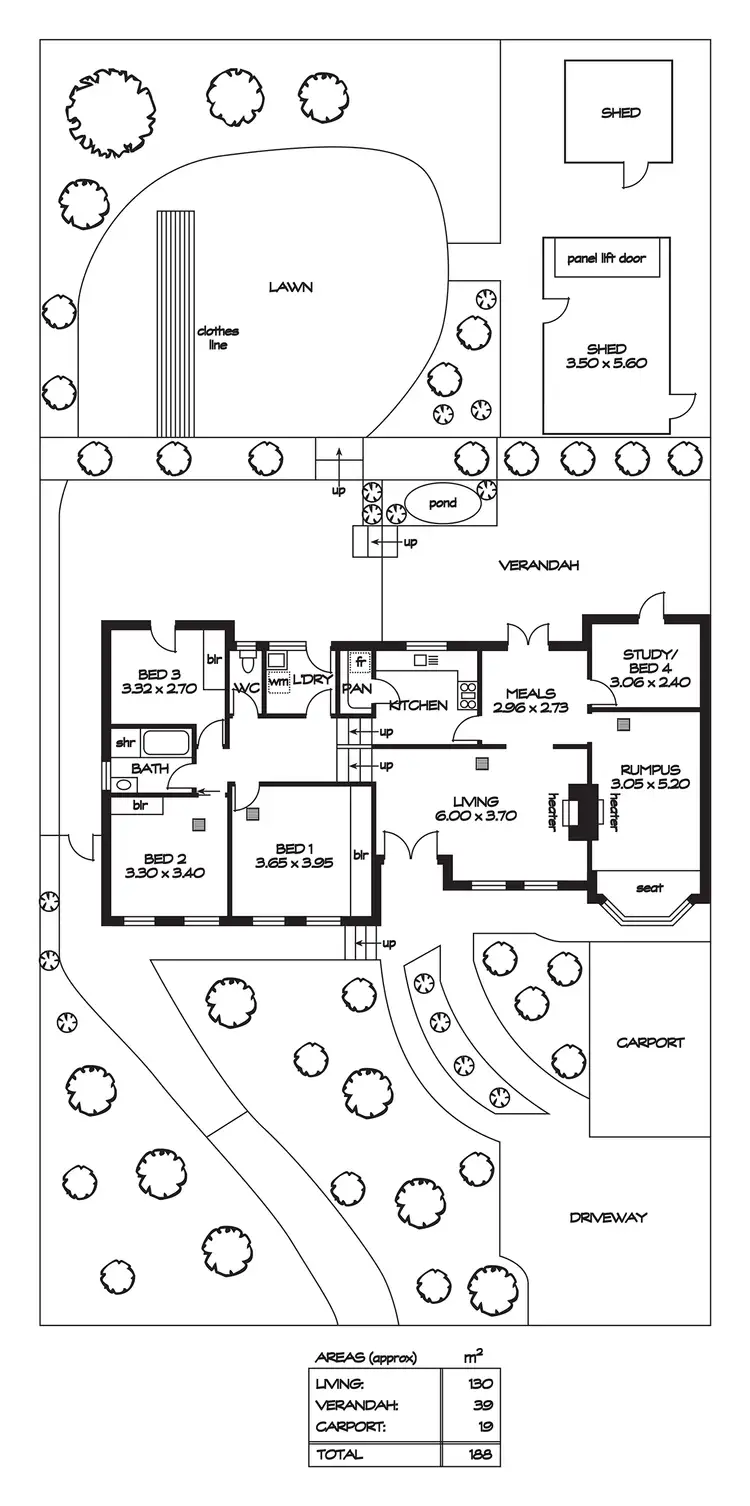
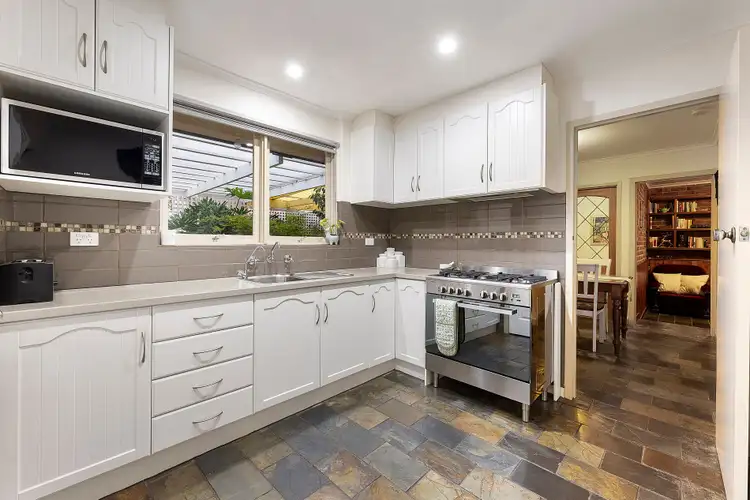
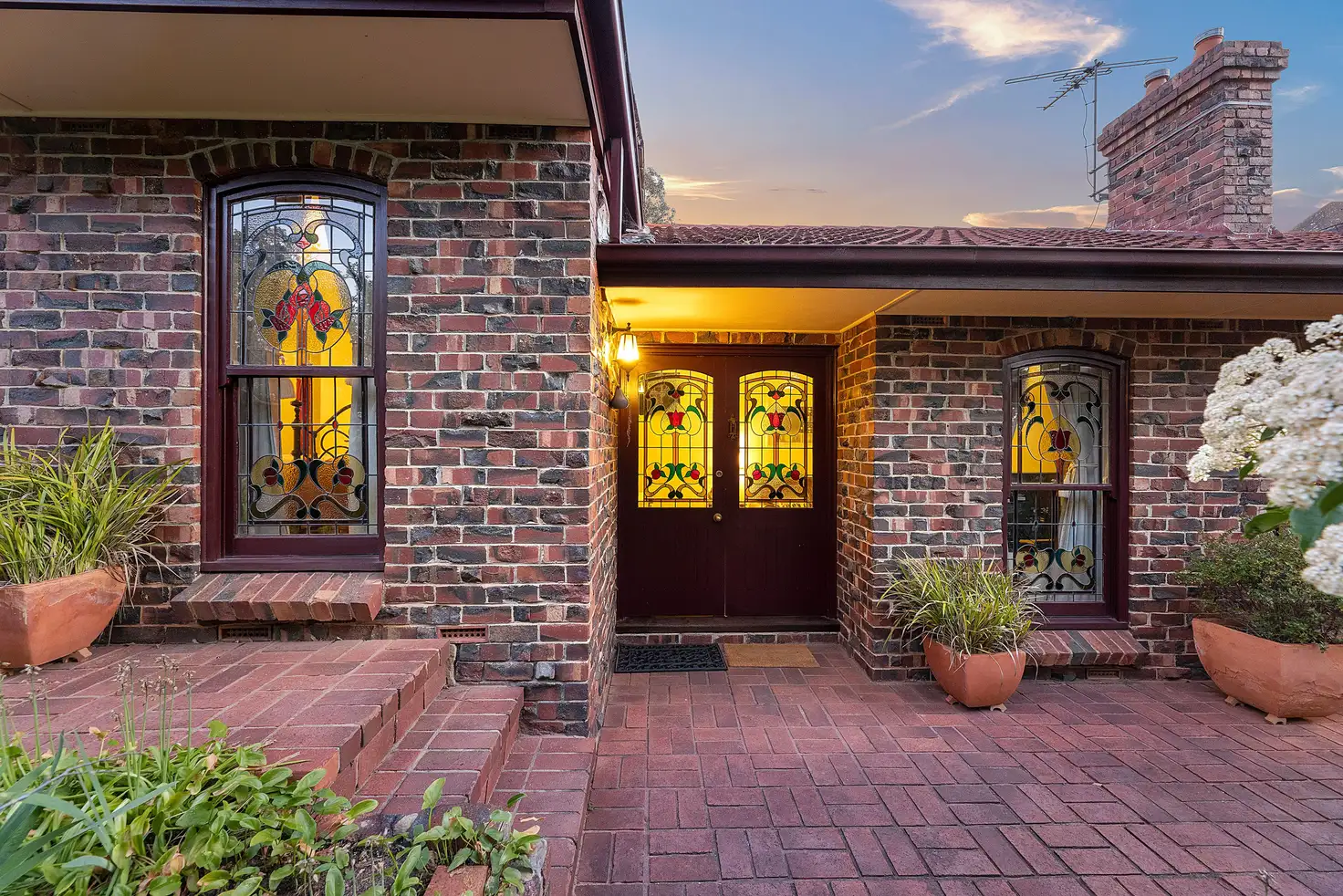


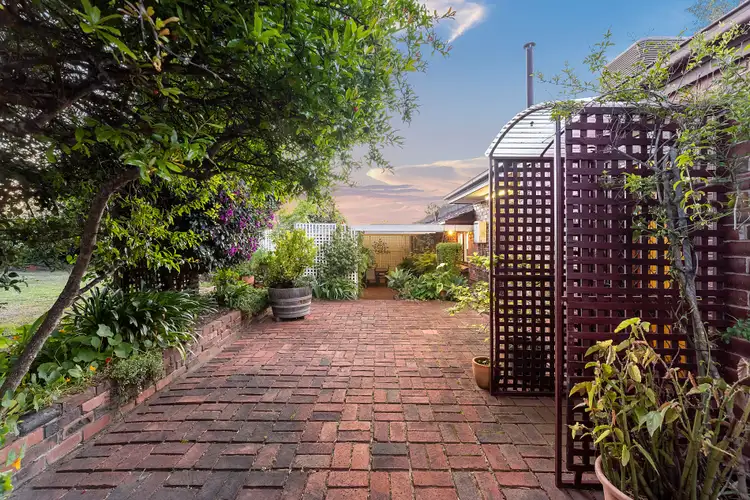
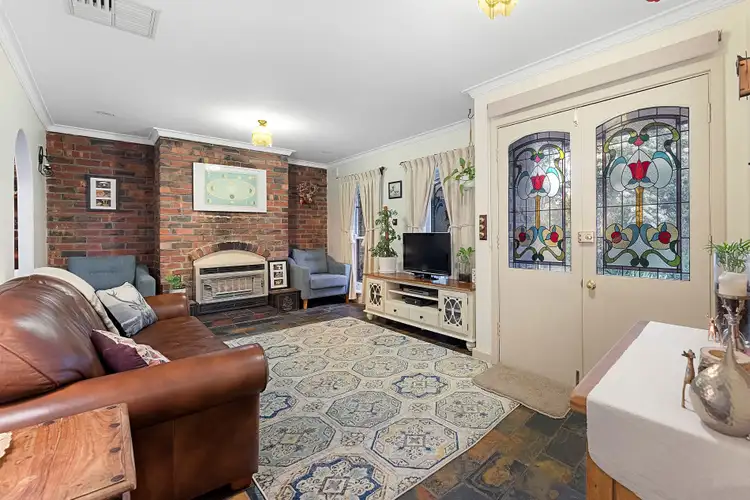
 View more
View more View more
View more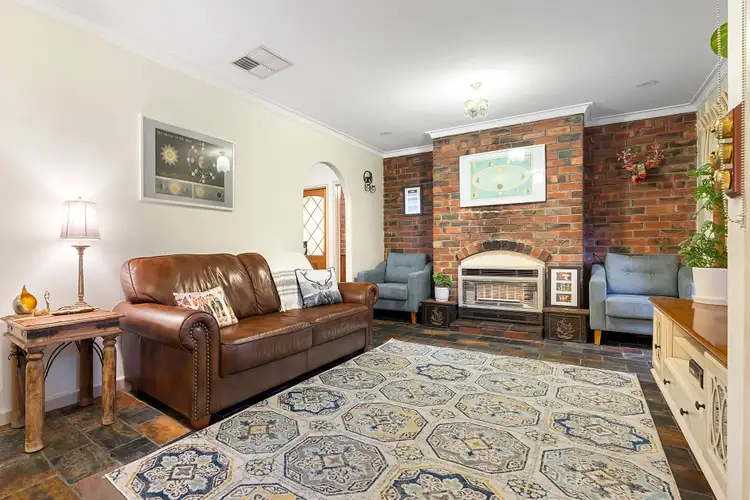 View more
View more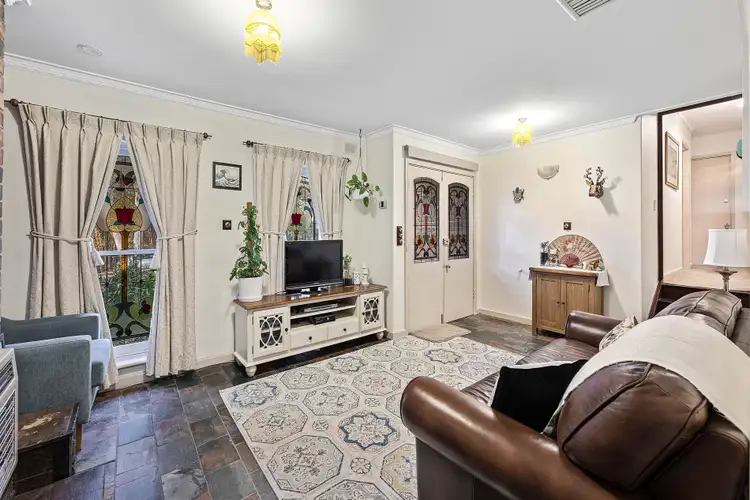 View more
View more
