Price Undisclosed
3 Bed • 2 Bath • 3 Car • 748m²
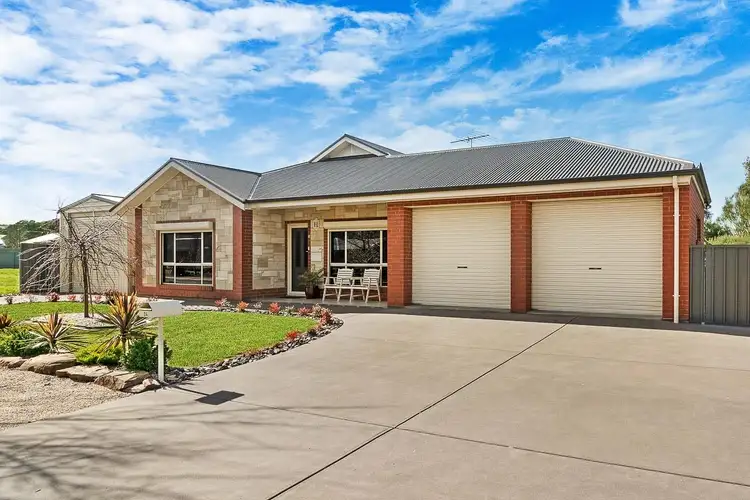
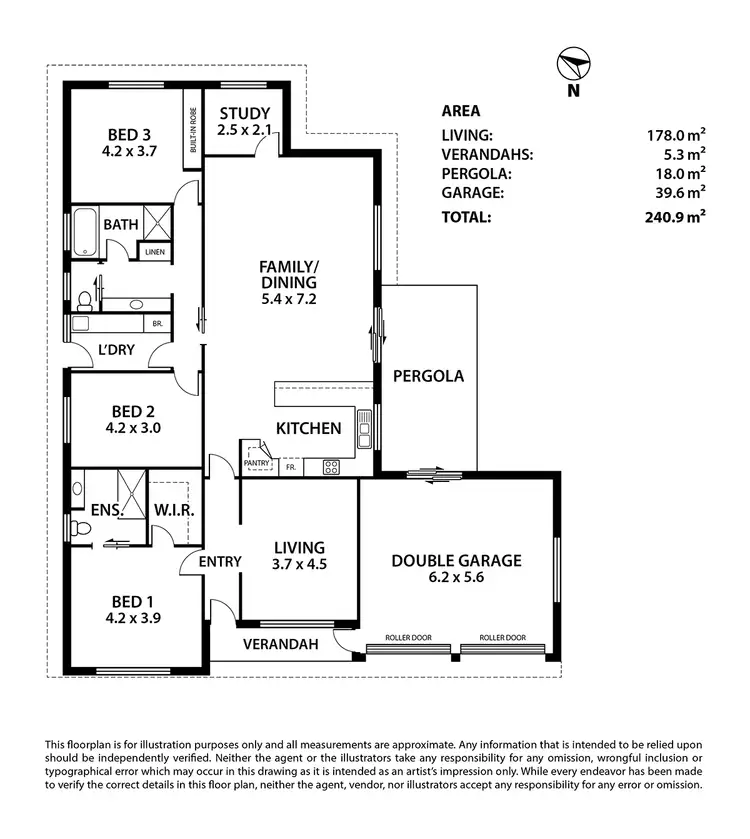
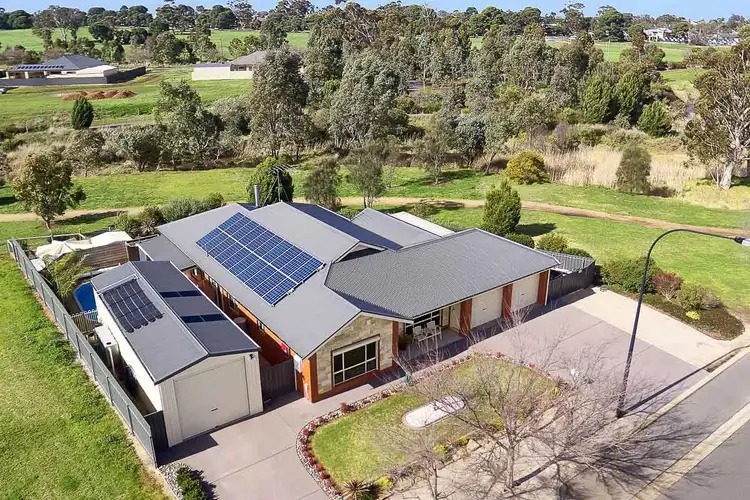
+16
Sold
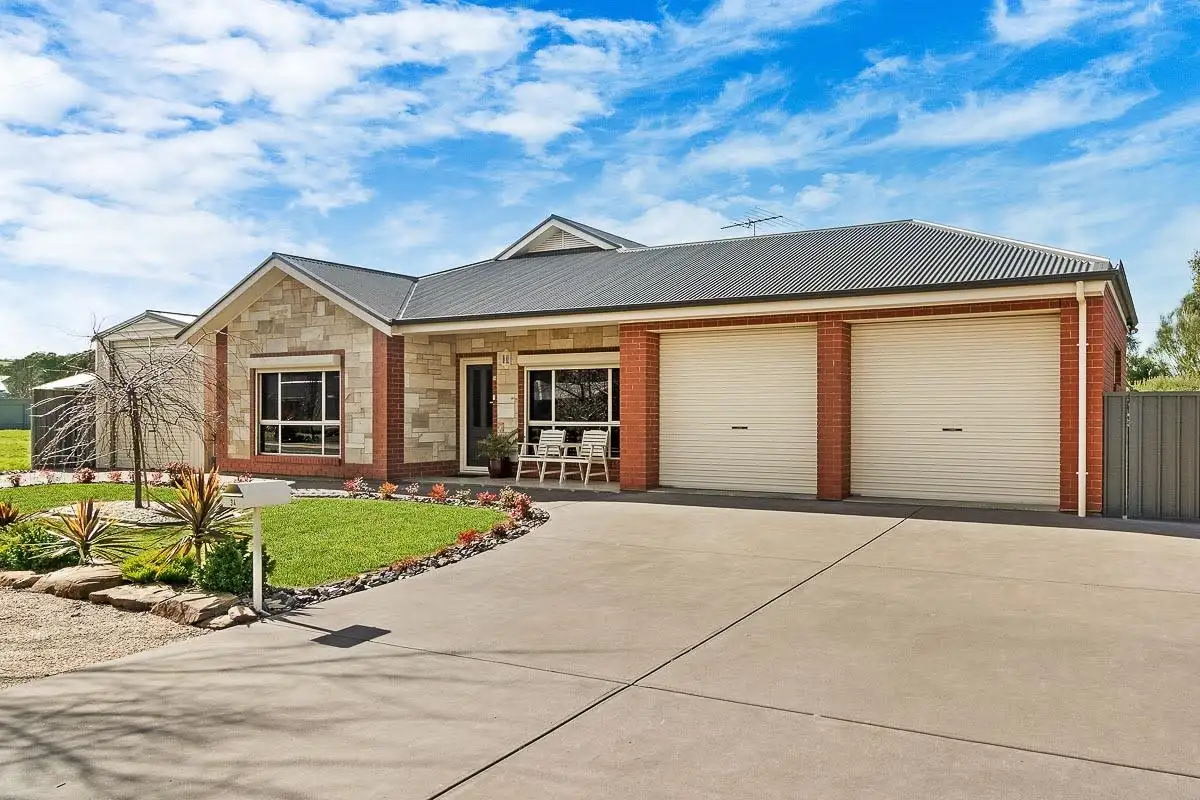


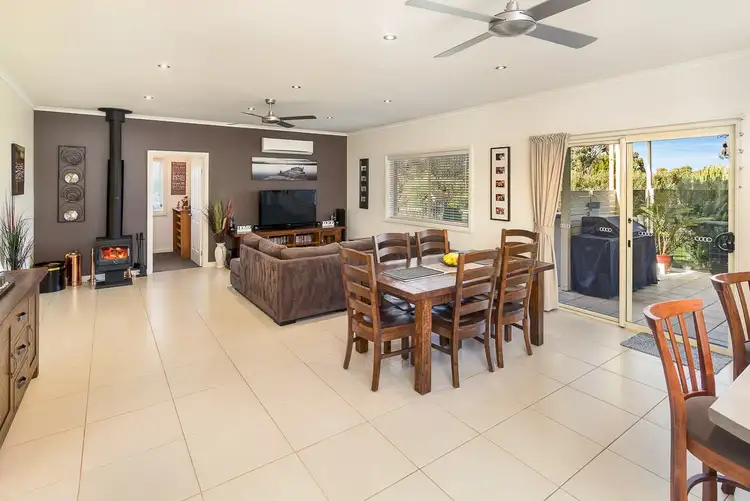
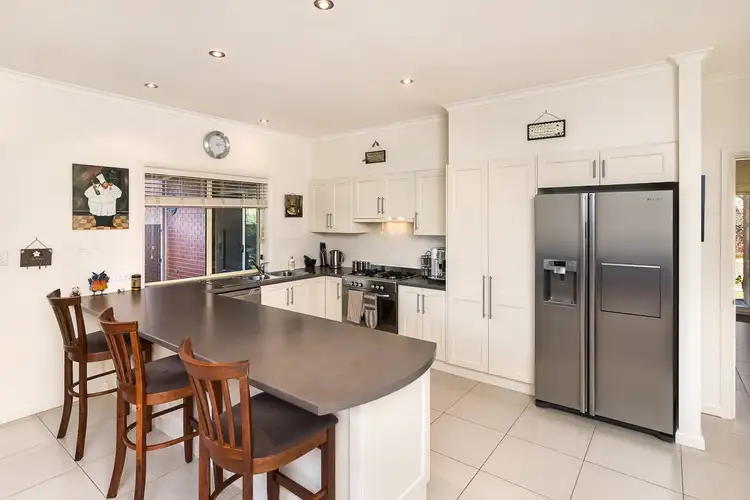
+14
Sold
34 Braemar Drive, Strathalbyn SA 5255
Copy address
Price Undisclosed
- 3Bed
- 2Bath
- 3 Car
- 748m²
House Sold on Wed 1 Nov, 2017
What's around Braemar Drive
House description
“UNDER CONTRACT”
Property features
Building details
Area: 1653.674112m²
Land details
Area: 748m²
Interactive media & resources
What's around Braemar Drive
 View more
View more View more
View more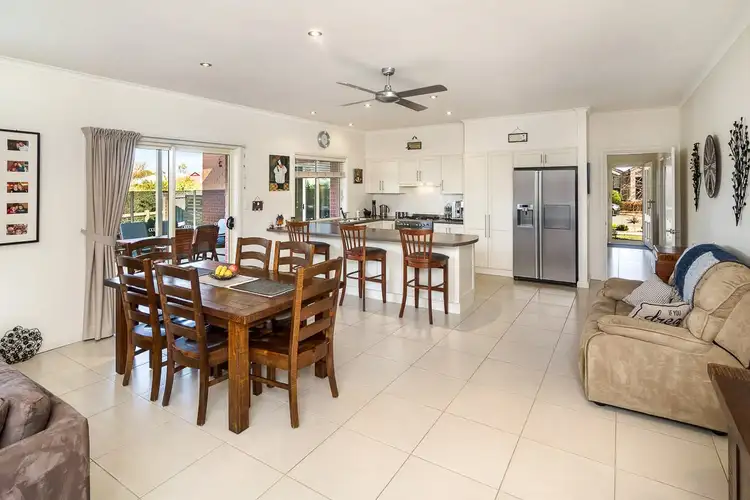 View more
View more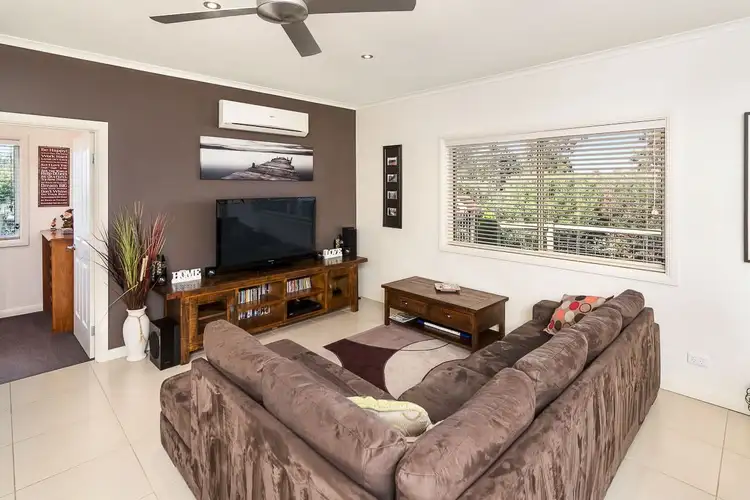 View more
View moreContact the real estate agent

Janelle Owen
LJ Hooker Strathalbyn
0Not yet rated
Send an enquiry
This property has been sold
But you can still contact the agent34 Braemar Drive, Strathalbyn SA 5255
Nearby schools in and around Strathalbyn, SA
Top reviews by locals of Strathalbyn, SA 5255
Discover what it's like to live in Strathalbyn before you inspect or move.
Discussions in Strathalbyn, SA
Wondering what the latest hot topics are in Strathalbyn, South Australia?
Similar Houses for sale in Strathalbyn, SA 5255
Properties for sale in nearby suburbs
Report Listing
