A quiet, no through road, family friendly street provides the idyllic location for this fabulous free-flowing contemporary home. Constructed in 2018, the home boasts large open plan living areas across a spacious 4 bedroom design. A generous allotment of 693m² will provide all the room that younger families need to grow with plenty of room for kids to play and pets to roam.
Sleek floating floors and fresh neutral tones flow effortlessly from a bright, gallery style entrance hall through to an outstanding combined living/dining room where a luxurious chefs kitchen overlooks. Cook, carve and create your own MasterChef delicacies as you stay in touch with family activities. Composite stone bench tops, island breakfast bar, window splashback, massive walk-in pantry, stainless steel appliances and double sink combine to offer support superb amenities.
When it's time to relax, step on through to the spacious theatre room and enjoy a movie. For your personal pursuits or the kids homework, a clever study area provides a valuable workspace.
All 4 bedrooms are of generous proportion, all double bed capable with quality carpets and built-in robes. The master bedroom features a walk-in robe and bright ensuite bathroom, while bedrooms 2, 3 & 4 are serviced by a clever 3 way bathroom with separate toilet and open vanity.
A vibrant alfresco entertaining deck, constructed under the main roof, will provide a great spot for your outdoor entertaining, all overlooking a large lawn covered rear yard with plenty of space for the kids to play.
A double garage with auto panel lift door will accommodate the family cars, plus there is plenty of offstreet parking in a long driveway. Ducted reverse cycle air-conditioning provides a comfortable year-round environment while a massive solar system ensures low energy bills.
6 security cameras offer peace of mind while your at home or away, completing a stylish and contemporary home ideally suited to the growing family.
Briefly:
* Spacious and modern family home office of 4 generous bedrooms
* Generous open plan family/dining room with kitchen overlooking
* Luxurious kitchen with modern facilities and massive walk-in pantry
* Spacious home theatre with dual access doors
* Clever study adjacent the family room
* 4 spacious bedrooms, all with quality carpets and built-in robes
* Master bedroom with walk-in robe and ensuite bathroom
* Clever three-way main bathroom with open vanity and separate toilet
* Generous laundry/utility room
* Decked alfresco portico, overlooking the rear yard
* Large lawn covered rear yard
* Double garage with auto panel lift door
* Ducted reverse cycle air-conditioning
* Crisp floating floors and fresh neutral tones
* Large solar system for reduced energy bills
* Exposed aggregate driveway and paths
* 6 security cameras for your confidence and peace of mind
* Three-phase power
* Large 693m² allotment
* Generous, gallery style entrance hall
* 2.4m ceilings
Delightfully nestled midway between the Gawler River Reserve and the Gawler Race Course. The Gawler Central Shopping District and quality supermarkets are all close by.
The zoned primary and high school is Gawler & District College B-12. Quality private schooling can be found at Trinity College, Emmanuel Lutheran School, Xavier College & St Brigid's. The Northern Expressway will provide efficient access to both the Barossa Valley and the Adelaide CBD.
Zoning information is obtained from www.education.sa.gov.au Purchasers are responsible for ensuring by independent verification its accuracy, currency or completeness.
Ray White Norwood are taking preventive measures for the health and safety of its clients and buyers entering any one of our properties. Please note that social distancing will be required at this open inspection.
Property Details:
Council | Gawler
Zone | GN - General Neighbourhood\\
Land | 693sqm(Approx.)
House | 305sqm(Approx.)
Built | 2018
Council Rates | $TBC pa
Water | $TBC pq
ESL | $TBC pq

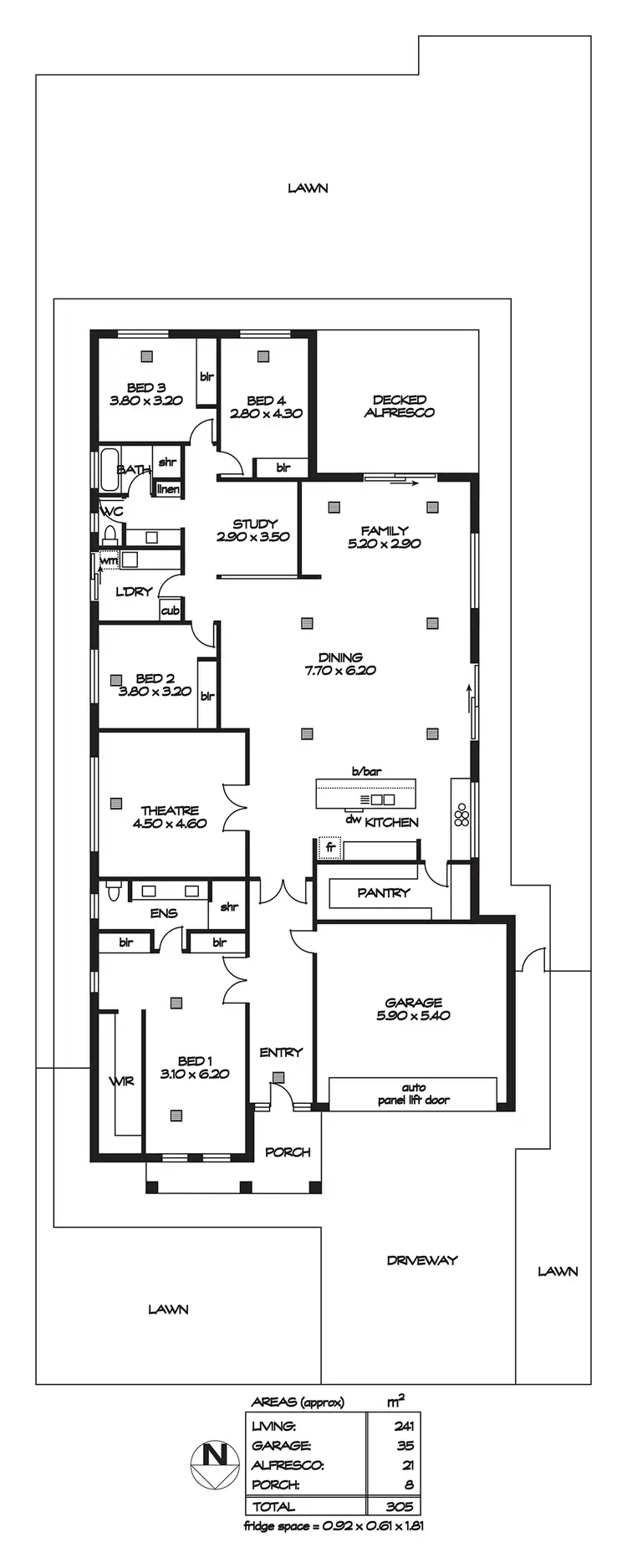

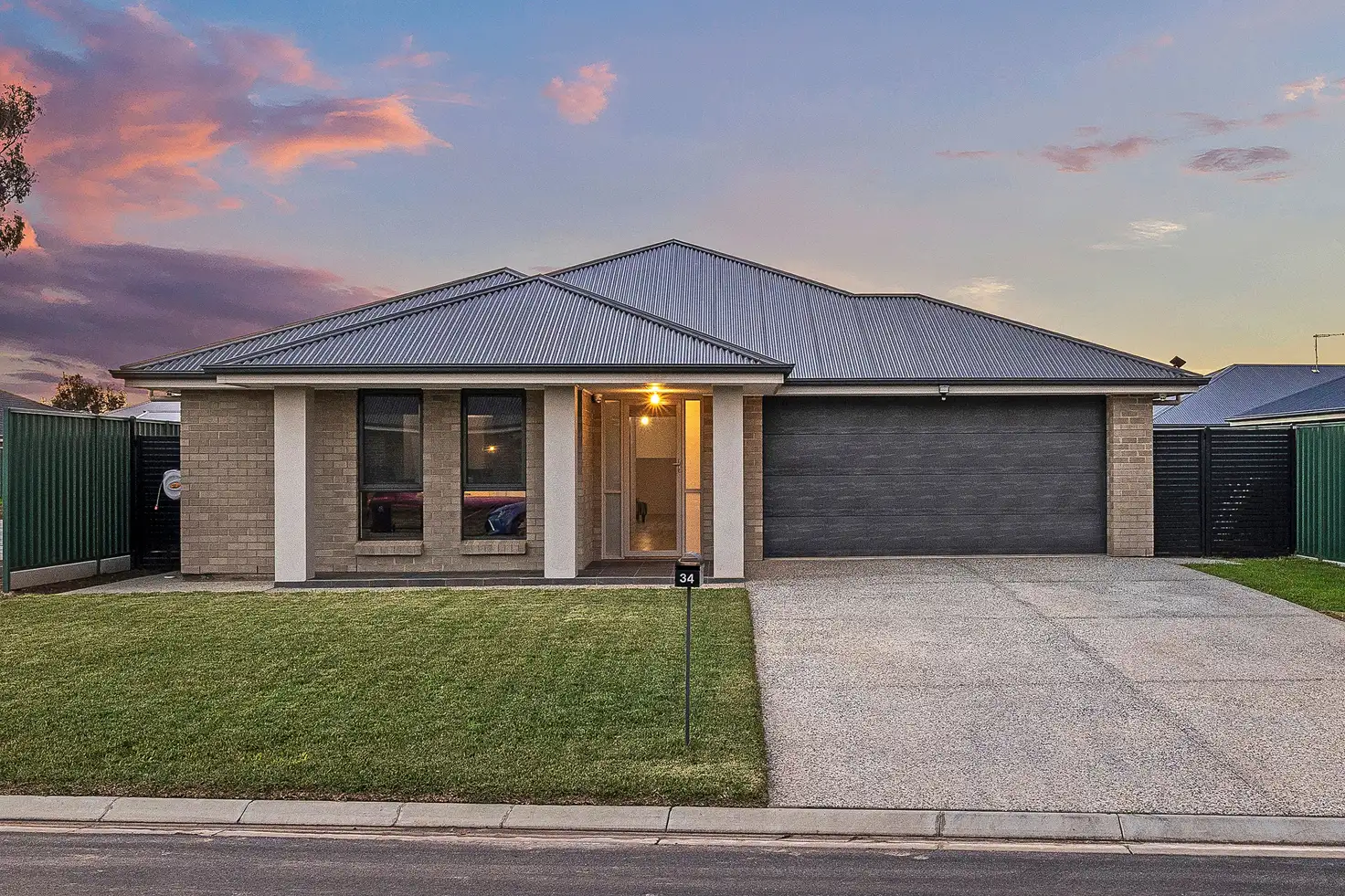



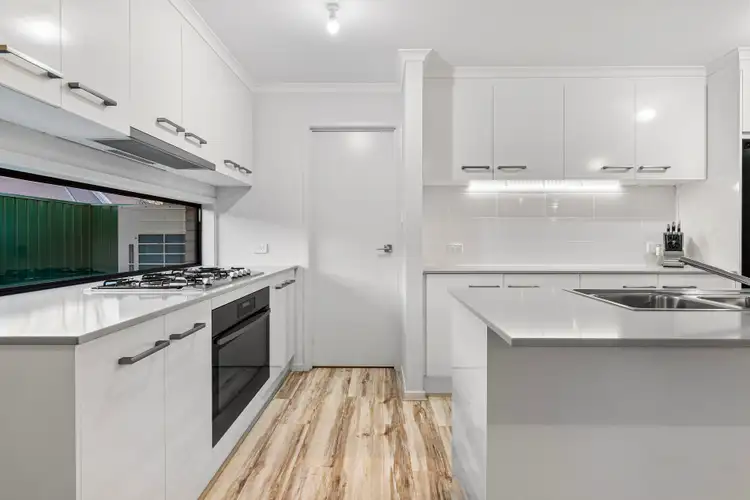
 View more
View more View more
View more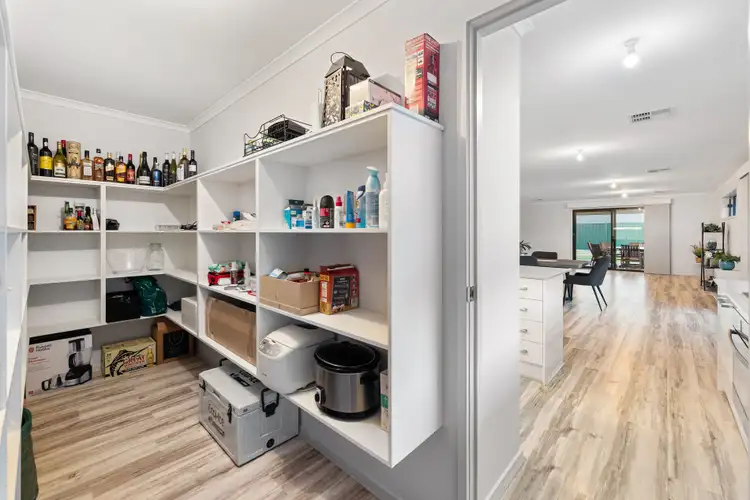 View more
View more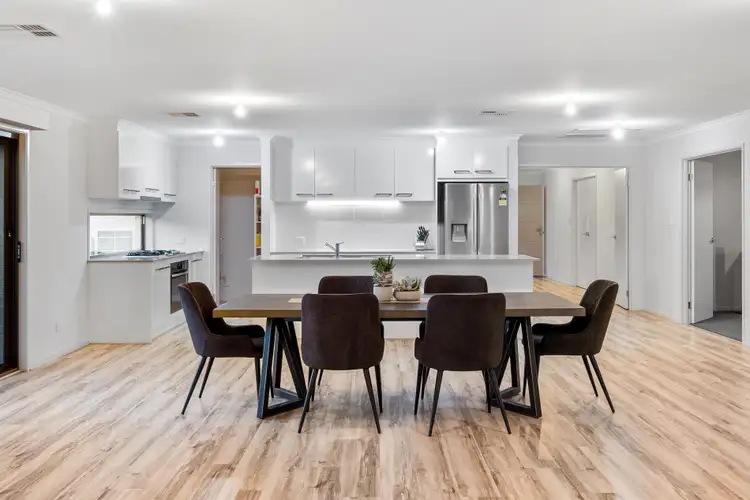 View more
View more
