$990k - $1.08m
4 Bed • 2 Bath • 2 Car • 851m²
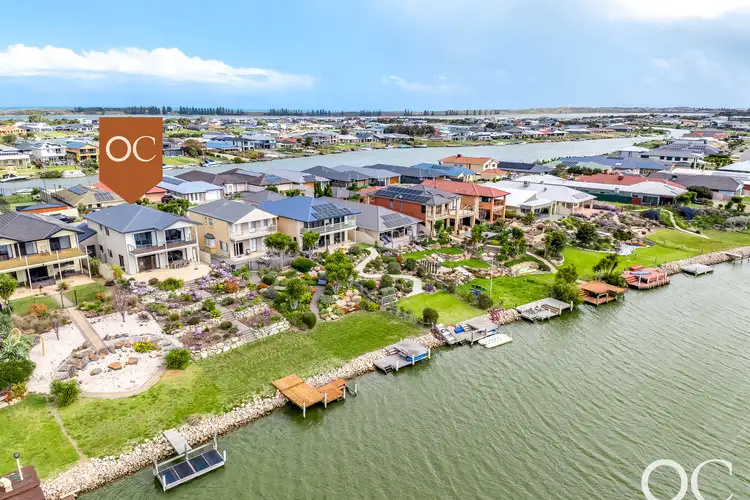
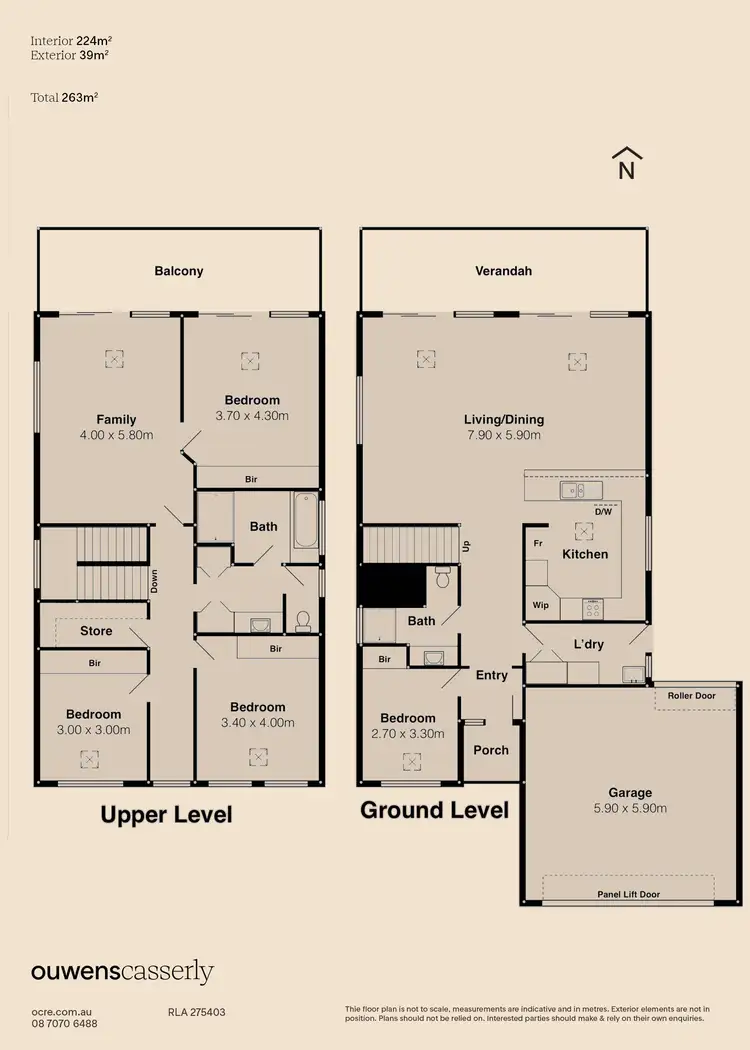
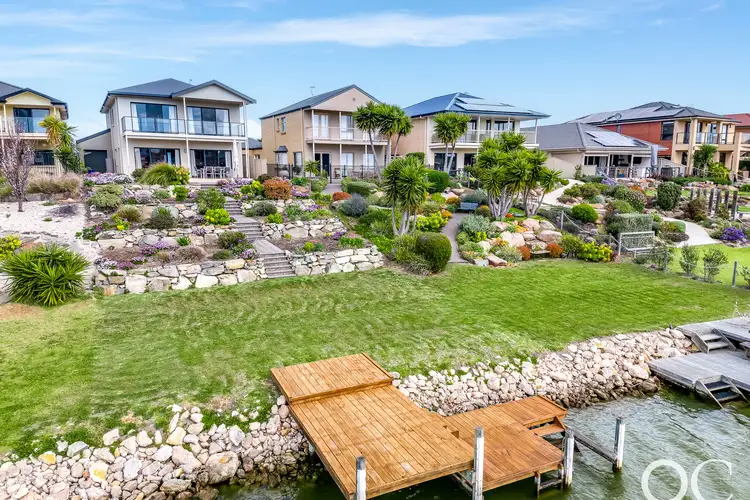
+33



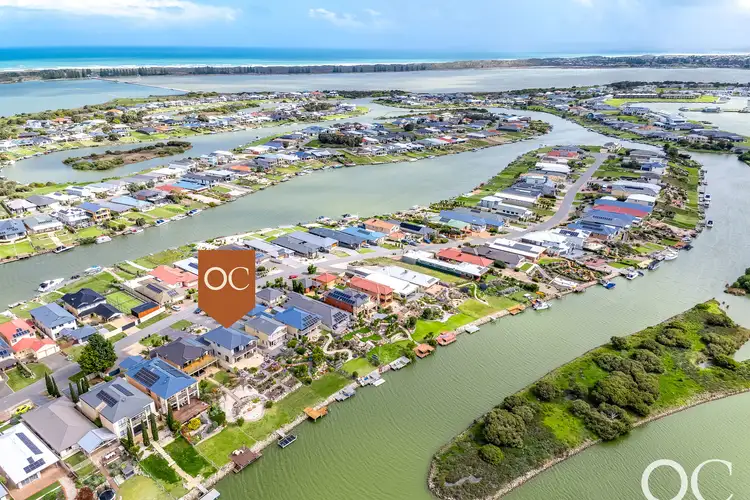
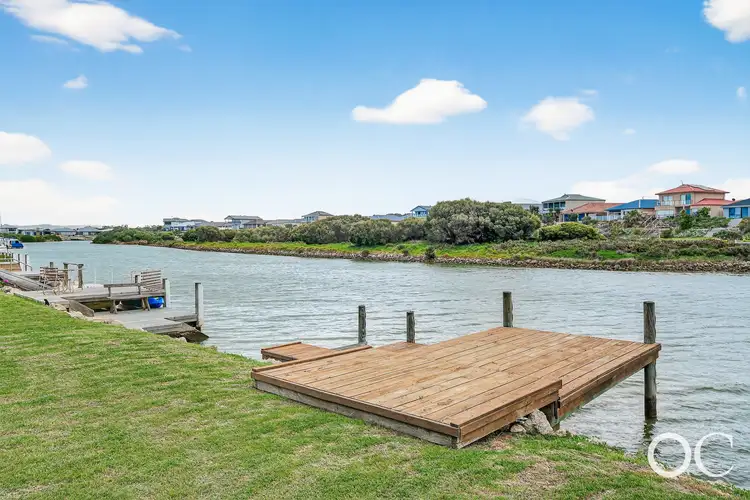
+31
34 Britannia Parade, Hindmarsh Island SA 5214
Copy address
$990k - $1.08m
- 4Bed
- 2Bath
- 2 Car
- 851m²
House for sale
What's around Britannia Parade
House description
“Open the Door to a Waterfront Haven”
Property features
Other features
Water ViewsCouncil rates
$3395.55 YearlyLand details
Area: 851m²
Interactive media & resources
What's around Britannia Parade
Inspection times
Contact the agent
To request an inspection
 View more
View more View more
View more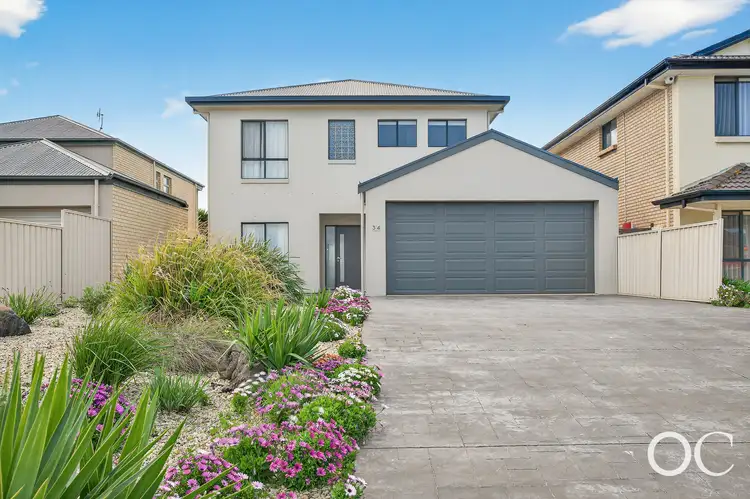 View more
View more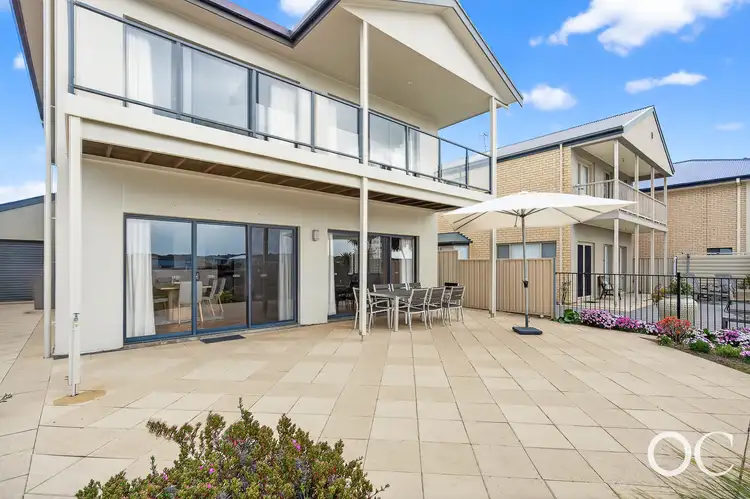 View more
View moreContact the real estate agent

Kathleen Fry
OC
0Not yet rated
Send an enquiry
34 Britannia Parade, Hindmarsh Island SA 5214
Nearby schools in and around Hindmarsh Island, SA
Top reviews by locals of Hindmarsh Island, SA 5214
Discover what it's like to live in Hindmarsh Island before you inspect or move.
Discussions in Hindmarsh Island, SA
Wondering what the latest hot topics are in Hindmarsh Island, South Australia?
Similar Houses for sale in Hindmarsh Island, SA 5214
Properties for sale in nearby suburbs
Report Listing
