Perched on a generous 1,038sqm block and designed to capture the spectacular outlooks across and surrounding landscapes you'll find 34 Carpentaria Way, Hewett! This exceptional two-storey four bedroom, two bathroom residence offers a lifestyle of space, comfort, and effortless entertaining. With thoughtful inclusions, versatile living zones, and modern efficiency, it presents the ultimate family haven. Offering abundant space, functional features, and captivating views, it's ready to welcome its next family to enjoy all it has to offer.
The heart of the home extends outdoors to an entertaining area and verandah, perfectly designed for gatherings year-round. Whether hosting a weekend BBQ or relaxing with a glass of Barossa wine, you'll love the seamless blend of indoor and outdoor living. For the hobbyist or tradie, the property features a double car garage to one side, plus a large workshop/single garage, offering both secure parking and versatile work or storage space. A rear entrance provides additional parking for a caravan or boat, catering to families who love to travel or adventure.
Nestled in the heart of the Gawler region, Hewett is one of South Australia's most sought-after family-friendly suburbs, offering the perfect balance of country charm and modern convenience. With its elevated position providing sweeping views across the Barossa and surrounding ranges, Hewett boasts quality schools, local parks, walking trails, and easy access to Gawler's shopping precincts, cafés, and transport links. Just under an hour from Adelaide, it's a location that delivers both lifestyle and convenience in equal measure.
This property will be going to Auction unless SOLD prior, to register your interest please phone Sheridan Huddy on 0435 011 267 or Darren Pratt on 0428 881 406
Features You'll Love:
- Prime elevated setting capturing sweeping views over the Barossa Valley and picturesque countryside.
- Two Stories thoughtfully designed to offer the perfect mix of family comfort, clever storage options, and exceptional entertaining spaces all year round.
- On the first floor a double garage ensures secure parking for everyday vehicles and a separate single garage/workshop, perfect for trades, hobbies, or extra storage.
- On the second story up from the front door you'll find the formal spacious lounge that is highlighted with an abundance of windows overlooking the to die for views
- The master suite serves as a private retreat, offering peace and relaxation with the walk in robe and ensuite.
- Remaining three bedrooms have built in robes for all your storage needs
- The main bathroom is centrally located and well laid out with separate toilet and basin area and features a built in spa bath
- An open flowing kitchen, dining and living space is a perfect area to unwind or entertain family and friends and leads out to the under cover outdoor area
- A delightful kitchen showcases warmth and appeal with plenty of preparation space, cupboard storage and modern appliances
- Reverse-cycle ducted, zoned heating and cooling, ensuring the perfect temperature in every season.
- The enclosed outdoor patio area provides a perfect space for year round entertaining and features cafe blinds and a gorgeous water feature highlighting to serenity of the suburbs
- Additional patio space down the rear of the home
- Low-maintenance gardens supported by a dripper system and back irrigation, keeping the grounds looking their best with minimal effort.
- Convenient rear access, with ample space to securely accommodate a caravan, boat, or trailer.
- Rainwater tank with pump plumbed to the garden, lowering costs and supporting sustainable living.
- 6kW solar system with 16 panels, reducing power bills while maximising energy efficiency.
- Three-phase power, future-ready to support workshop equipment or increased household energy needs.
- Substantial block size offering both privacy and freedom for outdoor activities.
Location Highlights
- Hewett Primary School
- Xavier Secondary College
- Parks, reserves, and walking trails
- Close to Gawler's town centre, offering shopping, supermarkets, dining, medical facilities, and services.
- Positioned as the gateway to the Barossa Valley, one of Australia's premier wine regions
- Easy access to the Northern Expressway, making the Adelaide CBD under an hour's drive.
Specifications:
Built - 2004
Builder - Beechwood homes
House - 255 m2 (approx.)
Land -1,028 m2(approx.)
Frontage - 20m
Zoned - N - Neighbourhood
Council - LIGHT
Rates - $2,700pa (approx)
Hotwater -gas instant
Easement -
Mains Water - YES
Rainwater - Installed pump to the garden
Mains Electricity - Mains
Solar - 6KW system 16 pannels
Gas - Mains
Sewerage - Mains
NBN Available - FTTP Available
Heating - RC Ducted zoned
Cooling - RC Ducted zoned
The safety of our clients, staff and the community is extremely important to us, so we have implemented strict hygiene policies at all our properties. We welcome your enquiry and look forward to hearing from you.
RLA 345285
*Disclaimer: Neither the Agent nor the Vendor accept any liability for any error or omission in this advertisement. All information provided has been obtained from sources we believe to be accurate, however, we cannot guarantee the information is accurate and we accept no liability for any errors or omissions. Any prospective purchaser should not rely solely on 3rd party information providers to confirm the details of this property or land and are advised to enquire directly with the agent in order to review the certificate of title and local government details provided with the completed Form 1 vendor statement.
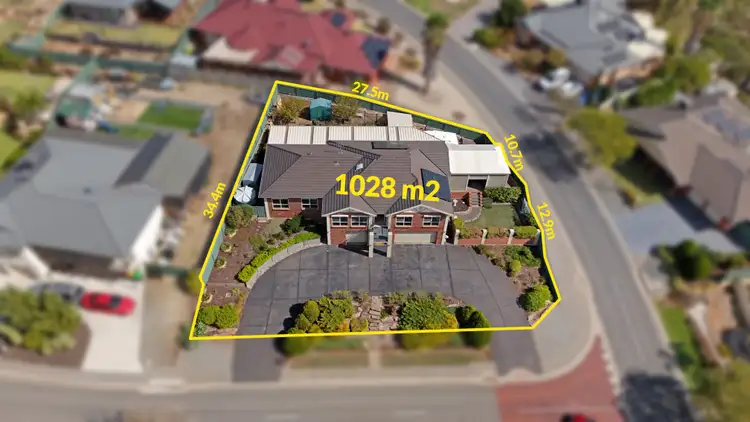
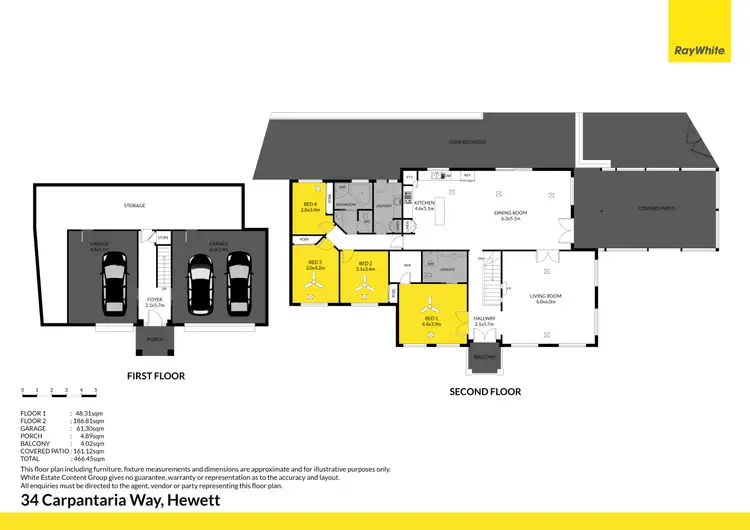
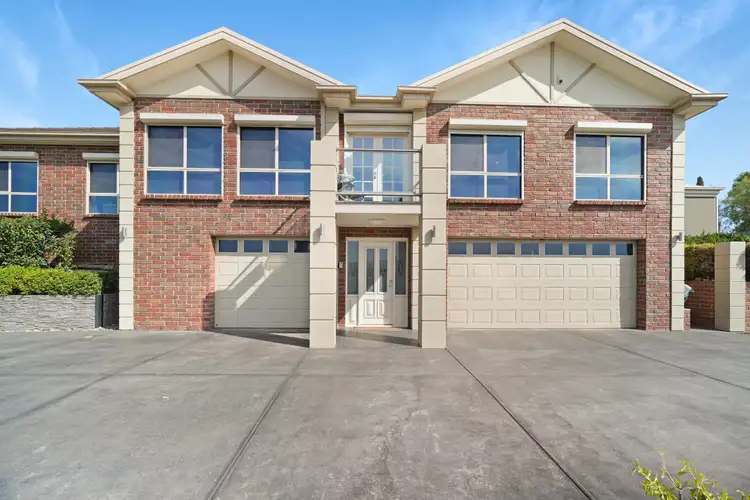
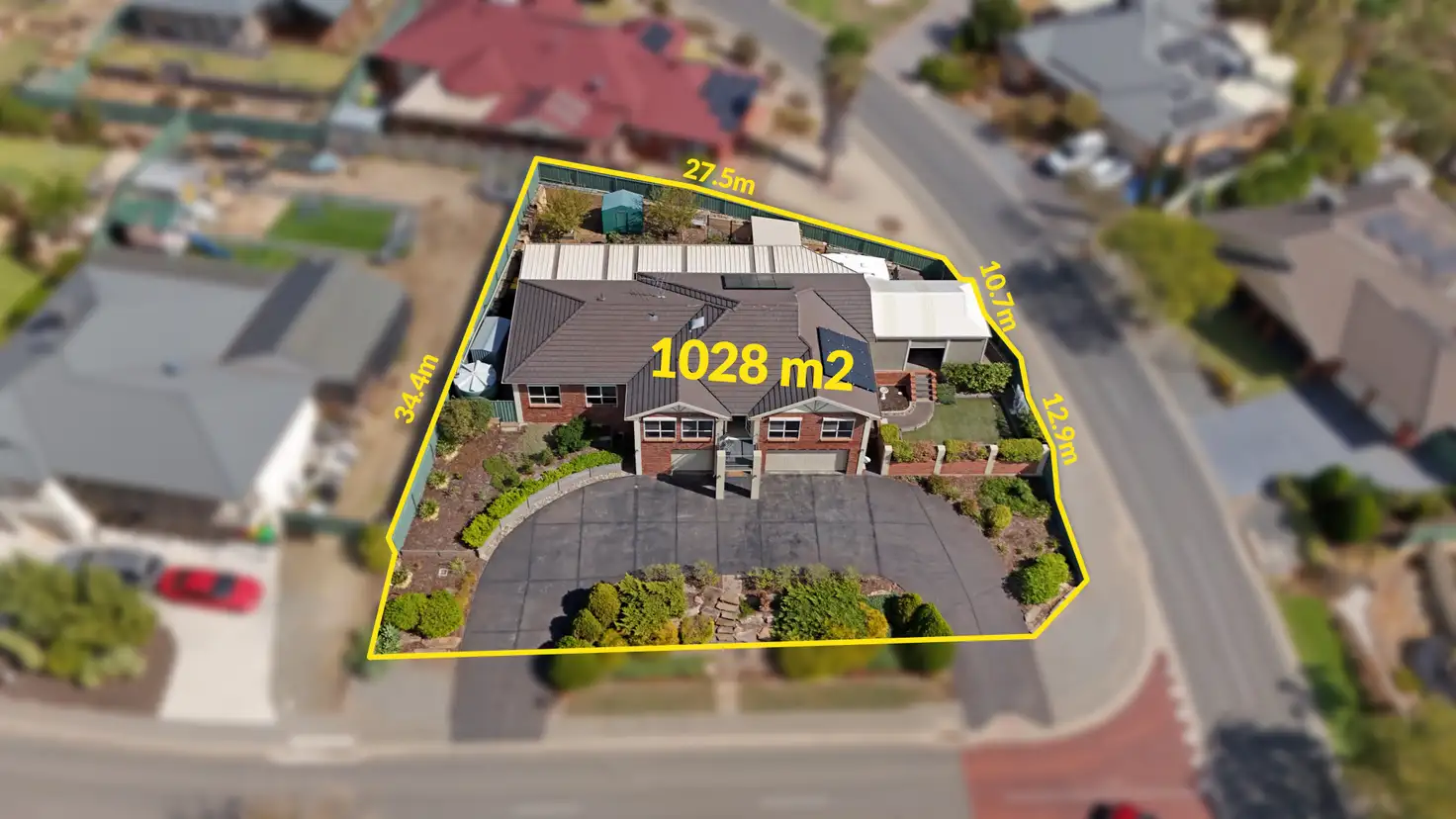


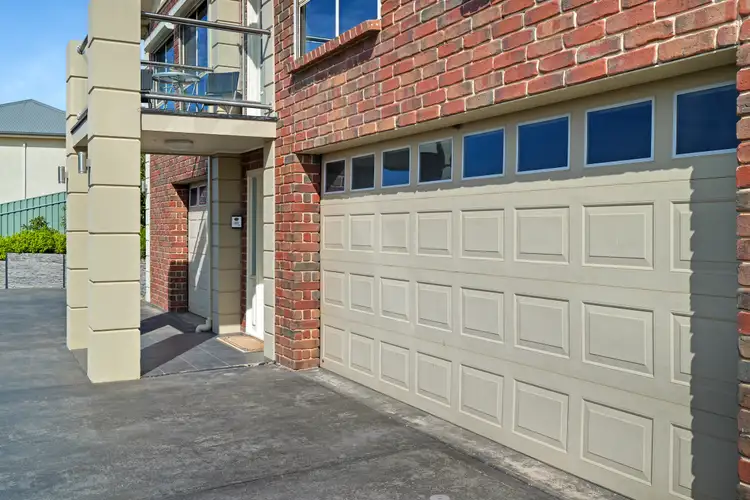
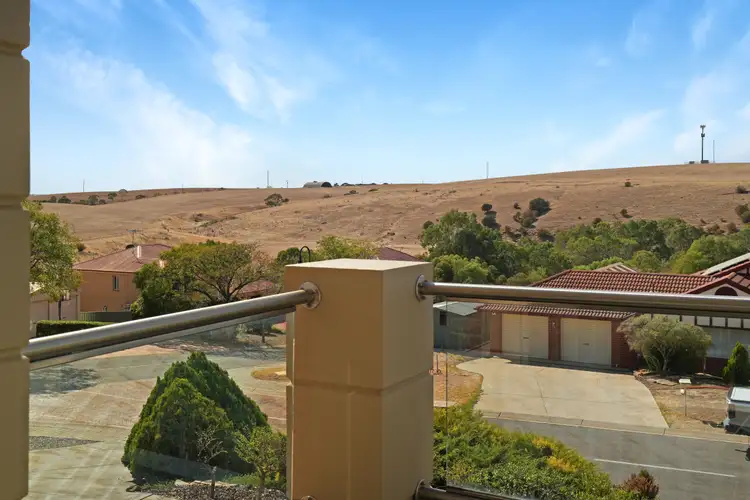
 View more
View more View more
View more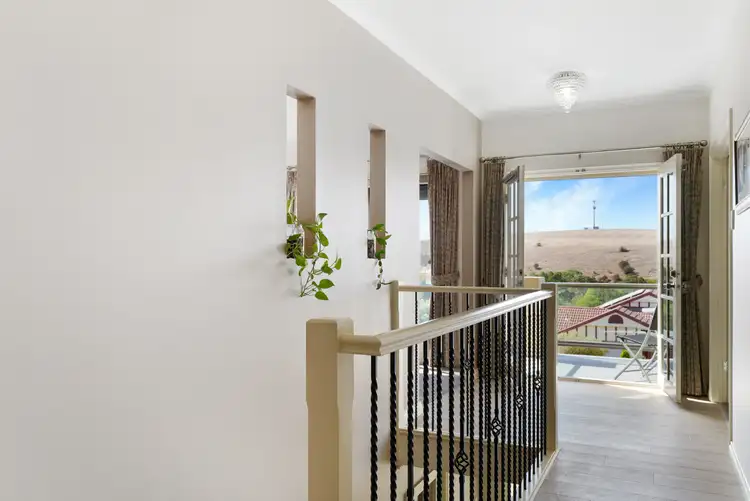 View more
View more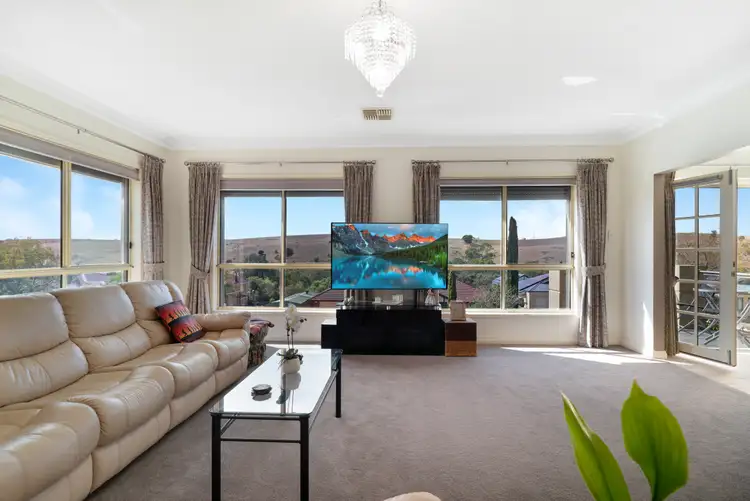 View more
View more
