“A KING ON CASTLE ROCK!”
Such size and space are a rarity when seeking out your next nest in a position like this!
With a seriously sizeable floor plan which offers a huge five bedroom, three bathroom configuration that has been uniquely designed to feature numerous living zones allowing even the largest of families to have their own spaces to coexist comfortably. Split level, high ceilings, upstairs, downstairs, indoors and outdoors this castle like creation has cleverly ventured outside of conventional to bring an entirely different style of home which we think youll just love!
Positioned at the very top of this quiet cul-de-sac is the elevated 814sqm block on which this home has nested and takes full advantage of the sweeping ocean views on offer from its upper level perfectly captured by the expansive entertaining area with an abundance of windows.
The ground level of this manor comprises of five bedrooms, four separate living areas, three bathrooms including three toilets, one supersized kitchen and offers direct access to the outdoor living areas and enormous three car garage with sky high ceilings all of which is securely tucked behind a private brick front wall.
Internal features:
- Front porch leading to entrance hall with high ceiling
- Huge open plan games room with split system air conditioner, potbelly fire place, raking ceiling, built in bar and direct patio access
- Separate front lounge room / study room with built in timber shelving
- Separate dining room with face brick feature planter box and raking ceilings
- Separate family room or home theatre room
- Oversize, open style kitchen with ample bench / cupboard space including island bench, large walk in pantry, fridge / freezer recess, dishwasher and Chef appliances including canopy rangehood to cooktop
- Meals area off kitchen with easy care tiled floors
- Master bedroom with double doors to large walk in robe
- Large ensuite bathroom to master suite with corner bath, shower place, separate toilet and linen cupboard and floor to ceiling tiling
- Bedroom two of generous size with walk in robe
- Ensuite bathroom to second bedroom with shower, toilet and vanity
- Bedroom three with large open style walk in robe and direct access to main bathroom
- Bedroom four and five situated handy to master bedroom
- Main bathroom with bath tub and shower
- Separate powder room convenient to living areas
- Laundry situated off meals area with separate adjoining store room
- Upstairs retreat / entertaining room with solid Jarrah floors, built in bar, split system air conditioner and ocean views
- Fresh paint throughout
External features:
- Three car garage with direct house access
- Brick front perimeter fence with secure gate entry
- Large patio covered, paved outdoor entertaining area of casual living zone
- Separate brick / Colorbond constructed shed / workshop area
- Private paved courtyard area off bedroom three and family room
- Lawned area with garden beds off patio area at front of property
- Reticulation to lawns and garden beds
Additional information:
- Living area: 352sqm approx
- Land size: 814sqm
- Year built: 1990
Location:
- 40m to Katrine Park
- 100m to local bus service
- 400m to Blue Lake Park
- 500m to Goodstart Childcare Centre
- 600m to Candlewood Village Shopping Centre
- 600m to Arena Joondalup Sporting Complex
- 800m to Joondalup Primary School
- 900m to Lake Joondalup Baptist College
- 1km to Currambine Train Station
Whether you walk in and fall in love with its one-of-a-kind design or see a different potential within its sizeable bone structure this home will appeal to those in search of something with size, location and offerings which are a hard find in such a sought after suburb.
Contact Shane Patience to view this considerable castle today on 0419 944 609.

Dishwasher

Outdoor Entertaining

Rumpus Room

Toilets: 3
Family Room, Multi-Storey, Range Hood, Close to transport/shops/school/park
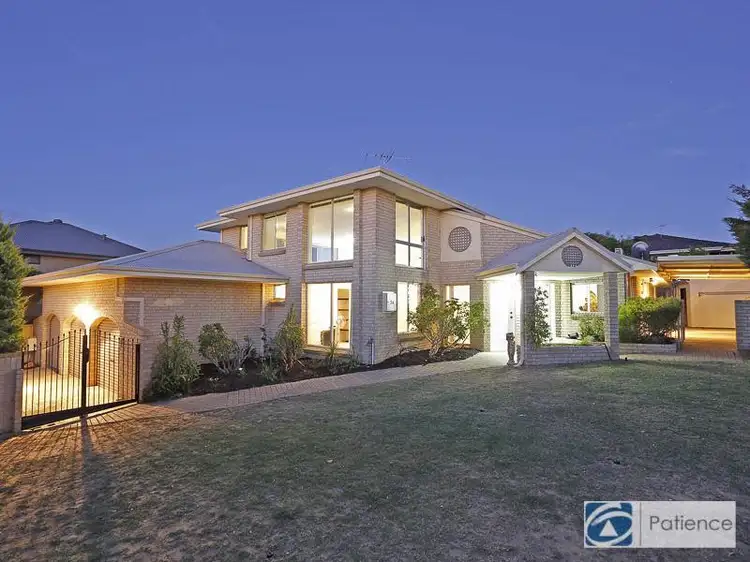
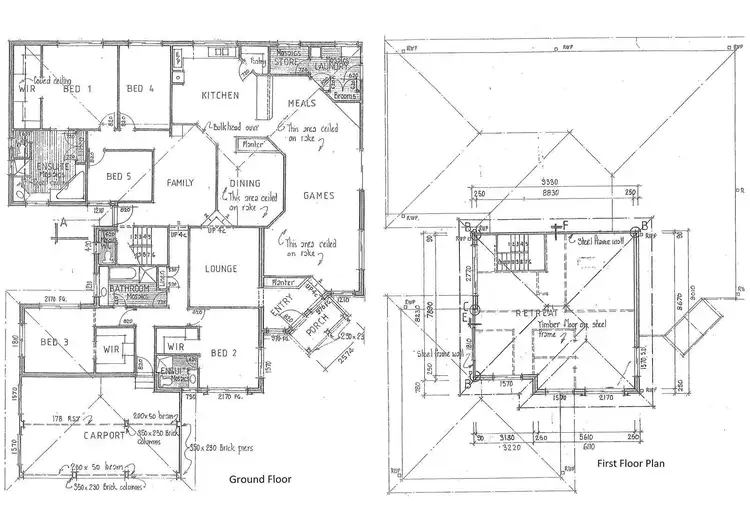
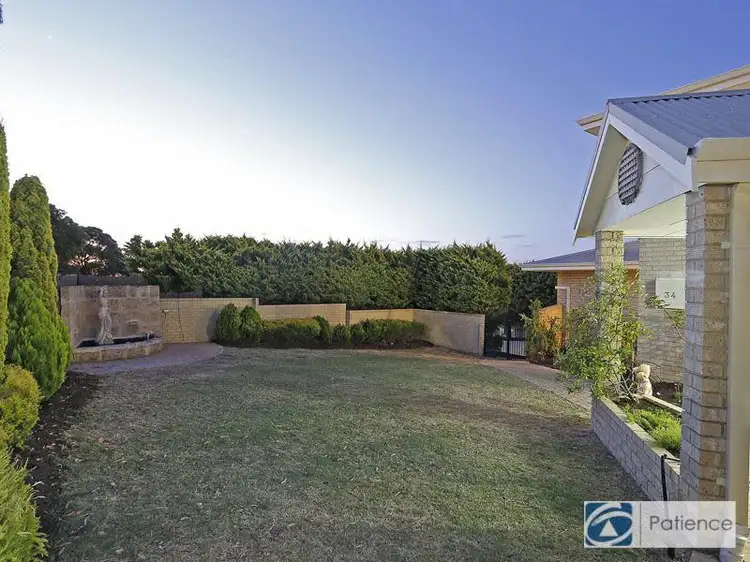
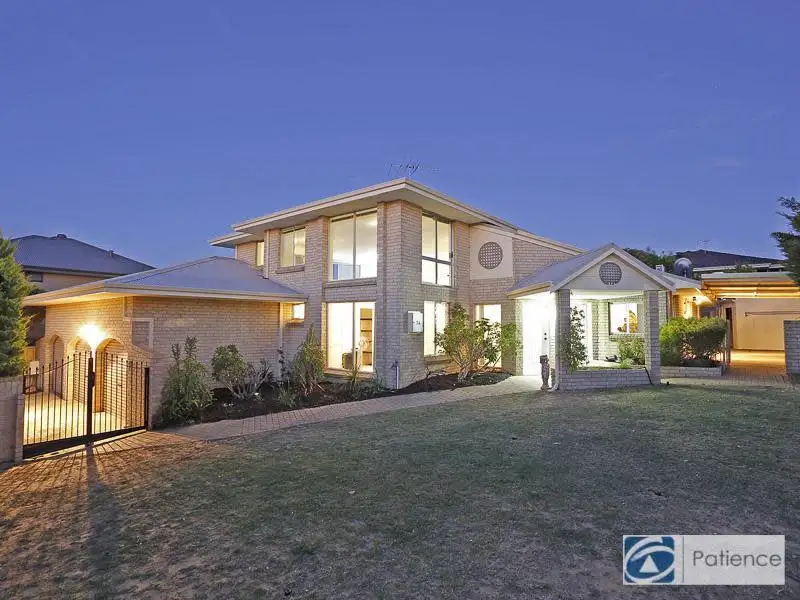


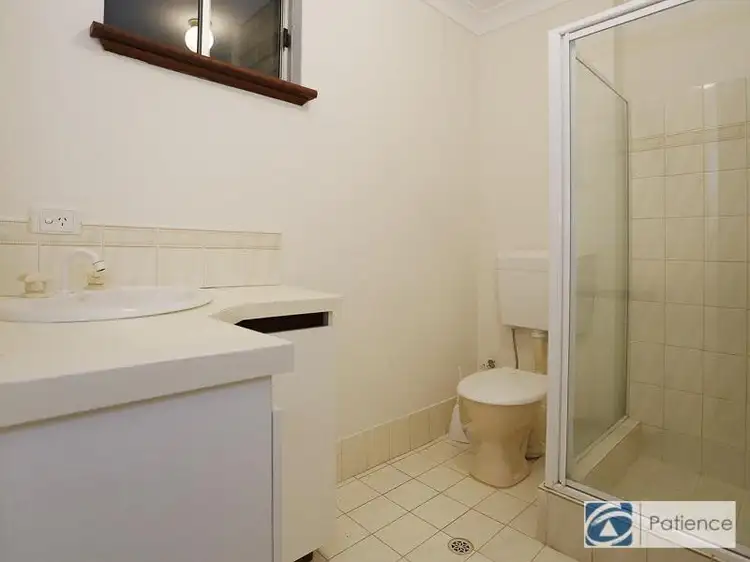
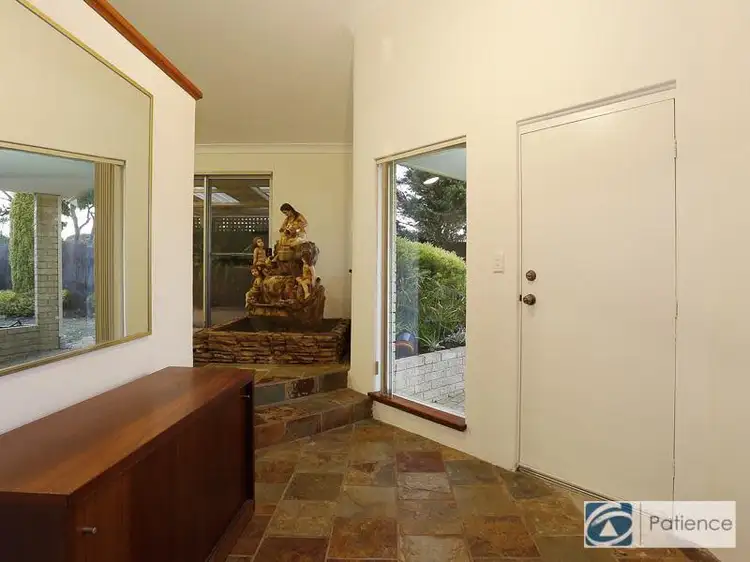
 View more
View more View more
View more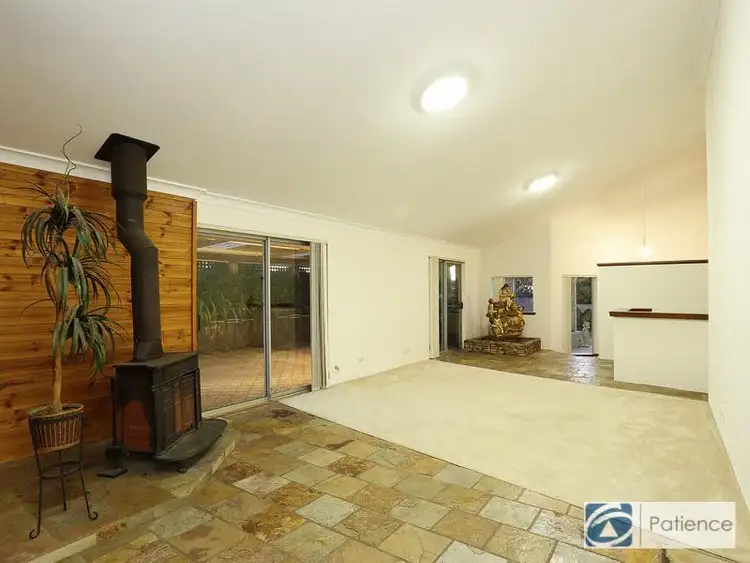 View more
View more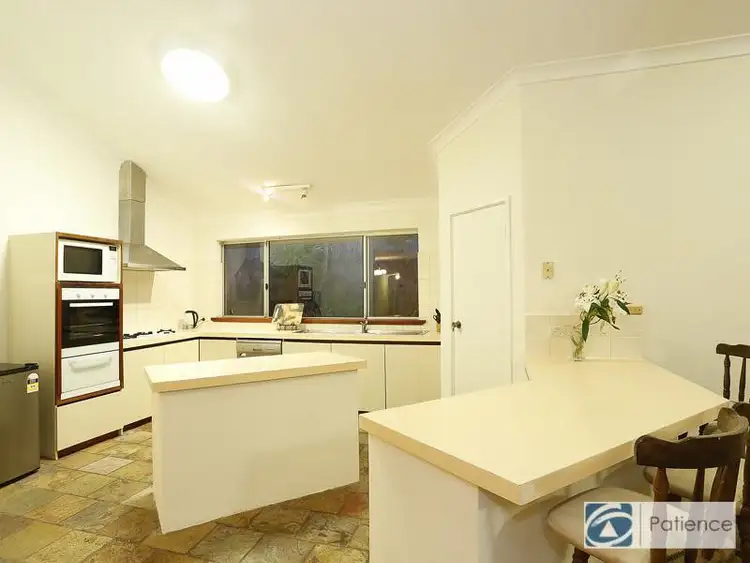 View more
View more
