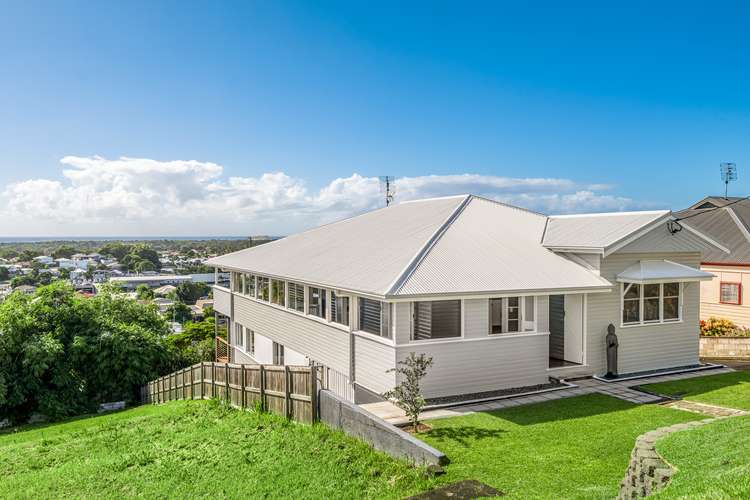$1,625,000 - $1,725,000
4 Bed • 3 Bath • 2 Car • 648m²
New








34 Charles Street, Tweed Heads NSW 2485
$1,625,000 - $1,725,000
- 4Bed
- 3Bath
- 2 Car
- 648m²
House for sale37 days on Homely
Home loan calculator
The monthly estimated repayment is calculated based on:
Listed display price: the price that the agent(s) want displayed on their listed property. If a range, the lowest value will be ultised
Suburb median listed price: the middle value of listed prices for all listings currently for sale in that same suburb
National median listed price: the middle value of listed prices for all listings currently for sale nationally
Note: The median price is just a guide and may not reflect the value of this property.
What's around Charles Street
House description
“A CLASSIC HOME WITH A MODERN TWIST BOASTING STUNNING OCEAN VIEWS”
Nestled in the highly desirable area of Tweed Heads, this charming four-bedroom, three-bathroom family home has been fully renovated, offering an ideal living experience for the discerning buyer. Positioned with a sought-after North/East aspect, this two-story gem, originally constructed in 1951, has been tastefully renovated to create a bright and spacious open-plan living space.
As you step inside, the original hardwood timber floors set the tone for a residence radiating warmth and character. The living area seamlessly transitions into the dining zone, fostering a welcoming ambience for hosting guests. With views extending out to Cook Island and beyond, the modern kitchen is both stylish and functional, boasting ample storage and practicality. Elevated ceilings reaching 3 meters high and panoramic ocean vistas add to the overall sense of elegance. The expansive wrap-around deck, basking in the morning sun and captivating ocean views, is a favoured spot for relaxation and entertainment.
The master suite, complete with its own ensuite, walk-in wardrobe, and breathtaking ocean panoramas, offers a secluded retreat for unwinding. Additional bedrooms feature built-in wardrobes, ensuring everyone enjoys their personal space and comfort.
Downstairs, a versatile space awaits, ideal for a teenager's haven, home office, or guest accommodation, accompanied by its own bathroom. A covered outdoor area extends from the downstairs living space, providing another venue for alfresco dining and family gatherings. The generous 648 sqm fully fenced backyard boasts low-maintenance gardens.
Practical amenities include a double lock-up garage, convenient side street access, and a sizeable underground storage area.
This impressive residence caters perfectly to family life and is conveniently situated near local schools, shopping centres, and pristine beaches. With the Gold Coast Domestic and International Airport easily accessible, this property offers both style and convenience, making it an ideal choice for a growing family.
Property features
Air Conditioning
Built-in Robes
Ensuites: 1
Other features
Area Views, City Views, Close to Schools, Close to Shops, Close to Transport, High ClearanceCouncil rates
$3432.90 YearlyBuilding details
Land details
Property video
Can't inspect the property in person? See what's inside in the video tour.
What's around Charles Street
Inspection times
 View more
View more View more
View more View more
View more View more
View moreContact the real estate agent

Lachlan Sproule
Sophie Carter
Send an enquiry

Nearby schools in and around Tweed Heads, NSW
Top reviews by locals of Tweed Heads, NSW 2485
Discover what it's like to live in Tweed Heads before you inspect or move.
Discussions in Tweed Heads, NSW
Wondering what the latest hot topics are in Tweed Heads, New South Wales?
Similar Houses for sale in Tweed Heads, NSW 2485
Properties for sale in nearby suburbs
- 4
- 3
- 2
- 648m²