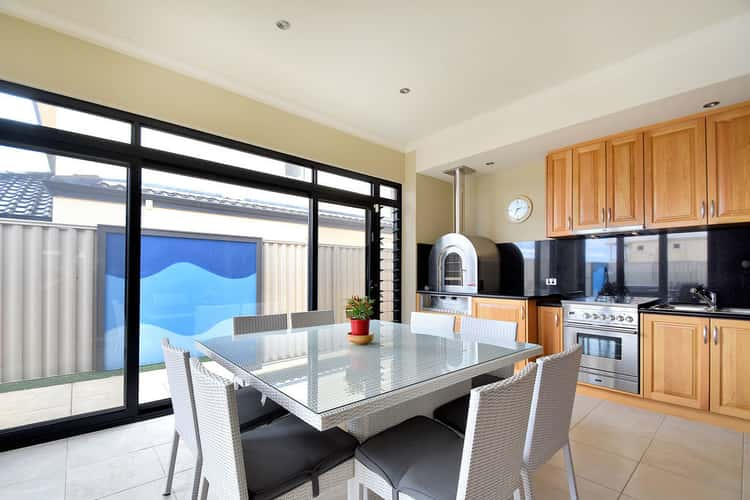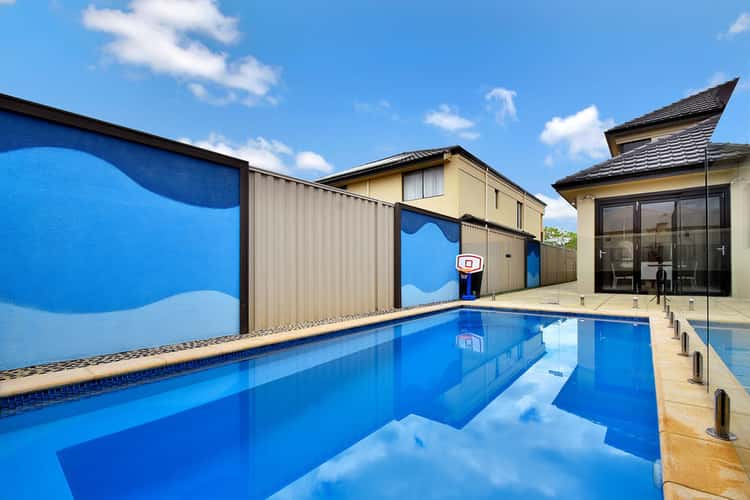Price Undisclosed
4 Bed • 4 Bath • 4 Car • 614m²
New



Sold





Sold
34 Cherrywood Avenue, Dianella WA 6059
Price Undisclosed
- 4Bed
- 4Bath
- 4 Car
- 614m²
House Sold on Wed 16 Aug, 2017
What's around Cherrywood Avenue

House description
“MASSIVE 4 CAR GARAGE WITH ALL THE CHERRIES FOR...”
A grand Manor home fastidiously maintained by the original owners awaits the larger family seeking
style, elegance and and added bonus of several entertaining zones allowing different age groups to have their own privacy.
A corner position enables the house to have the
grand elevation with privacy ensured by means of a screen wall around the property, complemented with lush greenery against the cream backdrop.
LOWER LEVEL:
Entry is via the portico leading to a massive elegant door into the foyer
HomeTheatre room complete with American oak bar with black galaxy granite bench tops and bar fridge
Home office is large and features built-in-desk(can accommodate 2 x computers) and cupboards
Spare room/ironing room/play room with built-in cupboards and bench tops
Gourmet kitchen with American oak cupboards, black galaxy granite bench tops, 900mm llve oven, Panasonic microwave, dishwasher, fridge/freezer recess, walk-in pantry, appliance cupboard
Large Informal meals area with built in
American oak buffet
Spacious Family area with built in American oak t.v. wall unit
Laundry features built-in-cupboards, double sink and direct access to the backyard and clothesline
Separate powder room
Bathroom near the garage/man cave has a sink, tiled floor to ceiling, shower and w.c.
UPPER LEVEL:
Grand curved staircase finished with polished blackbutt floorboards, American oak handrail and with 2 x almost floor to ceiling feature windows
Master bedroom has his/her walk-in-robes, built-in headboard, side tables and 2 tall boys. Ensuite is tiled floor to ceiling and features Caesar stone double vanity, spa, shower & separate w.c.
Bedrooms 2,3 & 4 are all double size rooms and feature double built-in-robes
Main bathroom is tiled floor to ceiling and features separate bath and shower and laundry chute
Separate w.c.
Jumbo sized attic/games room is carpeted and has 2 x small storage rooms to the side. Behind the attic is a storage area which can be accessed via the attic or from a hidden ladder in the garage.
Balcony perfect for a nightcap or breakfast for 2
ADDITIONAL FEATURES:
Four season's extra large alfresco accessed from the living area via bi-fold doors and also opens out onto the pool area. The kitchen in the alfresco area features American oak cupboards, granite benchtops, 600mm llve oven, gas pizza oven and bar fridge and double sink
6 x 3 metre solar below ground concrete pool (chemi gem operated)
3 x huge linen cupboards (2 upstairs & 1 downstairs)
2 Rinnai hot water systems
Ducted reverse-cycle airconditioning throughout the main house and a separate unit for the garage
Security doors
Security system (can be armed while inside the house)
Porcelain tiles downstairs & blackbutt floorboards throughout all bedrooms and upper hallway
NOW THE PIECE DE RESISTANCE ......
MASSIVE 4 CAR GARAGE WITH EXTRA EXTRA HIGH CEILING, TILED FLOORING, IT'S OWN SPLIT SYSTEM AIR CONDITIONER WITH CONTROL PANEL, BUILT IN AMERICAN OAK CUPBOARDS, SINGLE SINK WITH GRANITE BENCHTOP, 4 DOOR STORAGE CUPBOARDS WITH SLIDING DOORS AND SHELVING TO CEILING.
THIS GARAGE/MAN CAVE CAN EASILY BE VIEWED AS A FUNCTION HALL IF REQUIRED AND THE OWNERS HAVE ACTUALLY HOSTED
A FUNCTION FOR 100 GUESTS!
This extraordinary residence has all the bells and whistles and will serve as a great family home for all to enjoy.
We look forward to showing you through.
Property Code: 1775
Property features
Balcony
Ensuites: 1
In-Ground Pool
Toilets: 1
Other features
2nd kitchen in alfresco with pizza oven Massive attic/games room BalconyLand details
What's around Cherrywood Avenue

 View more
View more View more
View more View more
View more View more
View moreContact the real estate agent

Robert Harwood
Homehunters Realty
Send an enquiry

Nearby schools in and around Dianella, WA
Top reviews by locals of Dianella, WA 6059
Discover what it's like to live in Dianella before you inspect or move.
Discussions in Dianella, WA
Wondering what the latest hot topics are in Dianella, Western Australia?
Similar Houses for sale in Dianella, WA 6059
Properties for sale in nearby suburbs

- 4
- 4
- 4
- 614m²