Price Undisclosed
4 Bed • 3 Bath • 2 Car • 510m²
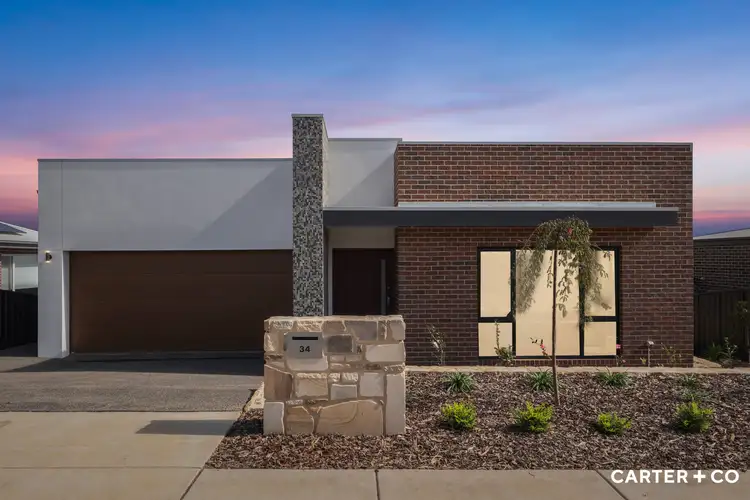
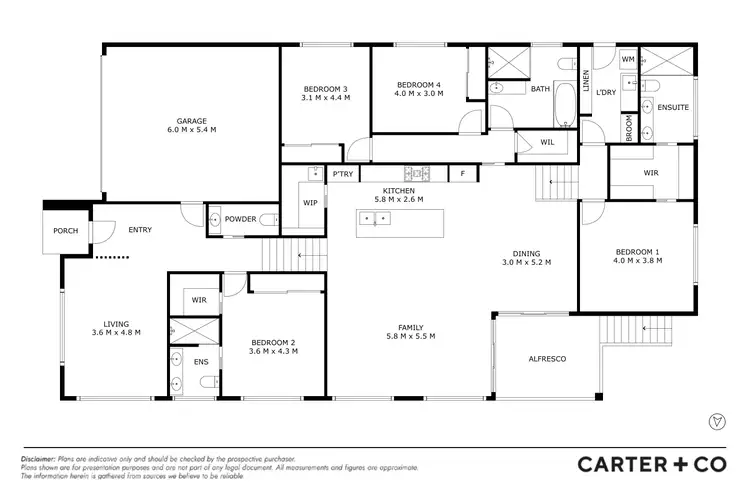
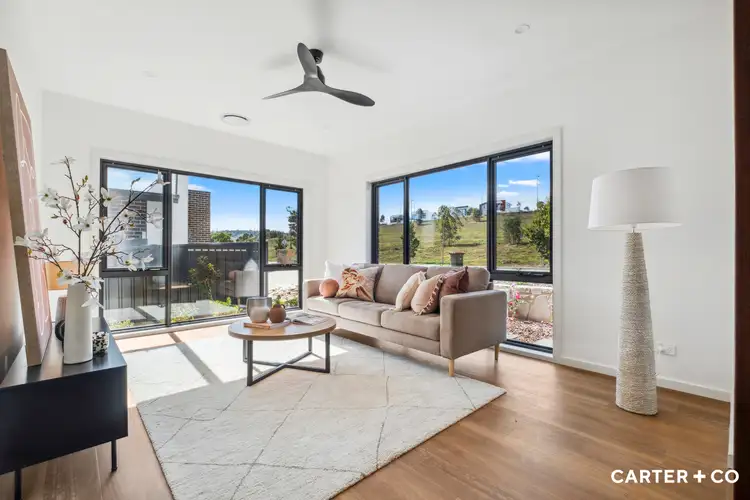
+28
Sold
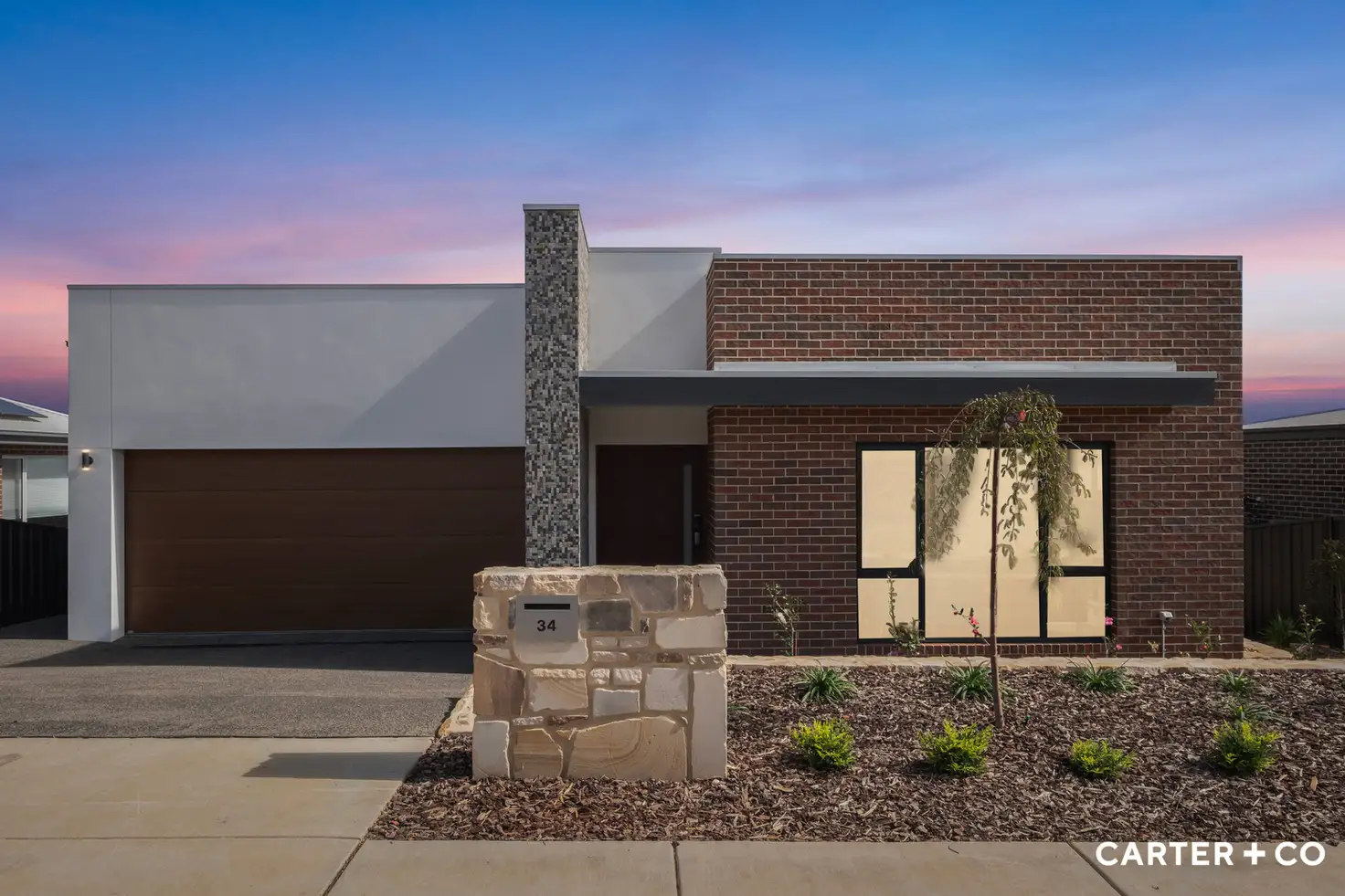


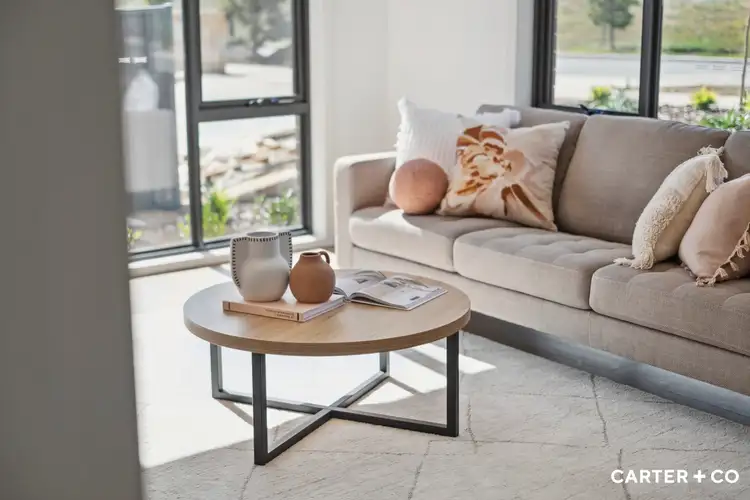
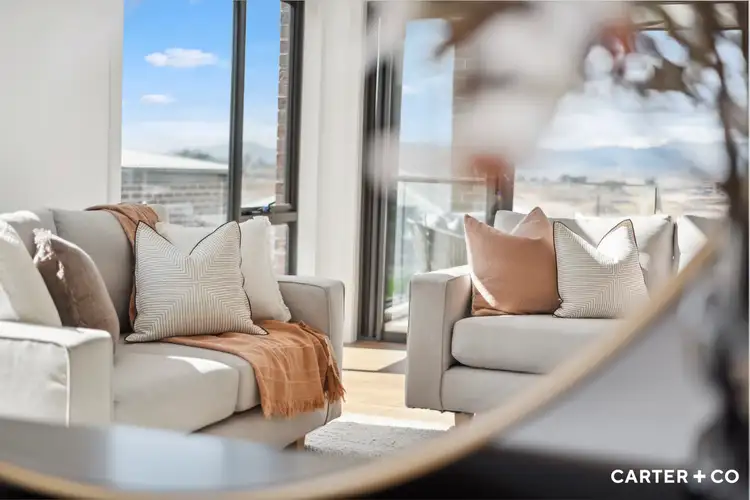
+26
Sold
34 Churcher Crescent, Whitlam ACT 2611
Copy address
Price Undisclosed
- 4Bed
- 3Bath
- 2 Car
- 510m²
House Sold on Fri 1 Aug, 2025
What's around Churcher Crescent
House description
“New Build with Space, Style & Seamless Living”
Building details
Area: 268m²
Energy Rating: 6
Land details
Area: 510m²
Interactive media & resources
What's around Churcher Crescent
 View more
View more View more
View more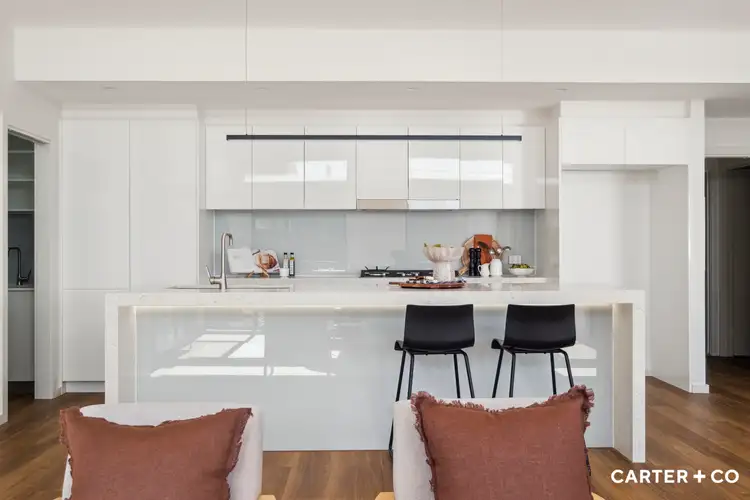 View more
View more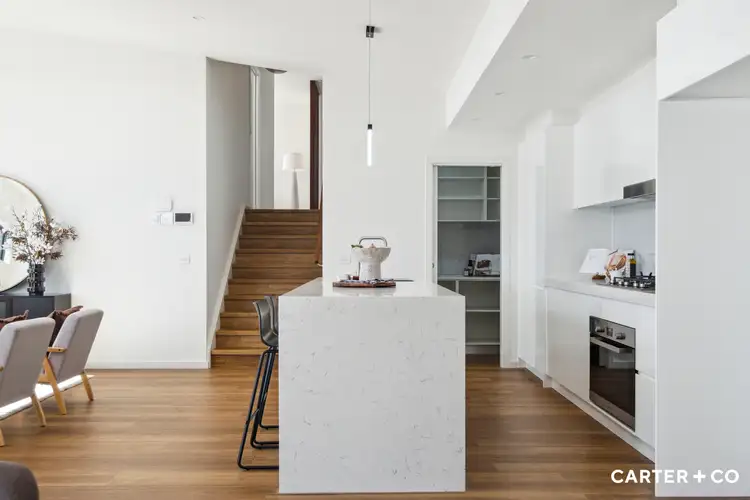 View more
View moreContact the real estate agent

Nik Brozinic
Carter and Co Agents Braddon
0Not yet rated
Send an enquiry
This property has been sold
But you can still contact the agent34 Churcher Crescent, Whitlam ACT 2611
Nearby schools in and around Whitlam, ACT
Top reviews by locals of Whitlam, ACT 2611
Discover what it's like to live in Whitlam before you inspect or move.
Discussions in Whitlam, ACT
Wondering what the latest hot topics are in Whitlam, Australian Capital Territory?
Similar Houses for sale in Whitlam, ACT 2611
Report Listing
