A C2000 custom built home that takes its cues from both classic country and free-flowing modern design, 34 Clarence Street is the tree-change you've been waiting for.
Set privately back off the road, a timeless Midland brick sandstone exterior offers the first hint of the calibre to come, unfolding to a footprint defined by a breathtaking lounge. Soaking up northern orientation for unlimited natural light, and stepping out to a full-length deck that seamlessly extends the living space alfresco, it's a home hub primed for every conceivable mood, occasion, and configuration.
A contemporary country kitchen oversees it all for effortless flow, engineered benchtops uniting Smeg freestanding 5-burner gas cooker and extensive custom storage that ensures everything has its place. And with vast island bench, window seat, and open plan design for zero break in the conversation as you entertain your nearest and dearest or supervise homework, it's an epicentre that will take you from the breakfast rush to extended family Christmas day with zero hesitation.
Complete with walk-in robe and high-end ensuite, a main bedroom guarantees a good night's sleep, while two additional double bedrooms, dedicated study, and three-way family bathroom create a layout you can grow in to, and not out of.
Landscaped, terraced gardens wrap the remainder of the 980sqm allotment in botanical bliss, with lush lawns primed for cricket tournaments, established fruit trees on hand for the full farm-to-table experience, and garage workshop and garden shed ready for weekend projects, crafting an outdoor empire you can truly call your own.
Securely placed in the sought-after Blackwood community and lifestyle, with prime placement between Sturt Gorge and Craigburn Trails setting novice and committed hikers and bikers up for life. Blackwood Village provides an abundance of supermarkets and specialty shopping nearby, while it's a short walk to the train station for an easy morning commute or trip to town. Zoned for Blackwood Primary and High Schools, with Concordia College only a short walk away for the easiest school run on record.
Settle in, spread out, start thriving. You'll wonder how you lived anywhere else.
More to love:
• C2000 steel frame build by Oakwood homes, kitchen updated 2014
• 7.9kw Fronius solar system with 24 panels
• Circular driveway and 2-car freestanding garage
• Oversized separate laundry with internal clothesline and AC vent for easy winter washing, while exterior door to deck enables doubling as a mudroom
• Bar to living room
• Ducted reverse cycle air conditioning throughout
• Instantaneous gas hot water service
• High ceilings
• Garden shed
• Under-deck storage
• Suspended timber-look floors and neutral carpets
• Established gardens, including naval orange and imperial mandarin trees
• NBN ready
• LED downlighting, with feature chandeliers to kitchen
Specifications:
CT / 6312/428
Council / Mitcham
Zoning / HN
Built / 2001
Land / 980m2 (approx.)
Frontage / 22.86m
Council Rates / $2,023.65pa
Emergency Services Levy / $177.40pa
SA Water / $215.44pq
Estimated rental assessment / $700 to $750 per week / Written rental assessment can be provided upon request
Nearby Schools / Blackwood P.S, Eden Hills P.S, Hawthorndene P.S, Bellevue Heights P.S, Blackwood H.S, Mitcham Girls H.S
Disclaimer: All information provided has been obtained from sources we believe to be accurate, however, we cannot guarantee the information is accurate and we accept no liability for any errors or omissions (including but not limited to a property's land size, floor plans and size, building age and condition). Interested parties should make their own enquiries and obtain their own legal and financial advice. Should this property be scheduled for auction, the Vendor's Statement may be inspected at any Harris Real Estate office for 3 consecutive business days immediately preceding the auction and at the auction for 30 minutes before it starts. RLA | 226409
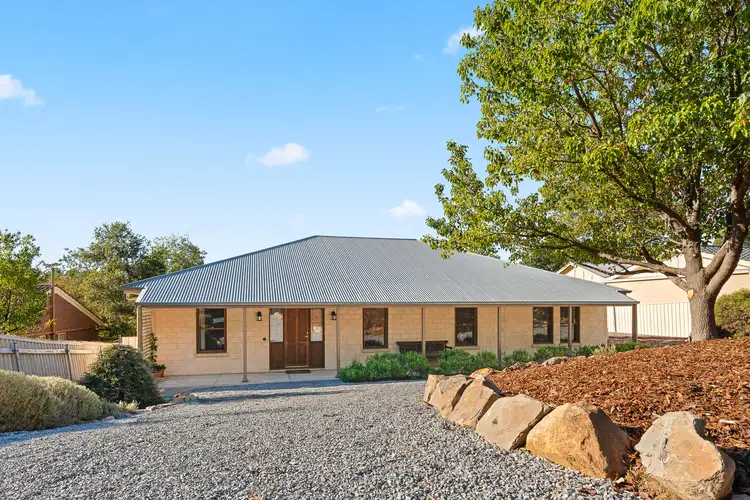
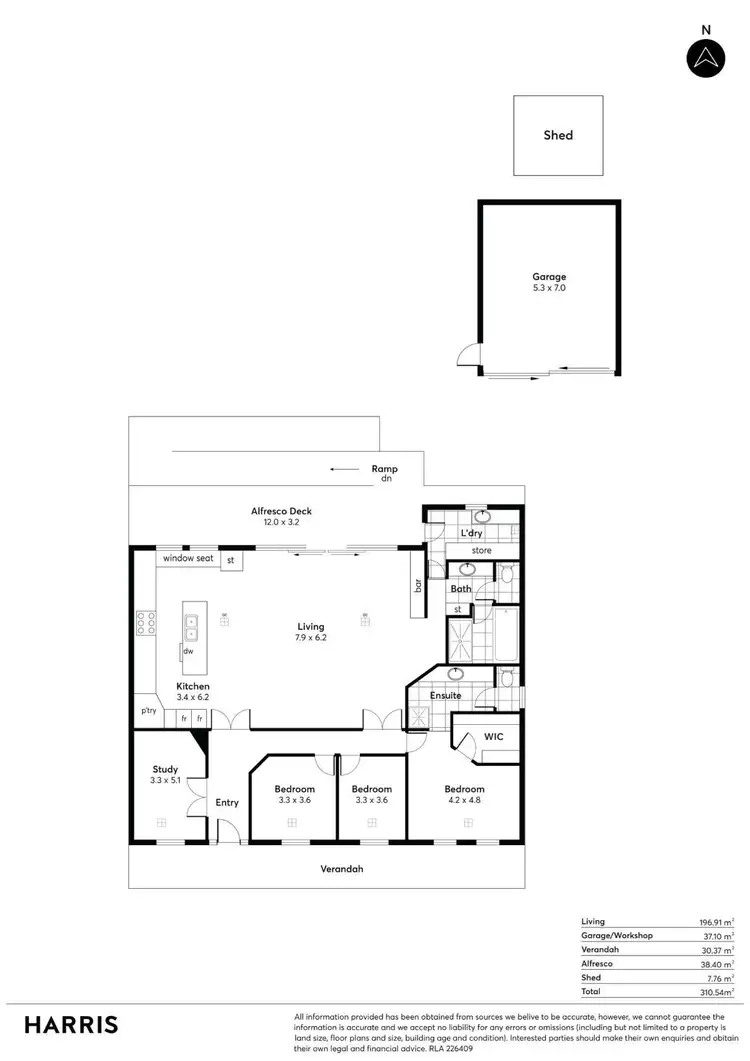
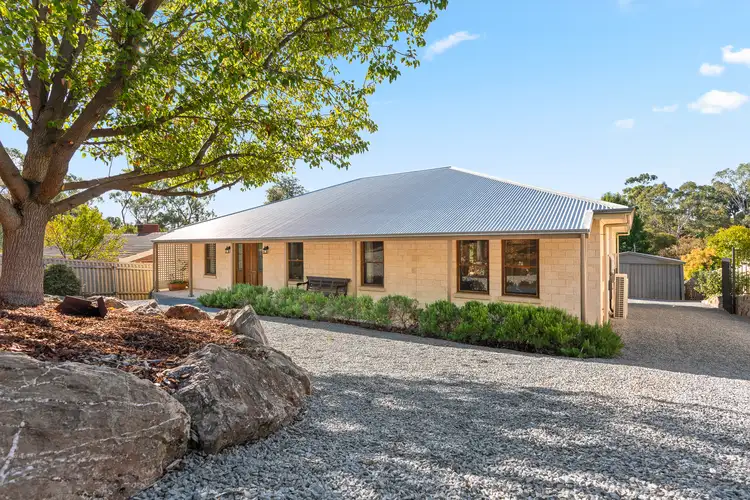
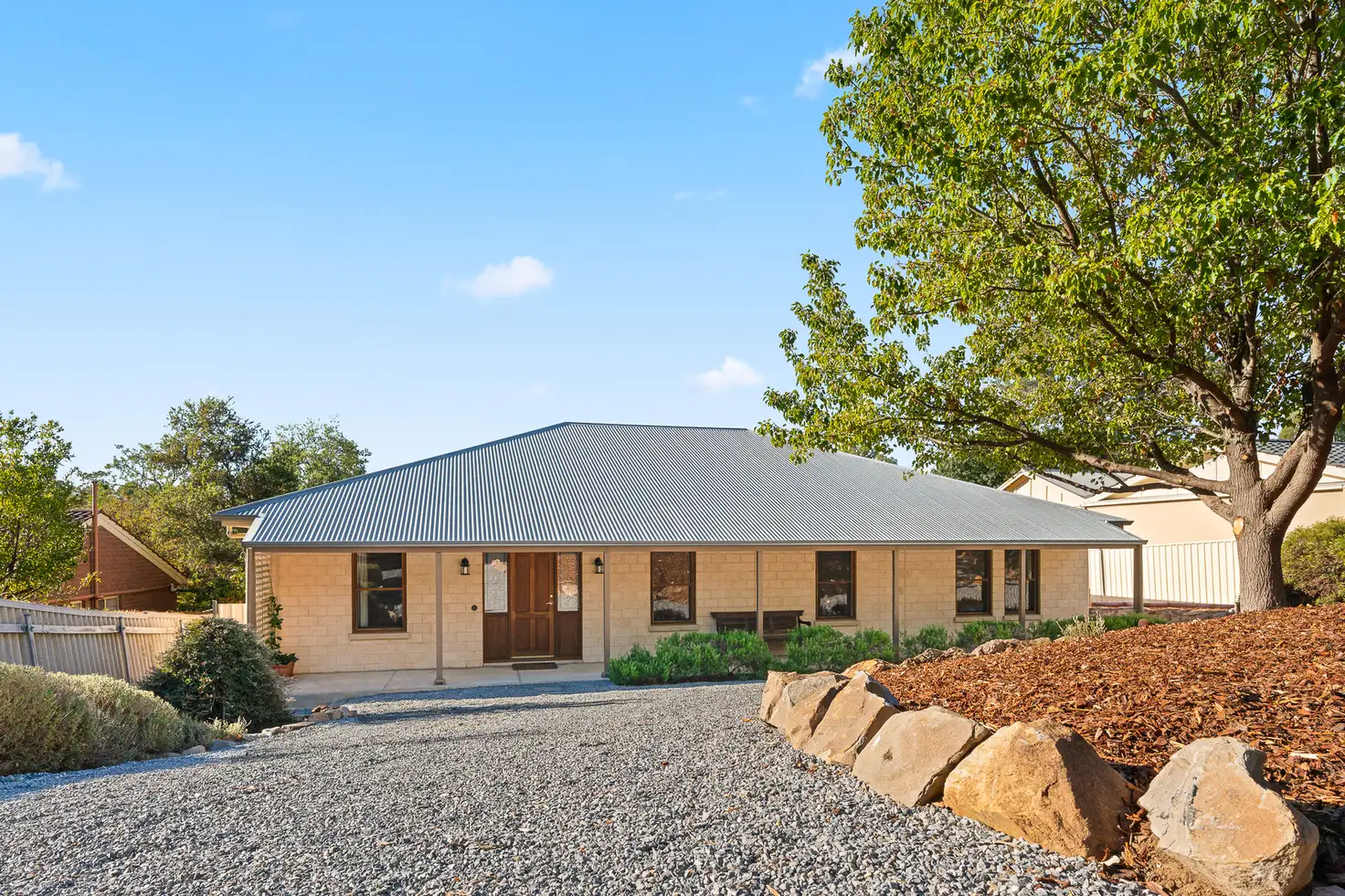


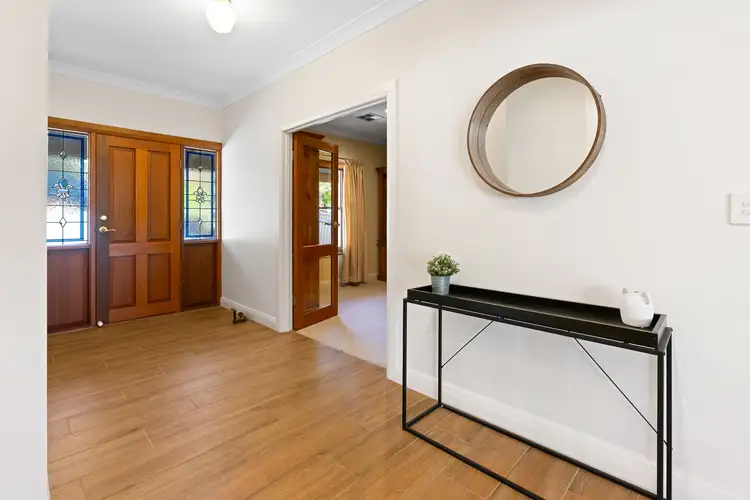
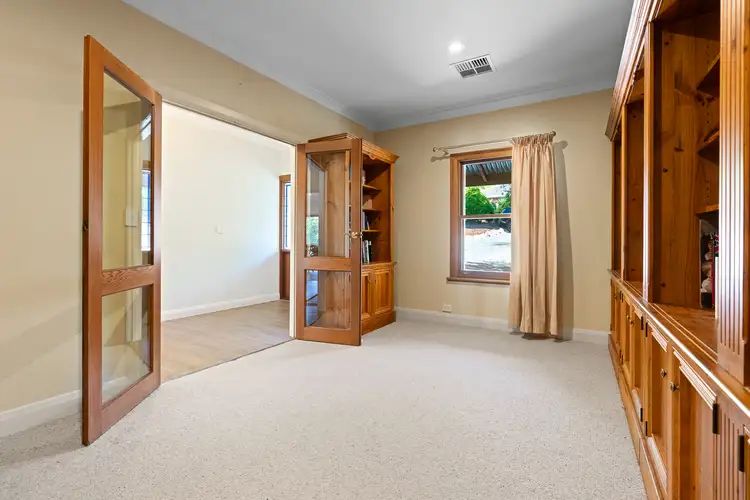
 View more
View more View more
View more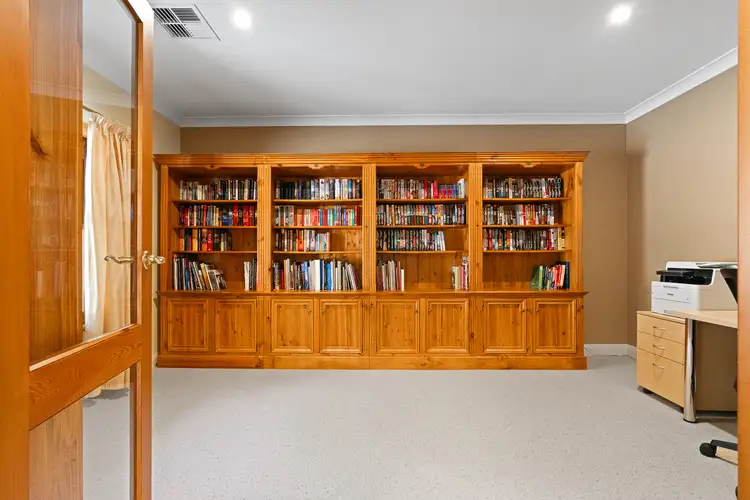 View more
View more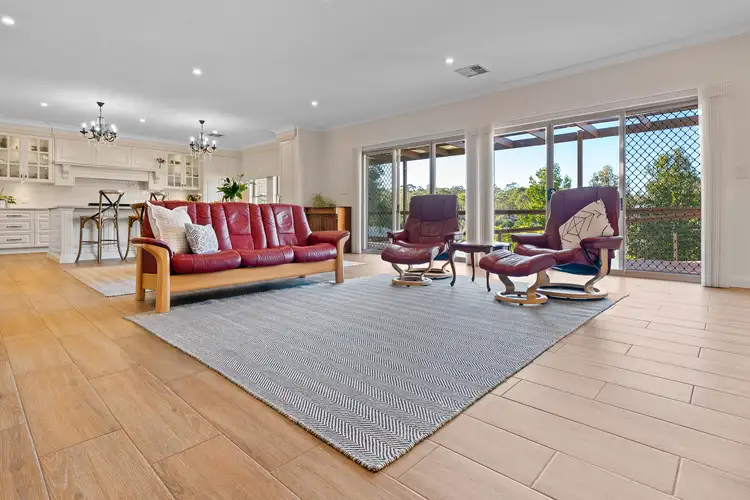 View more
View more
