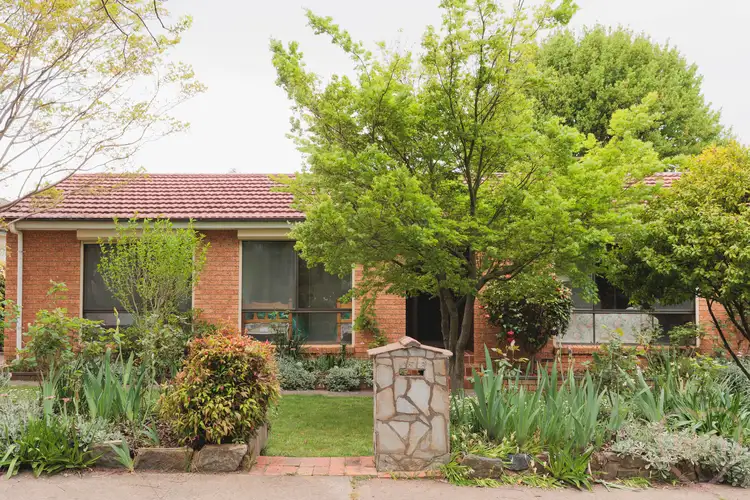#soldbymcreynolds #soldbycris $1,270,000
Loved and enjoyed for over 60 years!
Nestled within cottage gardens, this charming and much loved three-bedroom home has a welcoming simplicity, with its pitched roof, light brick form and neatly paved entryway set with timber panelling. We love the stone mailbox, brick edged garden beds, and the original front door with its inlays of floral wood carvings.
Cockle Street naturally rises towards the reserve that runs along the ridge of O'Connor and is dotted with a mix of new prestigious homes and others, brimming with vintage character. This lovely, elevated locale enjoys the peace and quiet of the countryside, while being whisper close to all the action of the inner-north and the city. The home is a fabulous entry- way into this ever-popular locale, setting you up for an exciting urban lifestyle combined with the space and peace of the suburb.
Within wood panelled walls add an extra sense of warmth and charm and the home is packed with preserved vintage features, from the light fittings through to the fireplace with brick hearth. With great bones and good floor plan, there is so much potential for creative changes, gifting a fresh new lease on life, without major renovations.
The front living room enchants with its garden views, wood feature walls and warming fireplace. There is open flow to the kitchen which enjoys a nice sociability with the dining space, making both family meals and entertaining easy. Lots of cabinetry takes care of storage and a corner bench provides handy breakfast bar seating.
The second sun drenched living area reveals panoramas of the garden through the wide windows, bringing the outside in with sunshine from both north and east. This sunny room is the place to be, soaking up the warm rays, communing with the changing moods and seasons of the landscape. There is easy drift to the sheltered veranda, which is ideal for relaxing or entertaining whilst overlooking soft lawns.
There are three peaceful bedrooms, all with leafy vistas and large built-in-robes, making life easy for family living. All bedrooms are amenable to a family bathroom and separate toilet. The adjacent internal laundry has loads of storage and opens directly out to the spacious garden.
The home is within walking distance to Black Mountain School and the fabulous O'Connor shops with local favs including – The Duxton for great pub food and Flatheads for scrummy fish and chips. The central locale of this beautiful inner north suburb connects you to the thriving Braddon and Dickson precincts with their enticing mix of bars, cafes, and shops. An abundant mix of green spaces, shared bike and walking paths, and beautiful street trees create a tranquil village experience just a stone's throw from the CBD and ANU.
features.
.charming extended three-bedroom cottage within the coveted inner-north suburb of O'Connor
.loved and enjoyed for over 60 years
.preserved vintage features including timber panelling, light fixtures and gas fireplace with brick hearth
.nestled on an elevated street close to reserve
.surrounded by pretty gardens and sheltered by shady trees
.two large living areas
.second living area with perfect north-east solar orientation and opens to covered veranda
.updated kitchen with ample storage, freestanding electric oven and open sociability with dining area
.three bedrooms with a leafy aspect and built-in-robes
.family bathroom and separate toilet
.internal laundry with lots of storage
.linen closet
.ducted reverse cycle heating and cooling
.external roller shades to every main window
.concrete driveway leading to double garage
.private rear gardens with soft lawns, lemon trees and raised vegetable boxes
.surrounded by green spaces and parks, handy to a variety of schools, including easy walking distance to Black Mountain School, the home is also close to transport and the village shopping centres of O'Connor and Lyneham
.whisper close to the ANU and the CBD
EER: 0.5
Rates: $4,827 approx. per annum
Land size: 666m2 approx.
Living: 175m2 approx.








 View more
View more View more
View more View more
View more View more
View more
