Reasons To Call This Home
Brimming with charm, space and soul, this delightful 4 bedroom 2 bathroom family residence on a massive block is tailor-made for easy character living. With its generous proportions, timeless features and welcoming vibe, it’s the kind of place where memories are made, stories are shared and every room feels like home. Each of its three expansive living zones are centred around a central built-in brick bar, with the floor plan also playing host to a large study, off the entry. The backyard is huge and there is plenty of covered space for entertaining outside, as well as loads of parking options.
The home lies next door to a lovely nature strip and is just a short stroll to bus stops, picturesque lakes and sprawling green parks – beautiful Sheldrake Reserve, included. The likes of medical facilities and the Stirling Village shopping complex are only walking distance away around the corner too, with Stirling Train Station, restaurants, cafes, Roselea Shopping Centre, Westfield Innaloo, more shopping at Karrinyup and the coast all very much within arm’s reach themselves. Access to the freeway is effortless, with the property also perched within the catchment zones for Balcatta Senior High School and the sought-after West Balcatta Primary School. Talk about sitting pretty.
The details
A delightful façade includes newly-laid front-yard lawn, low-maintenance gardens, a separate boat/caravan/trailer parking bay and a generous elevated entry terrace.
Complementing the study at the front of the house are an enormous master bedroom with full-height built-in wardrobes and storage cupboards, a spacious second bedroom with a decent walk-in robe of its own and a huge third bedroom with more full-height built-in robes and storage space.
The newly-renovated – and fully-tiled – main bathroom features a toilet, a sleek stone vanity and an over-sized double walk-in rain/hose shower.
A central and tiled open-plan family and dining area is the true expansive hub of the layout and has access into a large and separate fourth bedroom – complete with easy-care floors.
The cleverly-updated kitchen – off the main living zone – is also spacious and comprises of sparkling stone bench tops, double sinks, ample storage (including a corner pantry), an electric security window roller shutter, a range hood, a stainless-steel six-burner gas cooktop, stainless-steel Electrolux double ovens and a stainless-steel Bosch dishwasher, for good measure.
A giant lounge – or theatre – room can be whatever you want it to be and is graced by feature ceilings, a gas bayonet for heating and splendid tree-lined views. A monster games room has feature ceilings and a leafy outlook of its own, with its double sliding doors seamlessly extending entertaining out to a tiled rear alfresco and sunken and paved patio area.
The family room leads out to the alfresco and patio too, as well as linking to a functional laundry-cum-second bathroom with heaps more storage, double stainless-steel wash troughs, a separate shower, a separate second toilet and access out to a private and lush backyard-lawn area – with a lemon tree.
Extras include high ceilings, endless hallway linen storage, ducted-evaporative air-conditioning, security screens, a solar hot-water system, mains-reticulated lawns and gardens and ample side-driveway parking space behind double gates – leading into a large remote-controlled double lock-up garage/workshop with dual roller doors.
Packed with personality and designed for real living, this is a haven for growing families and lovers of classic charm alike.
Get in touch
To find out more about this property you can contact agents Brad & Joshua Hardingham on B 0419 345 400 / J 0488 345 402.
Main features
- 4 bedrooms
- 2 bathrooms
- Study
- 3 massive living areas
- Covered outdoor entertaining
- Large double garage/workshop at the rear
- Extra boat/caravan/trailer parking bay
- Huge 854sqm (approx.) block
- Built in 1977 (approx.)
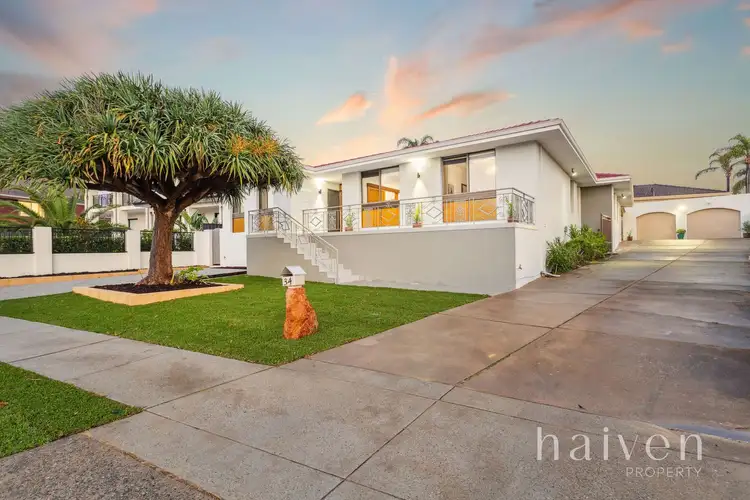


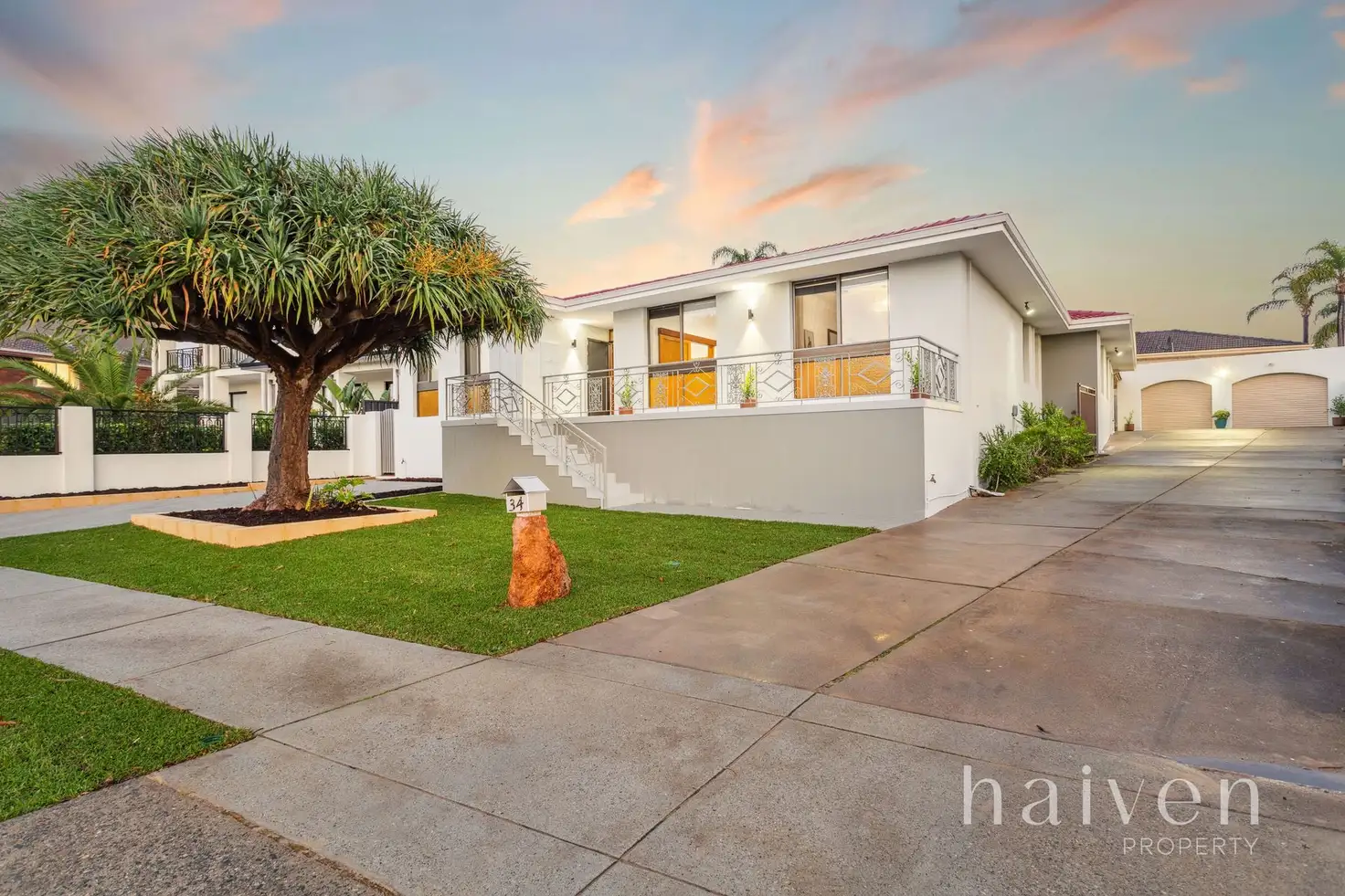


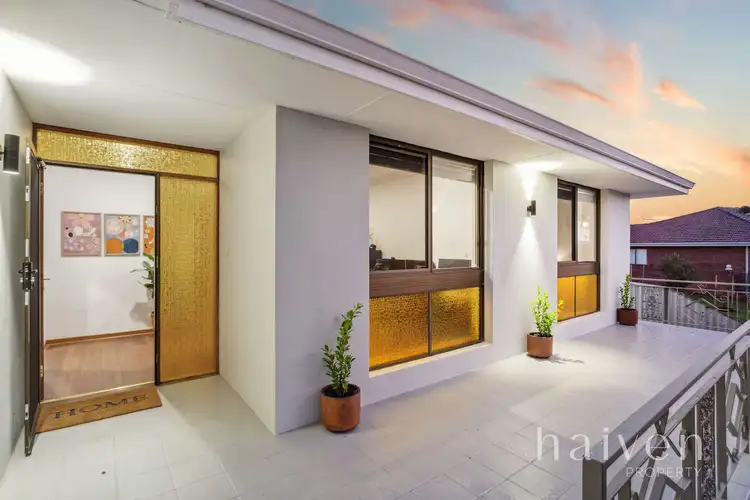
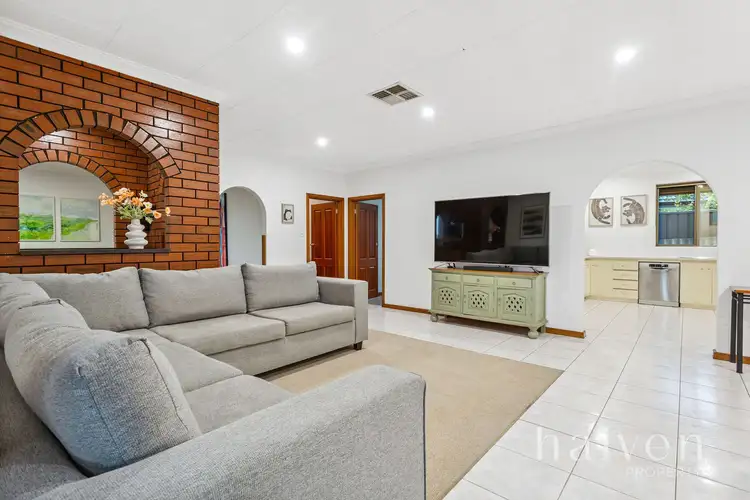
 View more
View more View more
View more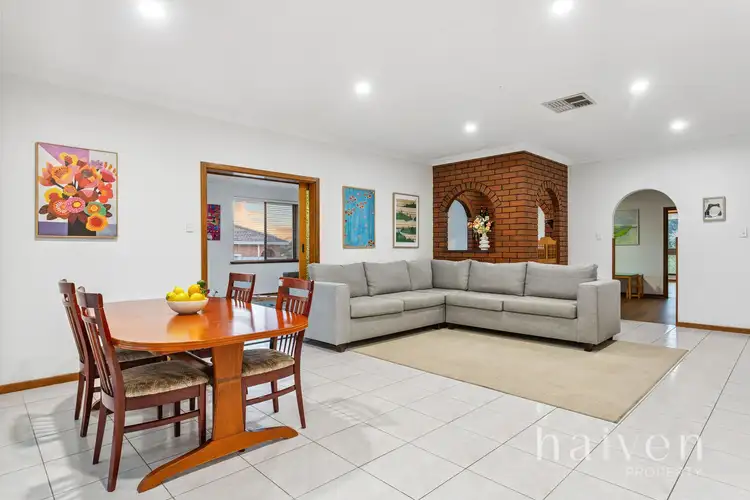 View more
View more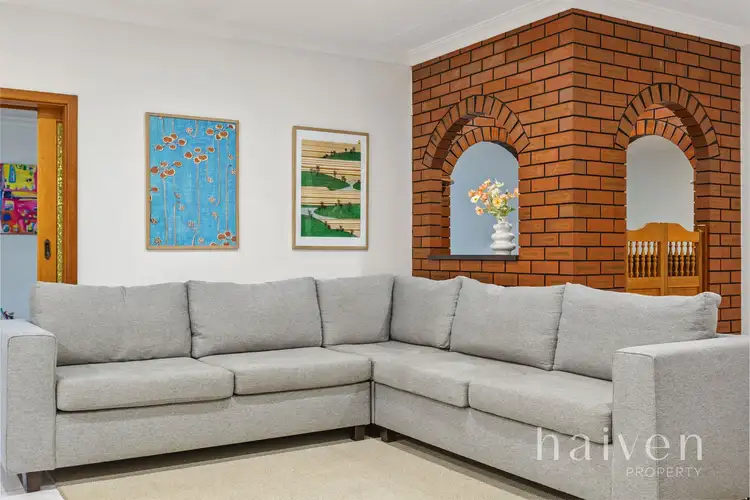 View more
View more
