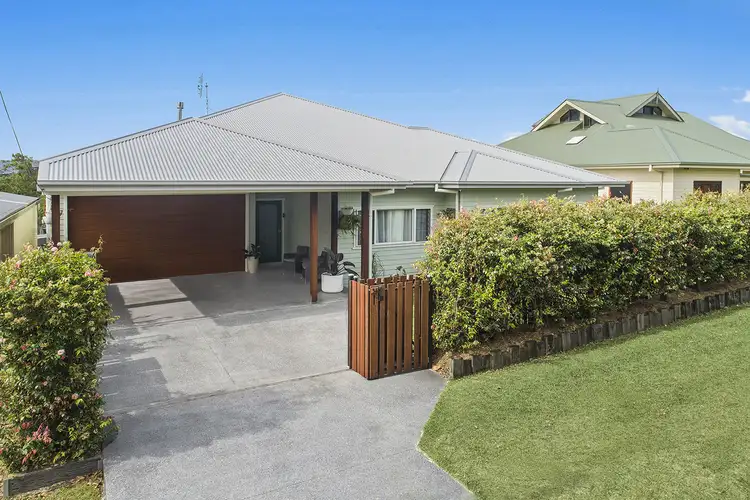Set in one of Sawtell's most highly sought-after streets, this fully renovated and extended home captures the essence of modern coastal living - bright, spacious, and designed for relaxed family life.
Behind the traditional cottage facade, you'll find a home that has been completely reimagined. High ceilings, generous room sizes & multiple internal living areas create a great sense of space, while natural light and soft coastal tones bring warmth and calm throughout. Every detail has been carefully planned to make the home both practical and inviting, without losing its special charm.
The upper level is the true heart of the home, featuring high pitched ceilings, hardwood timber floors and receives an abundance of natural light due to its North orientation. The modern shaker kitchen provides loads of space for meal prep, with quality appliances, stone benchtops and an excellent butler's pantry for storage. It connects seamlessly to the dining and living area, and flows out to a large, covered balcony with sweeping views from Richardson Oval to Boambee Headland. A truly wonderful space to relax with friends and family as you watch the sun fall behind the mountains of an evening.
The Master bedroom is exceptionally generous, featuring a private study space and walk-through wardrobe leading into the large ensuite bathroom. The perfect parents retreat. Bedrooms 2 & 3 are both large, offering build in wardrobes, carpet underfoot and good separation from the main living zones of the home. The central lounge is a terrific area for the kids to kick back when the family needs their space, serviced by a main bathroom with shower and bathtub, and a separate toilet for convenience.
Downstairs has been designed for versatility, offering a very spacious rumpus room, large 3rd bathroom, and a huge laundry and storeroom. The rumpus could easily have wardrobes installed for anyone needing a 4th bedroom and would make a fantastic teenagers retreat or separate space for a live-in family member.
Outdoors, the relaxed coastal lifestyle continues. The gorgeous inground pool is framed by landscaped gardens and terraced level lawns - perfect for kids and pets to play. A substantial freestanding shed rests at the rear, offering that important extra room for storing a boat, caravan or for use as a large workshop space. The rear of the block enjoys convenient laneway access, adding to the home's impressive functionality.
Key Features:
• Extensive renovation and large-scale extension of the original cottage
• High ceilings, hardwood timber floors and coastal themes throughout.
• Multiple internal & external living areas provides plenty of space to grow
• Storage, storage, storage. This home has plenty!
• True double garage with storage mezzanine and 2-bay front carport.
• 8.8kW Solar Power System, with 8.2kW inverter.
• Modern kitchen with stone benchtops, quality appliances and butler's pantry
• Generous master suite and large bedrooms throughout.
• Expansive covered balcony with views of the headland, oval & mountain ranges
• The elevated block captures the coastal breeze for natural cooling, with ducted air conditioning throughout and a gas heater to the living for year-round comfort.
• Magnesium inground pool with Madimack Elite V3 heat pump 17kW.
• Landscaped gardens, veggie patch and easy to maintain terraced lawns
• Freestanding shed with laneway access for caravan, boat or workshop
• Directly opposite Sawtell Public School, and just a few minutes' walk from Richardson oval to kick the footy or soccer ball.
• Easily walk to Sawtell Village, cafes, restaurants and beaches.
With its modern coastal design, generous proportions and unbeatable position, this home delivers the complete Sawtell lifestyle. Move straight in and enjoy the space, comfort and connection this thoughtfully renovated family home provides - all within easy walking distance to schools, cafes, beaches and the village.
Phone Barry from Sawtell real Estate Co. today to organise a private inspection or for further property information.
Approx. Council Rates: $5,494 Per Annum
Land Size: 771.4m2
Zoning: R2 - Low density Residential








 View more
View more View more
View more View more
View more View more
View more
