Architect-designed to offer smartly zoned family living on a compact 422sqm (approx.), this quality custom creation welcomes you to the tree-lined beauty of Mitcham. An elevated position captures spectacular mountain views of The Dandenong Ranges, lets you walk to Rangeview Village and Mitcham station, and is zoned for Antonio Park Primary (STSA) which ranks 11th in Melbourne for academic performance.
The towering façade is matching inside by equally imposing ceiling heights and decorative detail, which fashion an interior of light, space and elegance.
At the north-facing end, an open plan living and entertaining wing makes for an inviting central living space, connecting to the outdoor room through bi-fold stacker doors for seamless indoor-outdoor integration. Double glazed windows, a large stone bench kitchen with Ilve upright cooker, and lovely surrounding greenery adds to the appeal of the main living hub.
A private front lounge offers potential as a 2nd living room, home office or another bedroom close to the 3rd bathroom.
The upper levels serve as a quiet bedroom wing, with a showcase master suite featuring its own twin-basin ensuite, and a balcony in the tree line that lets you gaze across the mountains.
An impressive list of features includes ducted heating and vacuum, reverse cycle split systems, gas log flame fire in downstairs lounge, clever storage, video security and alarm, sensor lights, solar panels, toilets supplied from rainwater tank, internal access via the garage and remote front gates.
For downsizers and families, it's an inviting setting close to top schools, shops, parks, and transport connections, an easy stroll to the Rangeview bakery, Simpson Park, the local pub and bistro, with mall shopping and entertainment at Eastland and Westfield Knox.

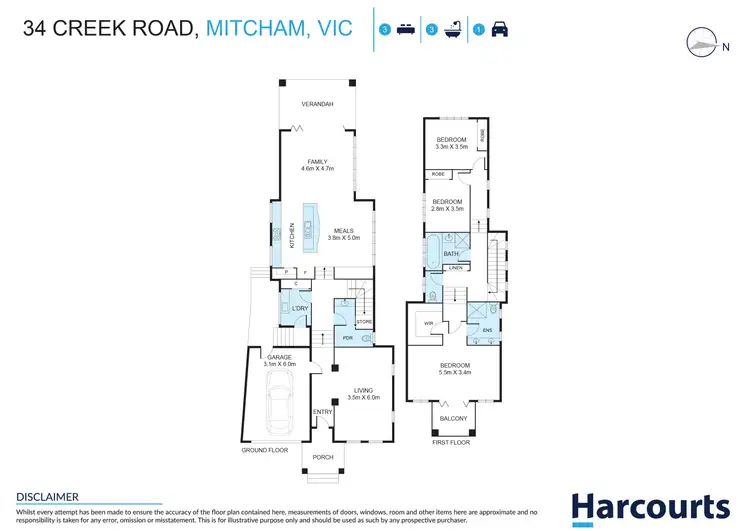
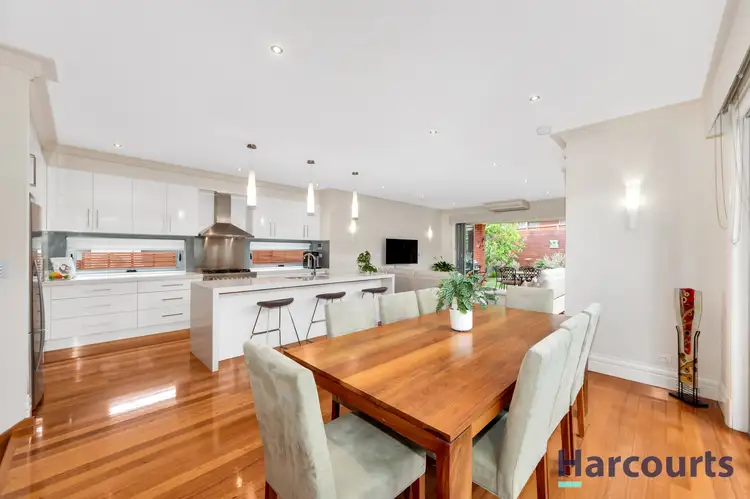
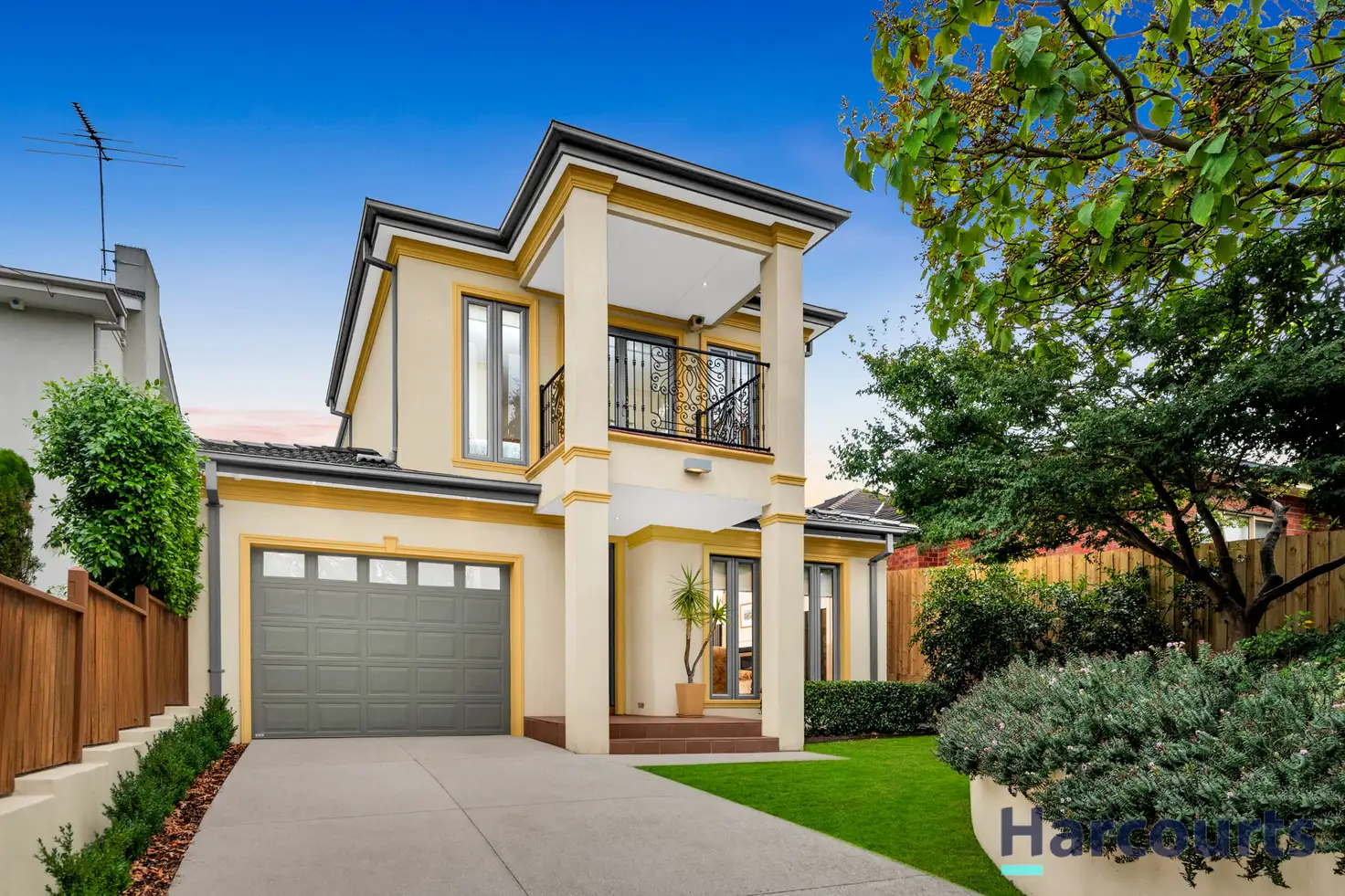


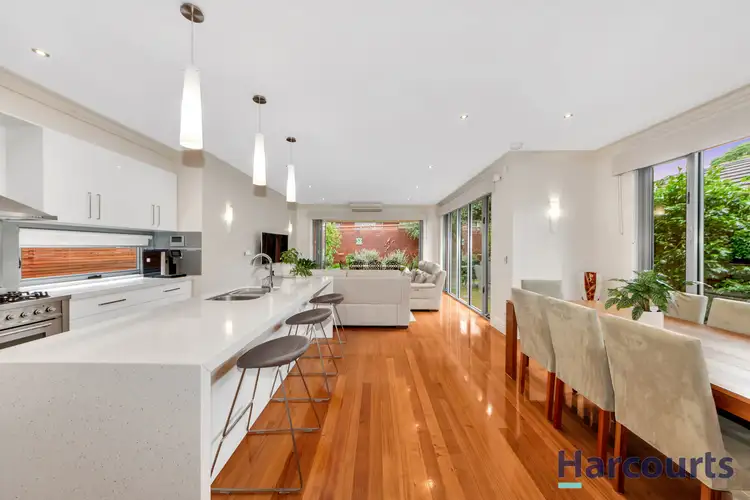
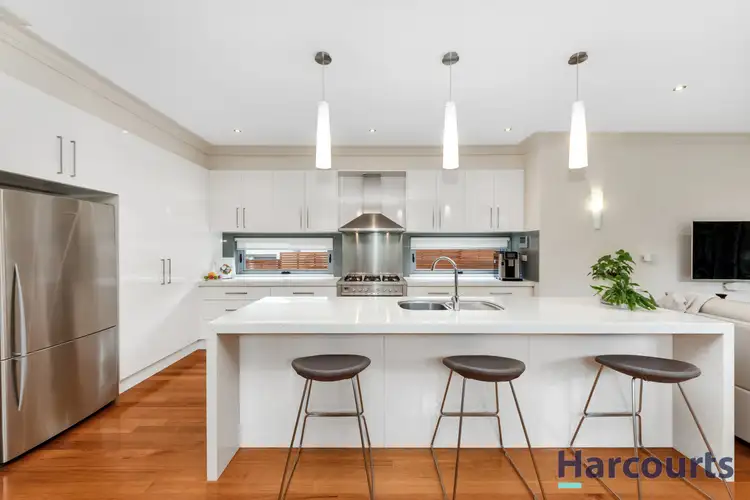
 View more
View more View more
View more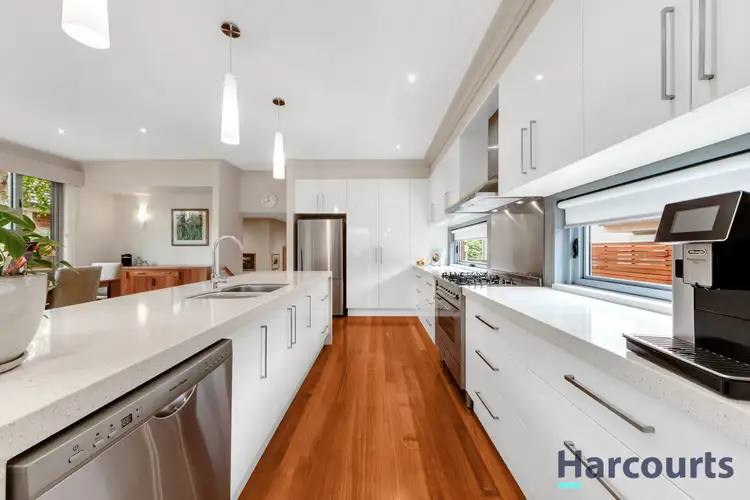 View more
View more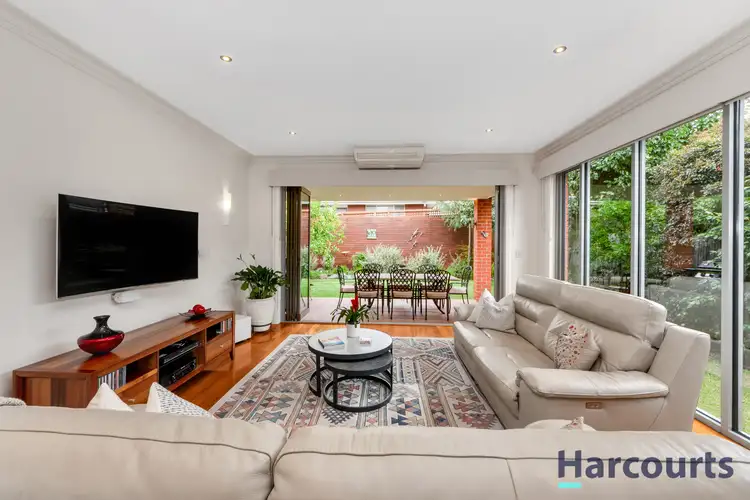 View more
View more
