You will be anything but disappointed upon purchasing this as new family home, with it offering light-filled, open-plan living ideal for young families or a savvy investor looking to capitalise on a quality property tenants will love in a convenient location.
Built in 2015, this four-bedroom property is sleek and modern, ticking all the boxes on owner-occupier and investors checklists.
Located just a five minute drive from the heart of Maitland, the property is close to all amenities including the local community centre, school and playground.
Even the four-legged members of the family are catered for with the off-leash dog park just a short walk away.
The brick and tiled roof home is positioned on a 570sqm block and surrounded by other quality homes in a quiet, family-friendly neighbourhood.
A smart, free-flowing floorplan is a hallmark of the home, with the living areas at the front of the property and the bedroom wing at the rear, including the master suite, which assures you peace and quiet when its time to rest and a vibrant hub to spend quality family time together.
A front portico opens to reveal a long, tiled entry hall that flows past the media room and directly into the open-plan kitchen, meals and family room, which gives the home a greater sense of space and adds a touch of grandeur.
Large square-set entry to the media room opens the space up and yet it is nestled away from the main activity zone so its perfect as hideaway to watch movies, read or just enjoy some tranquil me time.
The main living zone comprises the well appointed, stylish kitchen, which overlooks the meals area as well as the family room and beyond to the undercover, outdoor entertaining area.
The kitchen is spacious and makes the most of its U-shape configuration, with long laminate benchtops, under bench and overhead cabinetry, a large double door pantry and stainless steel, Omega appliances, including a dishwasher.
Glass sliding doors frame the meals and the family room and open to reveal the undercover alfresco area and create an indoor-outdoor entertaining hub.
The home shields the alfresco area on three sides and essentially creates a private, courtyard-like atmosphere and a space thats shielded from the weather and useable all year around.
The family room is light and bright, has practical but stylish tiles underfoot and a Mitsubishi split-system air conditioner to keep you blissfully cool in summer and toasty warm in winter.
The master bedroom is spacious and well appointed with plush carpet underfoot, a ceiling fan/light combination, a walk-in robe and a sleek and stylish ensuite with raised his and her basins.
All of the minor bedrooms have built-in robes and ceiling fan/light combinations and share the central bathroom with its large bath and separate, fully enclosed, shower.
Other key features of the home include excellent storage space, a double garage with internal access and a fully fenced yard thats perfect for children and pets.
SMS 34Crest to 0428 166 755 for a link to the on-line property brochure.
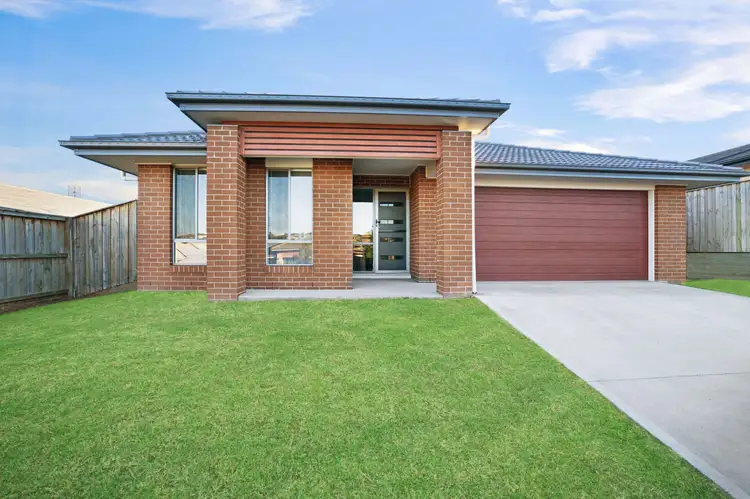
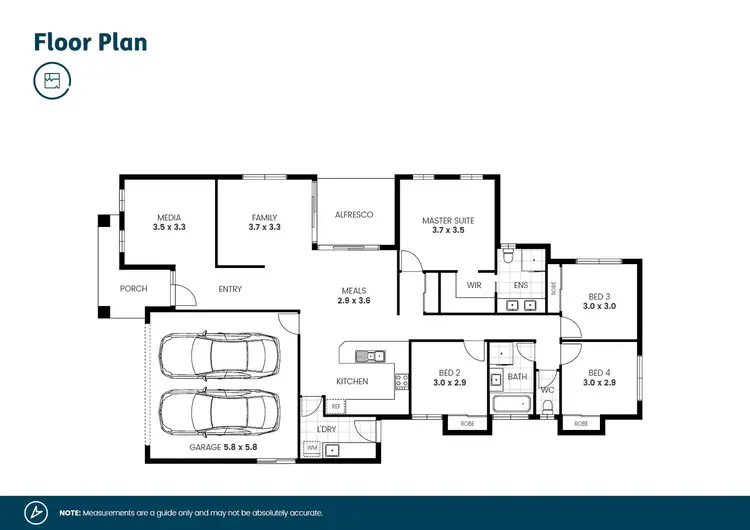
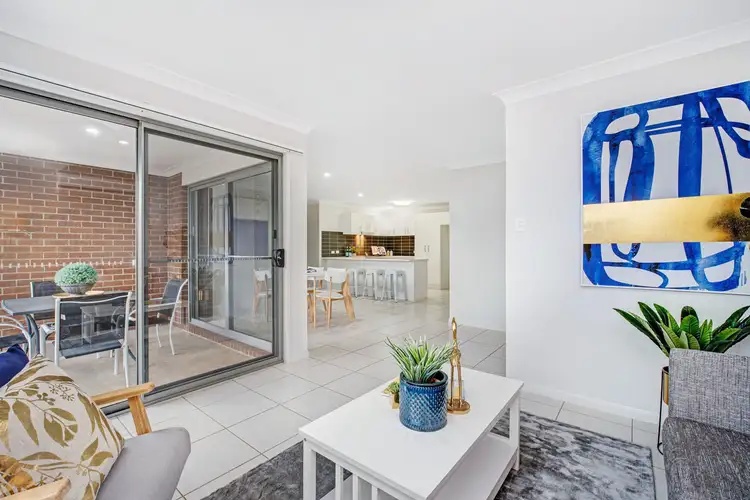
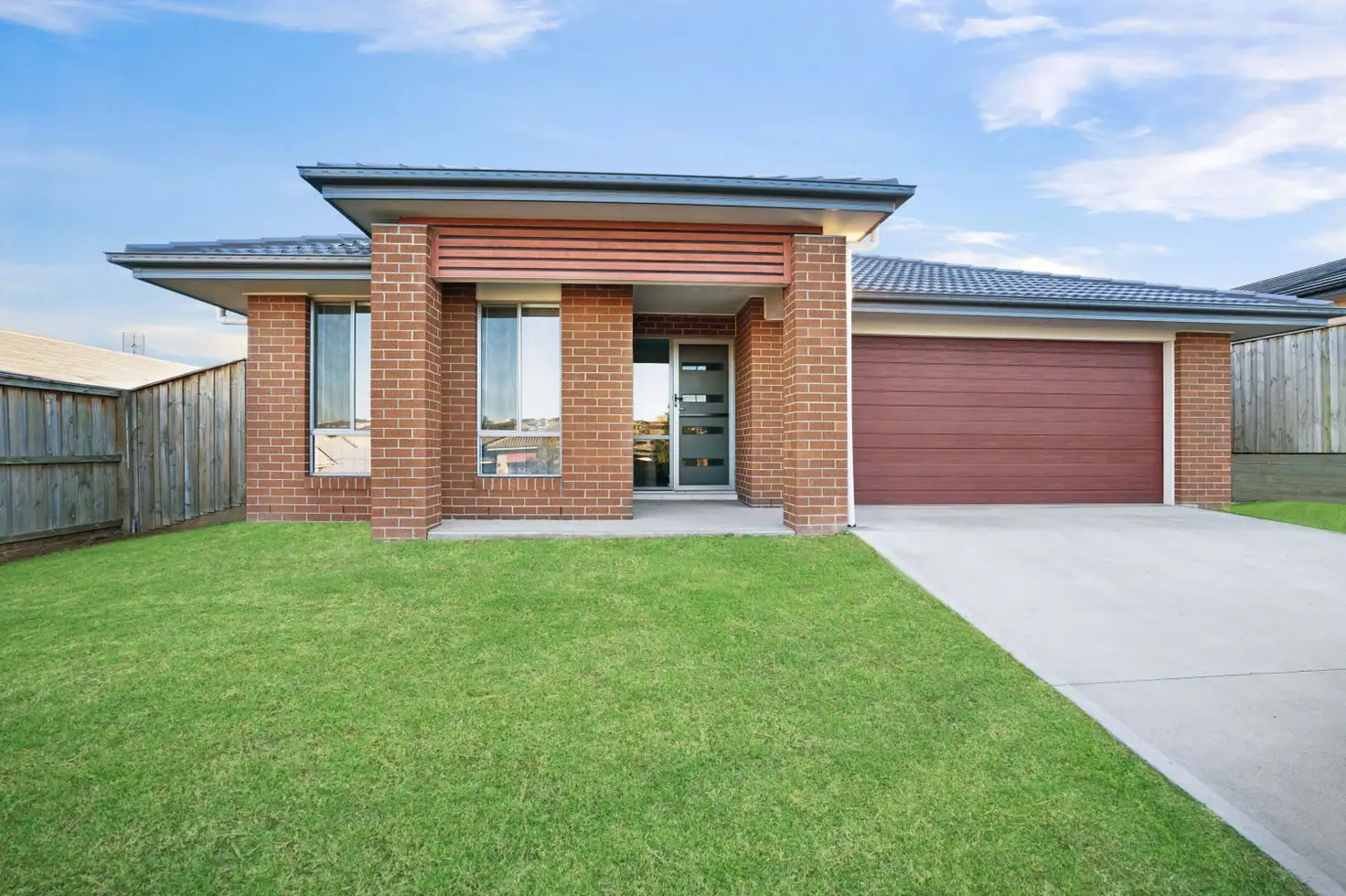


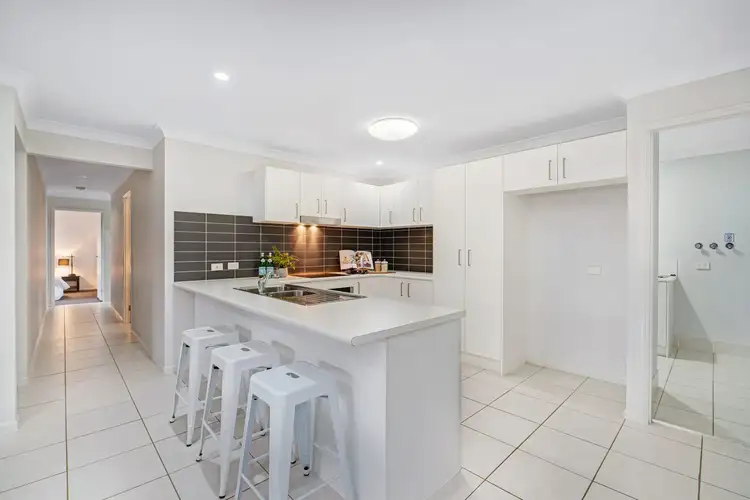
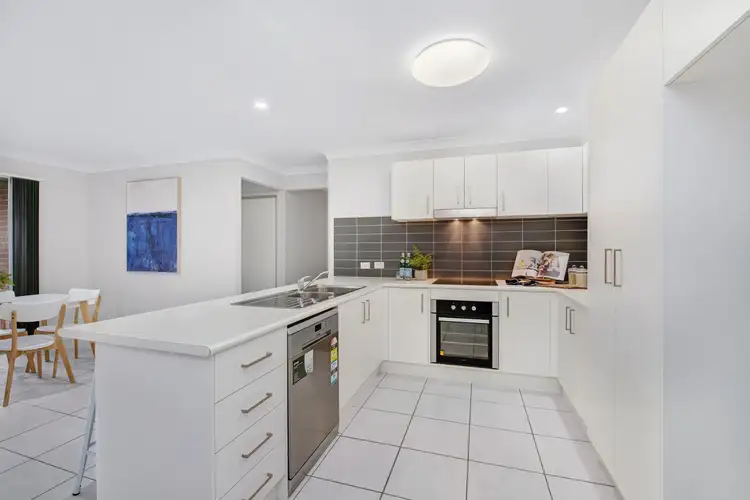
 View more
View more View more
View more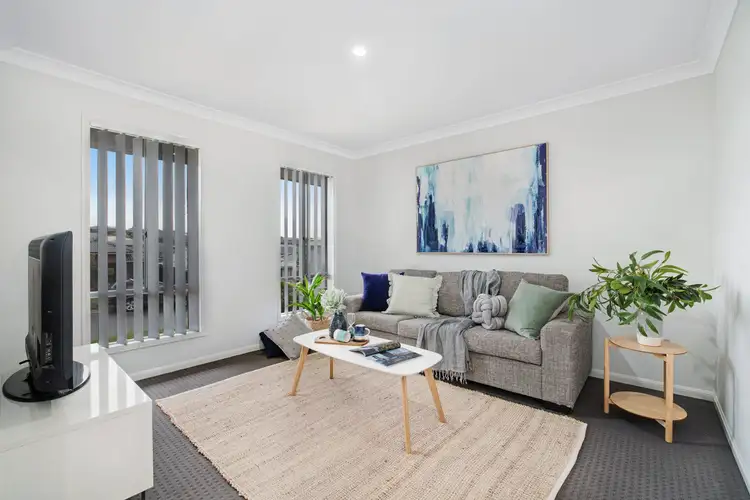 View more
View more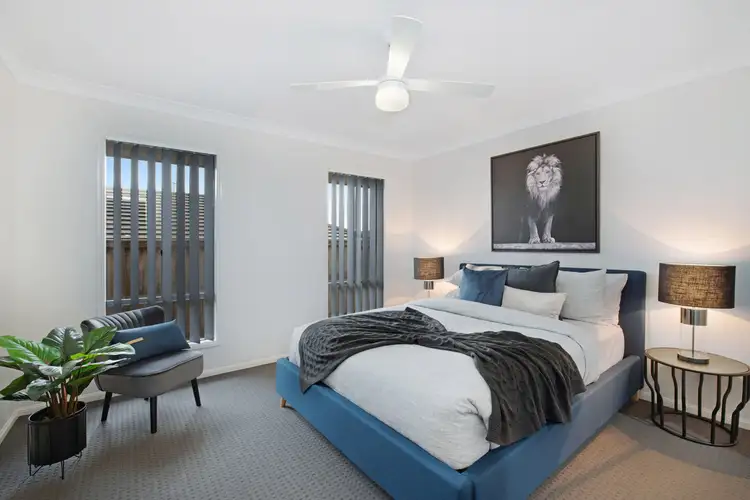 View more
View more
