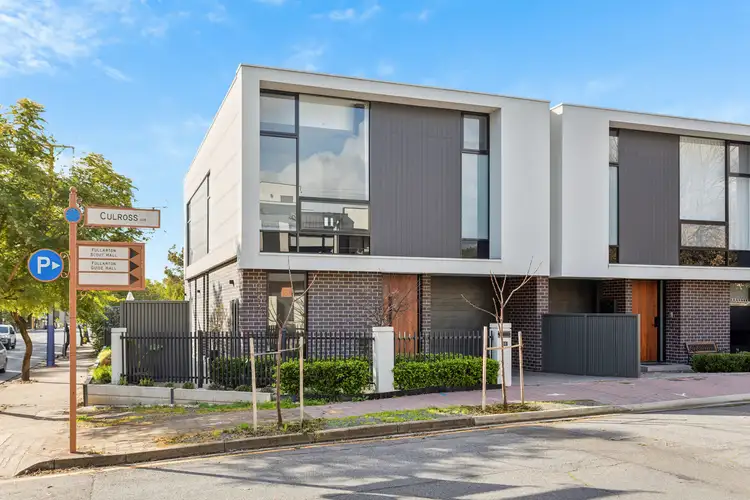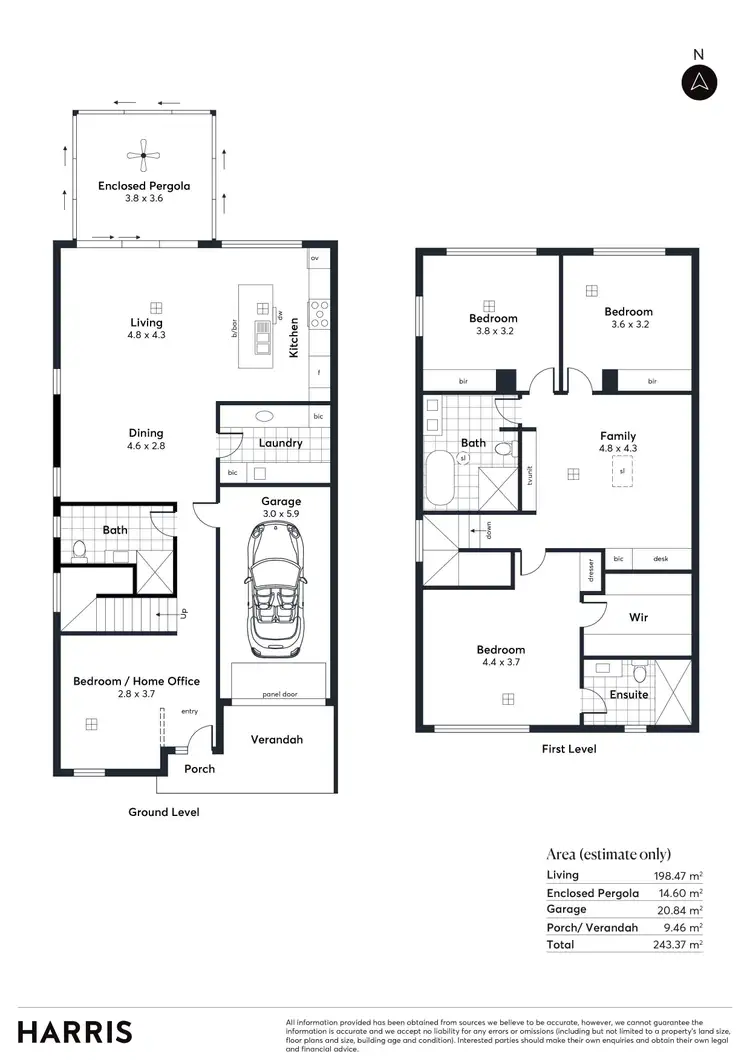An immaculate Torrens-titled home tucked into the leafy prestige of Myrtle Bank, 34 Culross Avenue is guaranteed to make life extraordinary.
From the street, a bold, textural façade sets the tone, while inside, soft neutrals, engineered timber floors, and high square-set ceilings work in harmony to maximise light, space, and flow.
Engineered timber floors and crisp square-set ceilings frame a versatile layout that maximises northern orientation. A vast open-plan living area becomes the showpiece, anchored by a striking kitchen where sleek stone surfaces, dramatic contrast cabinetry, wall-to-wall pantry, and a sculptural KitKat-tiled splashback set the mood. A suite of Smeg appliances (including dual ovens) make any recipe a joy, while a generous island bench brings everyone together.
Oversized stacker doors peel back to a semi-enclosed alfresco sunroom with sheer curtains and ceiling fan, your private pavilion for long lunches, sunset dinners, or slow Sunday lounging, no matter the season.
A separate front lounge adds an additional living space or adapts with ease as a fourth bedroom, home office, or playroom, positioned next to a sleek downstairs bathroom with herringbone tiling and matte black finishes that elevate the everyday.
Upstairs, a skylit retreat with built-in desk delivers flexibility for work or relaxation, while the main suite is pure designer indulgence, with lofted windows, built-in vanity, oversized walk-in robe, and a luxe ensuite forming the ultimate private escape. Two additional double bedrooms each boast built-in robes and share a family bathroom that continues the calibre while adding a freestanding oval bath made for self-care soaks.
From the oversized single garage with internal access, to fully irrigated easy-care gardens, keyless front door, soft LED downlighting, and security system, every feature has been thoughtfully considered for modern life.
And when you do choose to step out, you're footsteps from Scammell Reserve and Fullaton Park, and moments to Burnside Village, Frewville Foodland, and Unley's buzzing precincts. Zoned for Highgate and Glen Osmond Primary and Unley High Schools, with elite private colleges like Seymour, Mercedes, Concordia and Walford close by.
Everything that defines Myrtle Bank wrapped up in a truly effortless package – you'll never want to leave.
More to love:
• C2019 built by Precinct One
• 3.6kW solar system for reduced energy costs
• Zoned ducted reverse cycle air conditioning
• Secure garage with internal entry
• Additional off-street park
• Abundant storage and custom cabinetry throughout
• Private, enclosed courtyard with all-weather alfresco area
• Ceiling hung curtains and planation shutters
• Down and feature lighting
• High square-set ceilings
• Skylight to upper floor living and bathroom
• Exposed aggregate outdoor paving
• Timber entry door with keypad entry
An Opportunity Not To Be Missed!
Specifications:
CT / 6249/730
Council / Unley
Zoning / URN
Built / 2019
Land / 248m2 (approx)
Council Rates / $2100 pa
Emergency Services Levy / $215.10 pa
Estimated rental assessment $850 - $940 per week/ Written rental assessment can be provided upon request
Nearby Schools / Highgate School, Glen Osmond P.S, Parkside P.S, Unley P.S, Mitcham P.S, Unley H.S, Urrbrae Agricultural H.S, Glenunga International H.S, Mitcham Girls H.S
Disclaimer: All information provided has been obtained from sources we believe to be accurate, however, we cannot guarantee the information is accurate and we accept no liability for any errors or omissions (including but not limited to a property's land size, floor plans and size, building age and condition). Interested parties should make their own enquiries and obtain their own legal and financial advice. Should this property be scheduled for auction, the Vendor's Statement may be inspected at any Harris Real Estate office for 3 consecutive business days immediately preceding the auction and at the auction for 30 minutes before it starts. RLA | 333839








 View more
View more View more
View more View more
View more View more
View more
