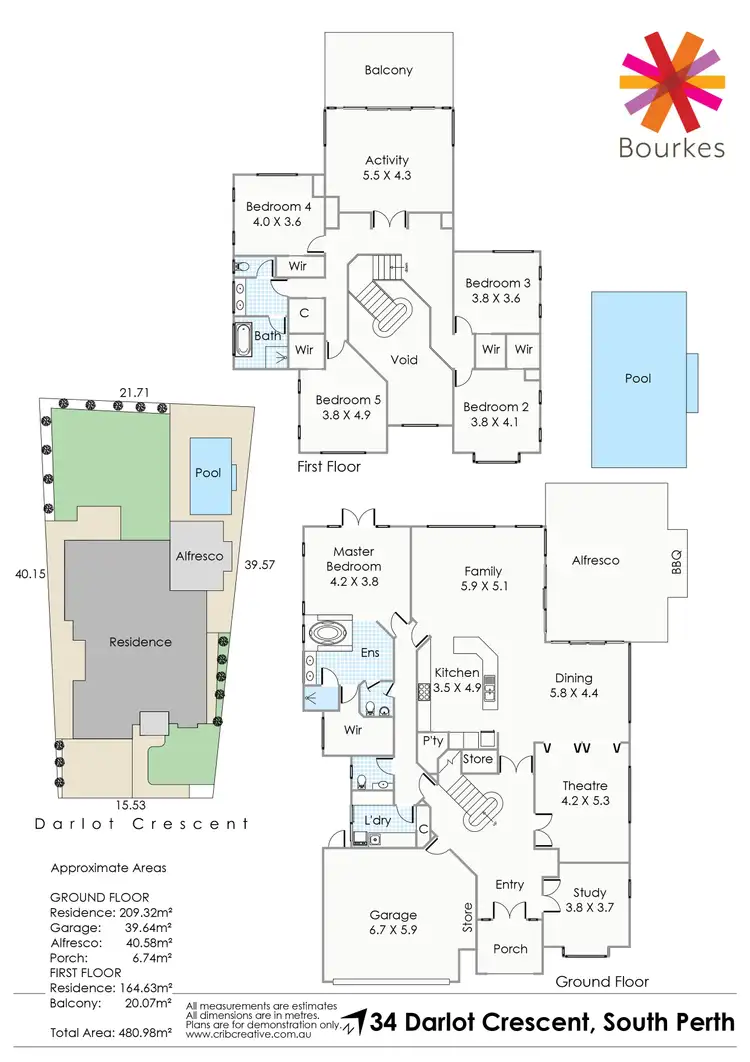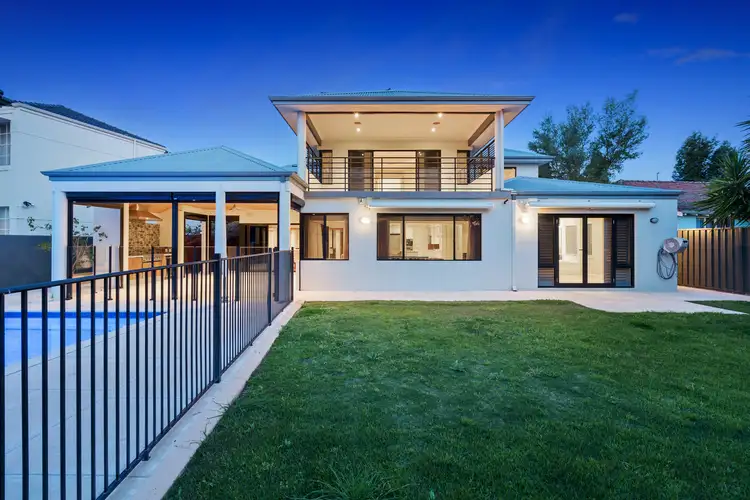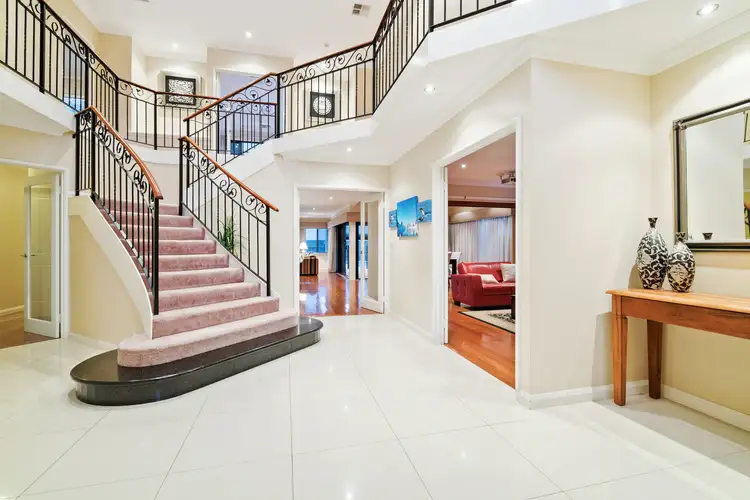Price Undisclosed
5 Bed • 2 Bath • 2 Car • 738.5m²



+31
Sold





+29
Sold
34 Darlot Crescent, South Perth WA 6151
Copy address
Price Undisclosed
- 5Bed
- 2Bath
- 2 Car
- 738.5m²
House Sold on Thu 14 Feb, 2019
What's around Darlot Crescent
House description
“PROPERTY UNDER CONTRACT! HOME OPENS CANCELLED!”
Property features
Council rates
$3963 YearlyLand details
Area: 738.5m²
Property video
Can't inspect the property in person? See what's inside in the video tour.
Interactive media & resources
What's around Darlot Crescent
 View more
View more View more
View more View more
View more View more
View moreContact the real estate agent
Nearby schools in and around South Perth, WA
Top reviews by locals of South Perth, WA 6151
Discover what it's like to live in South Perth before you inspect or move.
Discussions in South Perth, WA
Wondering what the latest hot topics are in South Perth, Western Australia?
Similar Houses for sale in South Perth, WA 6151
Properties for sale in nearby suburbs
Report Listing

